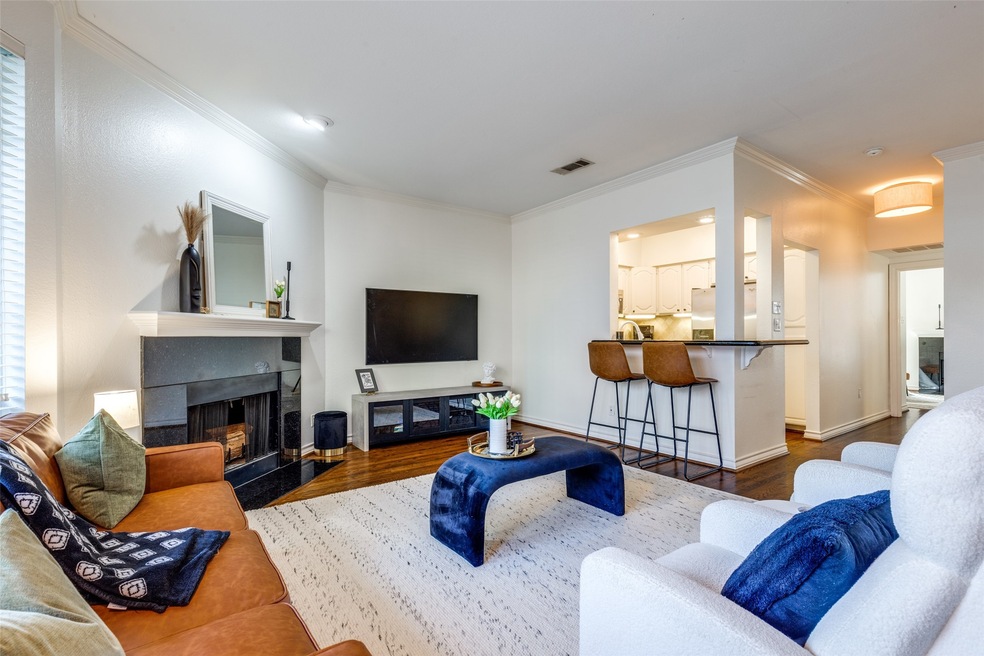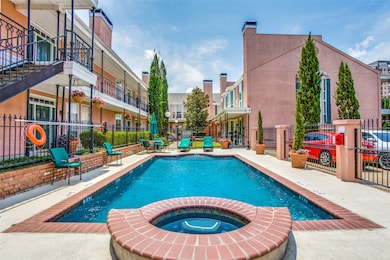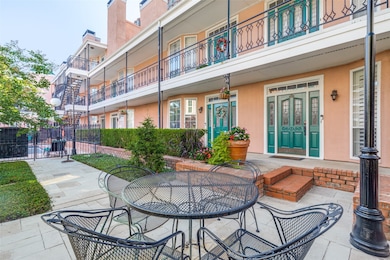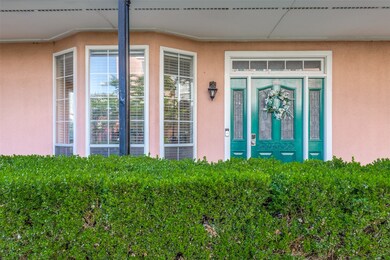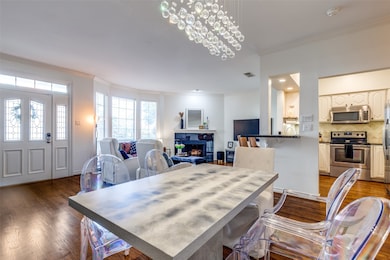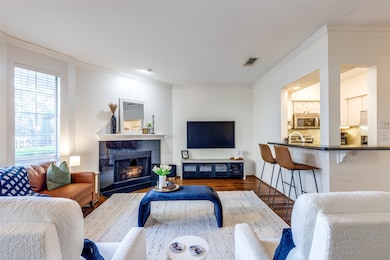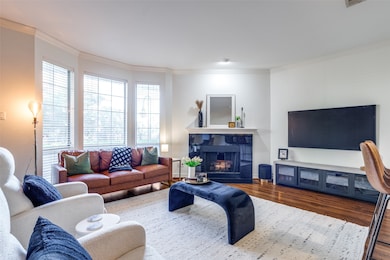3208 Cole Ave Unit 1110A Dallas, TX 75204
Uptown NeighborhoodEstimated payment $2,994/month
Highlights
- Outdoor Pool
- 1-minute walk to Cole And Bowen
- 1.42 Acre Lot
- Gated Parking
- Gated Community
- Open Floorplan
About This Home
Move in ready, beautiful Uptown Condo with private oversized patio plus a community pool in a stellar location steps from McKinney Avenue with 4-parking passes, including garage space #50. Sophisticated condo with all wood flooring plus tons of natural light with an open floor plan. Private fenced patio area that is 22x9 and offers a great spot for entertaining with friends. Faces a beautiful courtyard with easy access to the sparkling pool. Two wood burning fireplaces add to the overall ambiance. Kitchen is open to the living and dining areas with lots of storage. The primary master bedroom has a custom closet system that is walk-in. Guest bedroom is good sized with a large closet space. Close to vibrant restaurants, night life, grocery, Katy Trail, West Village Shopping & Northpark Mall, Love Field & DFW Airports, Dallas North Tollway, 75-Central Expressway, Downtown Dallas, McKinney Avenue Trolley which is free to ride, Medical District and much more! The location is close to the new Goldman Sachs and Scotia Bank offices. Washer, dryer and refrigerator will convey with the sale of the property. Two pets are allowed with a weight limit of 35 pounds. Washer, dryer and fridge to convey!
Listing Agent
Ebby Halliday, REALTORS Brokerage Phone: 214-210-1500 License #0590877 Listed on: 06/18/2025

Property Details
Home Type
- Condominium
Est. Annual Taxes
- $7,495
Year Built
- Built in 1984
Lot Details
- Landscaped
- Private Yard
HOA Fees
- $495 Monthly HOA Fees
Parking
- 1 Car Attached Garage
- Gated Parking
- Assigned Parking
Home Design
- French Provincial Architecture
- Slab Foundation
- Composition Roof
Interior Spaces
- 1,048 Sq Ft Home
- 1-Story Property
- Open Floorplan
- Ceiling Fan
- Decorative Lighting
- 2 Fireplaces
- Wood Burning Fireplace
Kitchen
- Electric Range
- Microwave
- Dishwasher
- Granite Countertops
- Disposal
Flooring
- Wood
- Ceramic Tile
Bedrooms and Bathrooms
- 2 Bedrooms
- Walk-In Closet
- 2 Full Bathrooms
Laundry
- Laundry in Hall
- Stacked Washer and Dryer
Pool
- Outdoor Pool
Schools
- Milam Elementary School
- North Dallas High School
Utilities
- Central Air
- Heating Available
- High Speed Internet
Listing and Financial Details
- Legal Lot and Block 1A / 12970
- Assessor Parcel Number 00C05640000A01110
Community Details
Overview
- Association fees include all facilities, ground maintenance, maintenance structure, sewer, trash, water
- Ted Van Trabert Association
- Bois Du Chene Condos Subdivision
Security
- Gated Community
Map
Home Values in the Area
Average Home Value in this Area
Tax History
| Year | Tax Paid | Tax Assessment Tax Assessment Total Assessment is a certain percentage of the fair market value that is determined by local assessors to be the total taxable value of land and additions on the property. | Land | Improvement |
|---|---|---|---|---|
| 2025 | $5,356 | $335,360 | $135,190 | $200,170 |
| 2024 | $5,356 | $335,360 | $135,190 | $200,170 |
| 2023 | $5,356 | $298,680 | $113,560 | $185,120 |
| 2022 | $7,632 | $298,680 | $0 | $0 |
| 2021 | $6,866 | $260,260 | $108,160 | $152,100 |
| 2020 | $7,061 | $260,260 | $108,160 | $152,100 |
| 2019 | $8,051 | $282,960 | $118,970 | $163,990 |
| 2018 | $7,409 | $272,480 | $108,160 | $164,320 |
| 2017 | $6,412 | $235,800 | $108,160 | $127,640 |
| 2016 | $5,700 | $209,600 | $108,160 | $101,440 |
| 2015 | $4,306 | $209,600 | $108,160 | $101,440 |
| 2014 | $4,306 | $190,000 | $54,080 | $135,920 |
Property History
| Date | Event | Price | List to Sale | Price per Sq Ft | Prior Sale |
|---|---|---|---|---|---|
| 10/15/2025 10/15/25 | Price Changed | $355,000 | -2.7% | $339 / Sq Ft | |
| 09/08/2025 09/08/25 | Price Changed | $365,000 | -3.9% | $348 / Sq Ft | |
| 07/07/2025 07/07/25 | Price Changed | $379,900 | -2.3% | $363 / Sq Ft | |
| 06/18/2025 06/18/25 | For Sale | $389,000 | +30.1% | $371 / Sq Ft | |
| 10/27/2022 10/27/22 | Sold | -- | -- | -- | View Prior Sale |
| 09/26/2022 09/26/22 | Pending | -- | -- | -- | |
| 09/24/2022 09/24/22 | For Sale | $299,000 | -- | $285 / Sq Ft |
Purchase History
| Date | Type | Sale Price | Title Company |
|---|---|---|---|
| Deed | -- | -- | |
| Vendors Lien | -- | Chicago Title | |
| Vendors Lien | -- | None Available | |
| Trustee Deed | $153,693 | None Available | |
| Vendors Lien | -- | Multiple | |
| Vendors Lien | -- | Rtt |
Mortgage History
| Date | Status | Loan Amount | Loan Type |
|---|---|---|---|
| Open | $320,000 | Credit Line Revolving | |
| Previous Owner | $206,250 | New Conventional | |
| Previous Owner | $141,520 | New Conventional | |
| Previous Owner | $166,250 | Fannie Mae Freddie Mac | |
| Previous Owner | $140,000 | Fannie Mae Freddie Mac | |
| Closed | $26,250 | No Value Available |
Source: North Texas Real Estate Information Systems (NTREIS)
MLS Number: 20971257
APN: 00C05640000A01110
- 3208 Cole Ave Unit 1204A
- 3208 Cole Ave Unit 2202B
- 3100 Cole Ave Unit 118
- 3230 Cole Ave Unit 207A
- 3235 Cole Ave Unit 85
- 3235 Cole Ave Unit 305
- 3235 Cole Ave Unit 55
- 3210 Carlisle St Unit 37 B
- 3210 Carlisle St Unit 52H
- 3210 Carlisle St Unit 65
- 3030 Mckinney Ave Unit 502
- 3030 Mckinney Ave Unit 1705
- 3030 Mckinney Ave Unit 2302
- 3030 Mckinney Ave Unit 1906
- 3030 Mckinney Ave Unit 1005
- 3030 Mckinney Ave Unit 501
- 3030 Mckinney Ave Unit 306
- 3321 Cole Ave Unit 116
- 3321 Oak Grove Ave Unit I
- 3321 Oak Grove Ave Unit 107
- 3208 Cole Ave Unit 1204A
- 3100 Cole Ave Unit 120
- 3227 Mckinney Ave
- 3227 Mckinney Ave Unit 22A
- 3235 Cole Ave Unit 305
- 101 Bowen St Unit ID1297761P
- 101 Bowen St Unit ID1297760P
- 101 Bowen St Unit ID1297788P
- 101 Bowen St Unit ID1297774P
- 101 Bowen St Unit ID1297759P
- 3030 Mckinney Ave Unit 703
- 2934 N Hall St Unit PH-401
- 2934 N Hall St Unit 301
- 2934 N Hall St Unit 302
- 3003 Carlisle St
- 3255 Carlisle St Unit 1308
- 3255 Carlisle St Unit 2107
- 3255 Carlisle St Unit 2418
- 3255 Carlisle St Unit 2230
- 3255 Carlisle St Unit 1408
