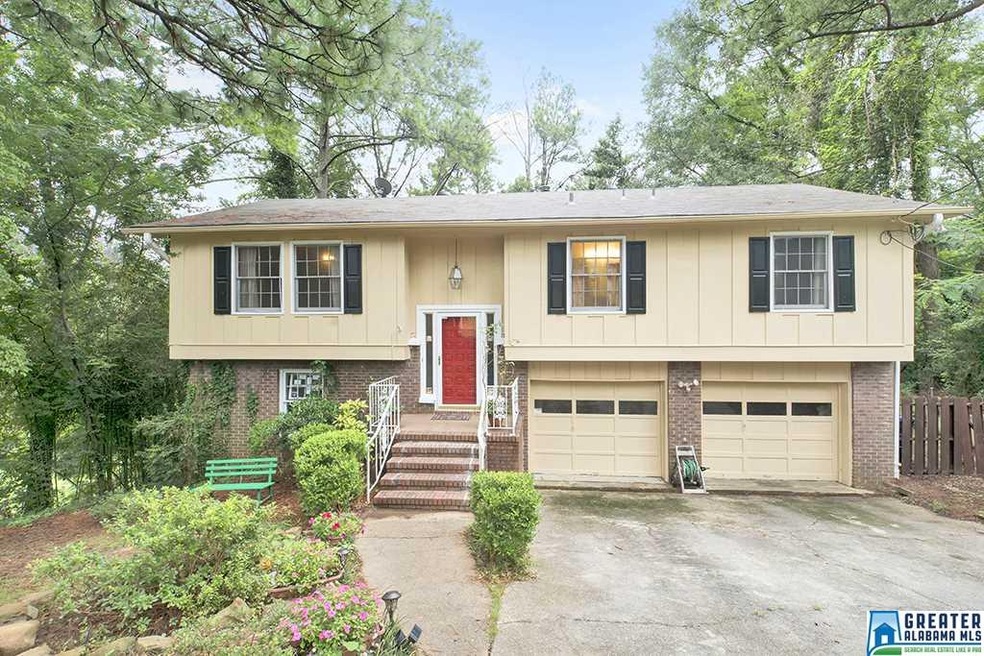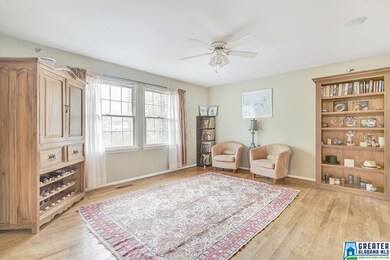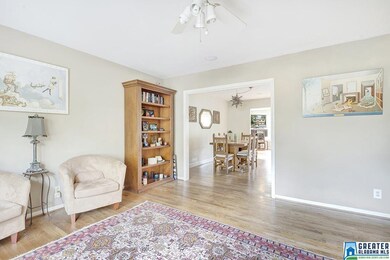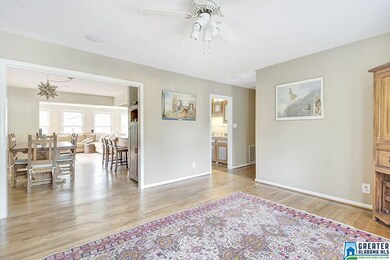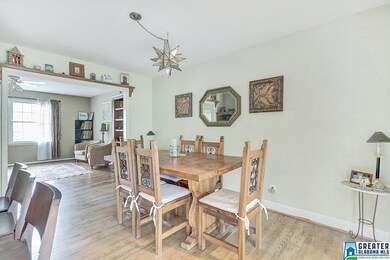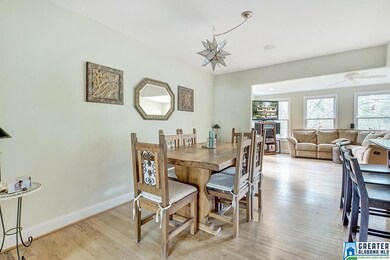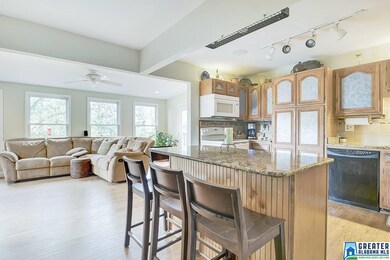
3208 Georgetown Place Birmingham, AL 35216
Highlights
- Deck
- Wood Flooring
- Sun or Florida Room
- Rocky Ridge Elementary School Rated A
- Attic
- 2-minute walk to Georgetown Lake Park
About This Home
As of September 2021Does enjoying a walk in the park or feeding the ducks top your list of relaxation? This home puts you within minutes of that relaxation at Georgetown Park. Take a walk to the park with friends after watching the game or movie on the big screen in your finished basement. While you're at the park, just realize, this home allows you this opportunity everyday! This home offers a sunroom, wide open kitchen, workshop, huge backyard, screened in patio and more. Oh, did we mention its within walking distance to a public park? Also, a minutes drive to shopping and much more in the heart of Hoover. Come take a look and while you're at it, stop and feed the ducks.
Last Agent to Sell the Property
Keller Williams Realty Vestavia Listed on: 08/08/2017

Home Details
Home Type
- Single Family
Est. Annual Taxes
- $1,871
Year Built
- 1968
Lot Details
- Fenced Yard
Parking
- 2 Car Garage
- Basement Garage
- Front Facing Garage
Home Design
- Split Foyer
- Wood Siding
Interior Spaces
- 1-Story Property
- Sound System
- Smooth Ceilings
- Combination Dining and Living Room
- Den
- Play Room
- Sun or Florida Room
- Screened Porch
- Walkup Attic
- Home Security System
Kitchen
- Electric Oven
- Electric Cooktop
- Stove
- Built-In Microwave
- Kitchen Island
- Solid Surface Countertops
- Disposal
Flooring
- Wood
- Laminate
- Tile
Bedrooms and Bathrooms
- 3 Bedrooms
- Separate Shower
Laundry
- Laundry Room
- Washer and Electric Dryer Hookup
Basement
- Basement Fills Entire Space Under The House
- Laundry in Basement
Outdoor Features
- Deck
- Patio
Utilities
- Central Heating and Cooling System
- Heating System Uses Gas
- Gas Water Heater
Listing and Financial Details
- Assessor Parcel Number 073-39-00-12-1-005-012.00
Ownership History
Purchase Details
Home Financials for this Owner
Home Financials are based on the most recent Mortgage that was taken out on this home.Purchase Details
Home Financials for this Owner
Home Financials are based on the most recent Mortgage that was taken out on this home.Similar Homes in Birmingham, AL
Home Values in the Area
Average Home Value in this Area
Purchase History
| Date | Type | Sale Price | Title Company |
|---|---|---|---|
| Warranty Deed | $255,000 | -- | |
| Warranty Deed | $182,000 | -- |
Mortgage History
| Date | Status | Loan Amount | Loan Type |
|---|---|---|---|
| Open | $32,500 | Credit Line Revolving | |
| Open | $204,000 | New Conventional | |
| Previous Owner | $145,600 | New Conventional | |
| Previous Owner | $49,000 | Commercial | |
| Previous Owner | $88,000 | Commercial | |
| Previous Owner | $19,938 | Credit Line Revolving | |
| Previous Owner | $110,000 | Unknown |
Property History
| Date | Event | Price | Change | Sq Ft Price |
|---|---|---|---|---|
| 09/03/2021 09/03/21 | Sold | $255,000 | -1.9% | $143 / Sq Ft |
| 06/29/2021 06/29/21 | For Sale | $259,900 | +42.8% | $146 / Sq Ft |
| 10/24/2017 10/24/17 | Sold | $182,000 | -1.6% | $124 / Sq Ft |
| 08/08/2017 08/08/17 | For Sale | $184,900 | -- | $126 / Sq Ft |
Tax History Compared to Growth
Tax History
| Year | Tax Paid | Tax Assessment Tax Assessment Total Assessment is a certain percentage of the fair market value that is determined by local assessors to be the total taxable value of land and additions on the property. | Land | Improvement |
|---|---|---|---|---|
| 2024 | $1,871 | $29,080 | -- | -- |
| 2022 | $1,811 | $25,680 | $8,000 | $17,680 |
| 2021 | $1,570 | $22,360 | $8,000 | $14,360 |
| 2020 | $1,443 | $20,600 | $8,000 | $12,600 |
| 2019 | $1,331 | $19,060 | $0 | $0 |
| 2018 | $1,280 | $18,360 | $0 | $0 |
| 2017 | $1,210 | $17,400 | $0 | $0 |
| 2016 | $1,200 | $17,260 | $0 | $0 |
| 2015 | $1,200 | $17,260 | $0 | $0 |
| 2014 | $1,188 | $18,480 | $0 | $0 |
| 2013 | $1,188 | $18,480 | $0 | $0 |
Agents Affiliated with this Home
-
Leesa Warren

Seller's Agent in 2021
Leesa Warren
Keller Williams Homewood
(205) 542-5093
3 in this area
61 Total Sales
-
Art Bice

Buyer's Agent in 2021
Art Bice
Art Bice Realty, Inc.
(205) 243-9812
6 in this area
138 Total Sales
-
Dustin Chandler

Seller's Agent in 2017
Dustin Chandler
Keller Williams Realty Vestavia
(205) 447-7998
1 in this area
7 Total Sales
-
Jaki Ahlemeyer

Buyer's Agent in 2017
Jaki Ahlemeyer
Keller Williams Realty Hoover
(205) 201-8863
3 in this area
30 Total Sales
Map
Source: Greater Alabama MLS
MLS Number: 792421
APN: 39-00-12-1-005-012.000
- 2837 Georgetown Dr Unit F
- 2201 Myrtlewood Dr
- 3101 Lorna Rd Unit 1615
- 3101 Lorna Rd Unit 1815
- 3101 Lorna Rd Unit 1626
- 3294 Warringwood Dr Unit B
- 3173 Boxwood Dr
- 2815 Georgetown Dr Unit E
- 2173 Chapel Hill Rd
- 2221 Rocky Ridge Rd
- 3408 Tal Heim Cir
- 3215 Wisteria Cir
- 152 Wisteria Dr Unit 11
- 1867 Valgreen Ln
- 3420 Primm Ln Unit 1
- 1840 Valgreen Ln
- 3126 Renfro Rd
- 2312 Wexford Ln
- 2300 Derby Dr
- 2054 Montreat Pkwy Unit D
