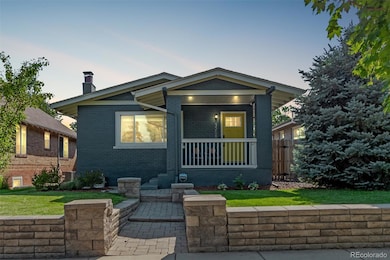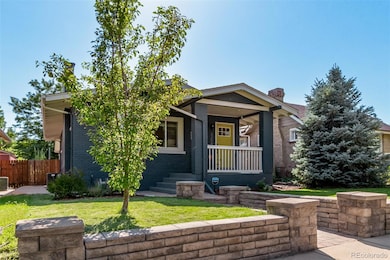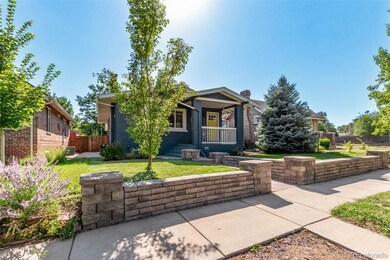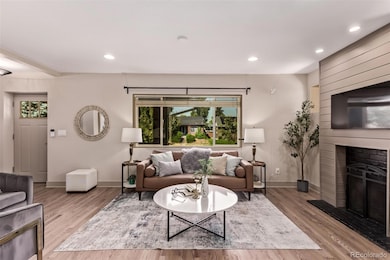3208 N Fillmore St Denver, CO 80205
Clayton NeighborhoodEstimated payment $4,085/month
Highlights
- Primary Bedroom Suite
- Traditional Architecture
- High Ceiling
- Open Floorplan
- Wood Flooring
- Quartz Countertops
About This Home
Welcome to this beautifully updated single-story ranch home, blending timeless charm with modern upgrades. Offering 4 bedrooms—two on the main level and two in the basement (including the primary suite)—and 2 bathrooms (a 3⁄4 bath upstairs and a full bath downstairs), this home provides both comfort and functionality. Discover brand new hardwood floors on the main level (2025), and fresh interior paint (2024). The basement is a true highlight with its **9-foot ceilings—rare for Denver ranch homes—**new vinyl plank flooring, and a thoughtfully added 4th bedroom. Major updates give peace of mind: new sewer line (2023), new furnace (2022), new 200-amp electrical box (2021), new oversized 2-car detached garage with heater and room to add an EV charging station (2023), plus new exterior paint (2023). Enjoy new landscaping (2024) with a stamped concrete patio, and a modern sprinkler system with controls conveniently located in the backyard and furnace room. The smart features include a SimpliSafe security system, Ring doorbell alarm, and an electric water heater. A new washer/dryer (2021) is also included for added convenience! The location is unbeatable—walking distance to Rivers and Roads Coffee (known for amazing espresso and their sausage biscuit breakfast sandwich), Manuel’s Taco Truck (arguably Denver’s best Mexican food truck), and the acclaimed neighborhood eatery The Plimoth. You’re also just a short stroll to City Park and City Park Golf Course, and a quick 5–8 minute drive to RiNo’s vibrant restaurants, breweries, and entertainment. This home is the perfect mix of modern updates, unique architectural features, and great location—a true Denver gem ready for its next chapter!
Listing Agent
Real Broker, LLC DBA Real Brokerage Email: Julio.perez@realcommunity.com,720-473-2870 License #100081342 Listed on: 08/28/2025

Co-Listing Agent
Real Broker, LLC DBA Real Brokerage Email: Julio.perez@realcommunity.com,720-473-2870 License #100075561
Home Details
Home Type
- Single Family
Est. Annual Taxes
- $3,890
Year Built
- Built in 1928
Lot Details
- 4,990 Sq Ft Lot
- West Facing Home
- Property is Fully Fenced
- Level Lot
- Front and Back Yard Sprinklers
- Private Yard
- Grass Covered Lot
- Property is zoned U-SU-A1
Parking
- 2 Car Garage
Home Design
- Traditional Architecture
- Brick Exterior Construction
- Composition Roof
Interior Spaces
- 1-Story Property
- Open Floorplan
- Built-In Features
- High Ceiling
- Ceiling Fan
- Wood Burning Fireplace
- Smart Doorbell
- Family Room
- Living Room with Fireplace
- Dining Room
Kitchen
- Eat-In Kitchen
- Oven
- Microwave
- Dishwasher
- Quartz Countertops
- Disposal
Flooring
- Wood
- Vinyl
Bedrooms and Bathrooms
- 4 Bedrooms | 2 Main Level Bedrooms
- Primary Bedroom Suite
Laundry
- Laundry Room
- Dryer
- Washer
Finished Basement
- Interior Basement Entry
- 2 Bedrooms in Basement
Home Security
- Home Security System
- Fire and Smoke Detector
Eco-Friendly Details
- Energy-Efficient Appliances
Outdoor Features
- Covered Patio or Porch
- Rain Gutters
Schools
- Hallett Academy Elementary School
- Dsst: Montview Middle School
- Manual High School
Utilities
- Forced Air Heating and Cooling System
- Electric Water Heater
- High Speed Internet
- Phone Available
- Cable TV Available
Community Details
- No Home Owners Association
- Clayton Subdivision
- Electric Vehicle Charging Station
Listing and Financial Details
- Exclusions: Seller's Personal Property, Staging Items
- Property held in a trust
- Assessor Parcel Number 2252-52-009
Map
Home Values in the Area
Average Home Value in this Area
Tax History
| Year | Tax Paid | Tax Assessment Tax Assessment Total Assessment is a certain percentage of the fair market value that is determined by local assessors to be the total taxable value of land and additions on the property. | Land | Improvement |
|---|---|---|---|---|
| 2024 | $3,890 | $49,120 | $16,750 | $32,370 |
| 2023 | $3,696 | $47,700 | $16,750 | $30,950 |
| 2022 | $3,156 | $39,680 | $14,680 | $25,000 |
| 2021 | $3,156 | $40,820 | $15,100 | $25,720 |
| 2020 | $2,719 | $36,640 | $11,750 | $24,890 |
| 2019 | $2,642 | $36,640 | $11,750 | $24,890 |
| 2018 | $2,306 | $29,810 | $11,830 | $17,980 |
| 2017 | $1,607 | $20,830 | $11,830 | $9,000 |
| 2016 | $1,397 | $17,130 | $5,604 | $11,526 |
| 2015 | $1,338 | $17,130 | $5,604 | $11,526 |
| 2014 | $1,115 | $13,420 | $2,340 | $11,080 |
Property History
| Date | Event | Price | List to Sale | Price per Sq Ft |
|---|---|---|---|---|
| 10/31/2025 10/31/25 | Price Changed | $715,000 | -1.4% | $403 / Sq Ft |
| 10/10/2025 10/10/25 | Price Changed | $725,000 | -1.4% | $409 / Sq Ft |
| 09/17/2025 09/17/25 | Price Changed | $735,000 | -0.7% | $415 / Sq Ft |
| 09/10/2025 09/10/25 | Price Changed | $740,000 | -1.3% | $418 / Sq Ft |
| 08/28/2025 08/28/25 | For Sale | $750,000 | -- | $423 / Sq Ft |
Purchase History
| Date | Type | Sale Price | Title Company |
|---|---|---|---|
| Special Warranty Deed | -- | None Listed On Document | |
| Warranty Deed | $650,000 | First American Title | |
| Warranty Deed | $497,000 | None Available | |
| Personal Reps Deed | $240,000 | None Available | |
| Warranty Deed | $163,000 | Guardian Title Agency Llc |
Mortgage History
| Date | Status | Loan Amount | Loan Type |
|---|---|---|---|
| Previous Owner | $520,000 | New Conventional | |
| Previous Owner | $503,957 | VA | |
| Previous Owner | $130,000 | Fannie Mae Freddie Mac |
Source: REcolorado®
MLS Number: 3730253
APN: 2252-52-009
- 3015 Milwaukee St
- 3046 Saint Paul St
- 3430 N Clayton St
- 3135 N Columbine St
- 3420 N Steele St
- 3332 Josephine St
- 3532 Fillmore St
- 3314 Josephine St
- 3251 Cook St
- 3516 N Saint Paul St
- 3664 E 29th Ave
- 3432 Josephine St
- 3630 Fillmore St
- 3080 Wilson Ct Unit 3
- 3080 Wilson Ct Unit 2
- 3034 Wilson Ct Unit 3
- 3315 N Gaylord St
- 3220 E 37th Ave
- 2102 E Martin Luther King jr Blvd
- 3216 N Vine St
- 3249 Steele St
- 3233 Steele St
- 3314 Josephine St
- 2955 N Columbine St
- 3317 Bruce Randolph Ave
- 3460 E 31st Ave
- 3030 Wilson Ct
- 3038 Wilson Ct
- 3647 Adams St
- 3653 Josephine St
- 3439 Vine St
- 3126 N Gilpin St
- 3536 N Williams St Unit 1
- 3536 N Williams St Unit 1.5
- 3411 N Albion St
- 3515 N Williams St Unit 3517
- 3220 N Albion St
- 1807 E 37th Ave
- 3242 Gilpin St
- 2415 N Vine St






