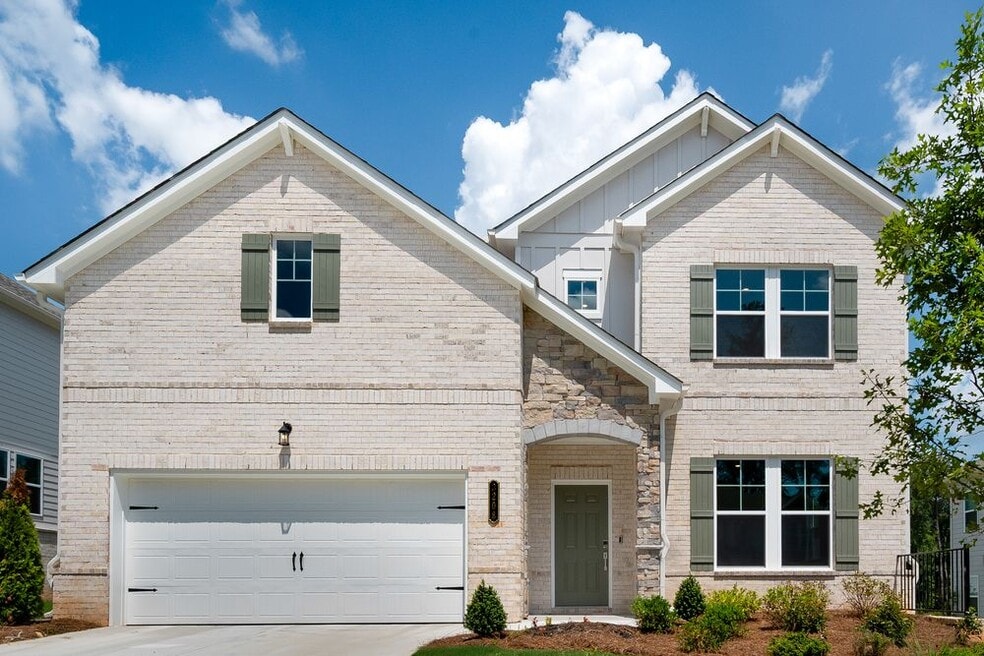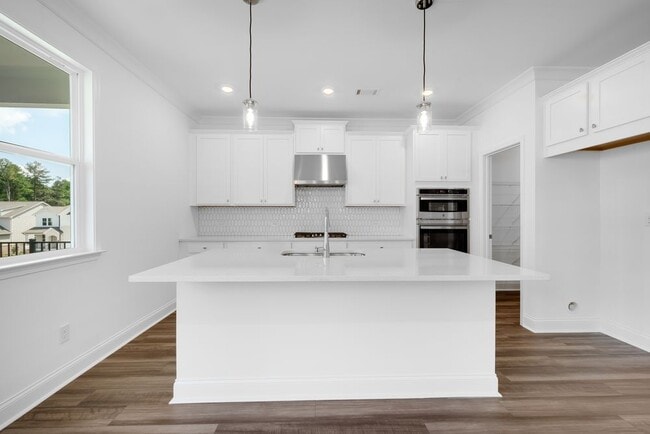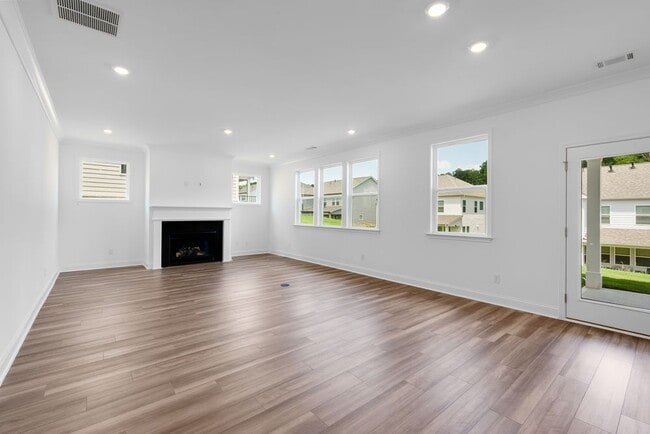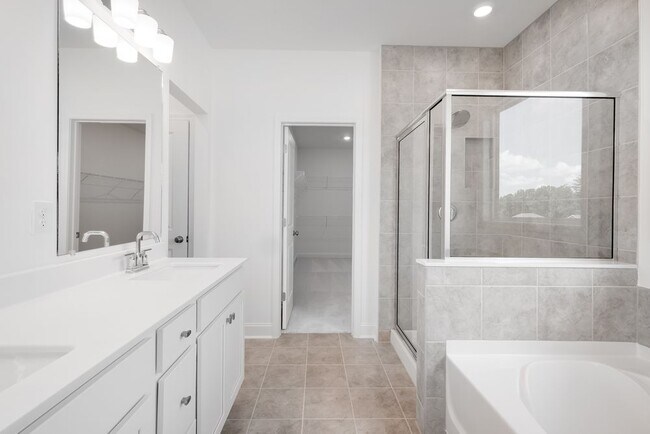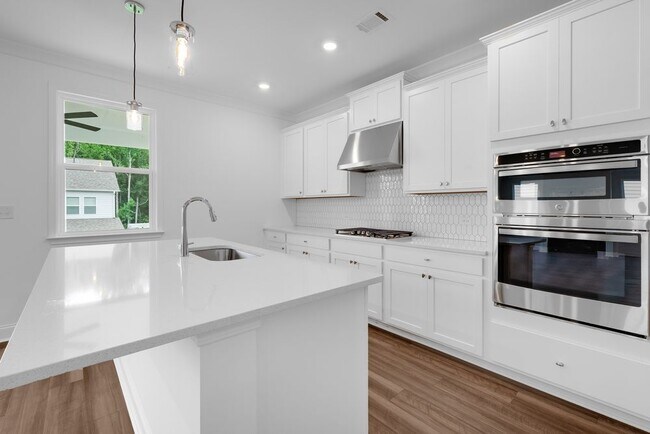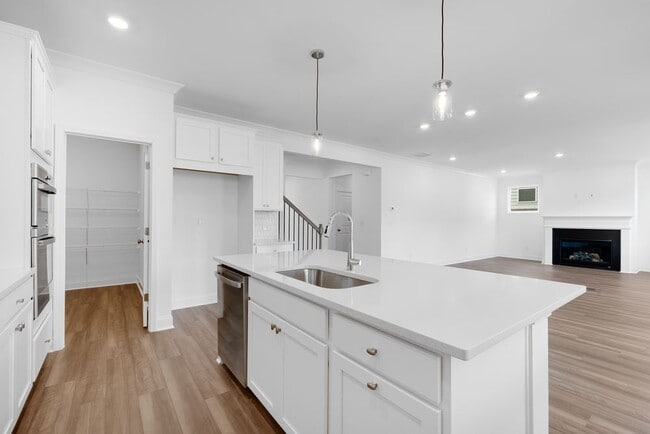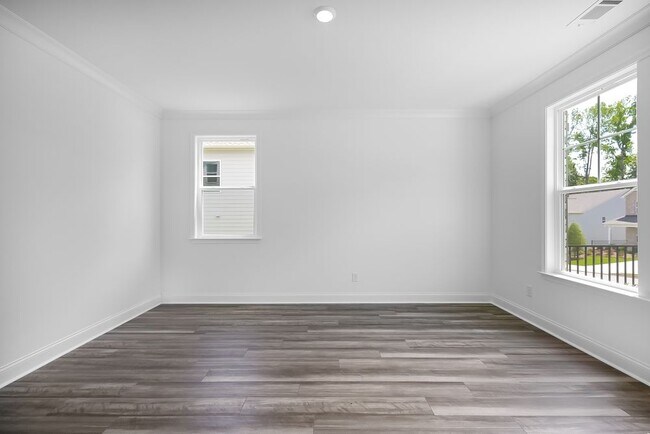
Estimated payment $2,818/month
Highlights
- New Construction
- Community Pool
- Fireplace
- Dacula Middle School Rated A-
- Den
- Soaking Tub
About This Home
Welcome to the Ingram at 3208 Shirecrest Lane in Bailey Fence! This well-designed two-story home with an open-concept main level is perfect for modern living. The island kitchen flows seamlessly into the inviting gathering room with a cozy fireplace, while a versatile flex room sits just off the foyer. Upstairs, the private primary suite features a spacious walk-in closet and a stylish attached bath with a soaking tub and dual sink vanity. Three additional bedrooms—each with walk-in closets—plus a convenient laundry room complete the second floor. With plenty of storage throughout, this home blends function and comfort beautifully. Additional highlights include: covered back patio, LVP stair treads, gas fireplace in the gathering room, and open railing. MLS#7519396; 10463366
Builder Incentives
Limited-time reduced rate available now in the Atlanta area when using Taylor Morrison Home Funding, Inc.
Sales Office
| Monday |
9:00 AM - 5:00 PM
|
| Tuesday |
9:00 AM - 5:00 PM
|
| Wednesday |
9:00 AM - 5:00 PM
|
| Thursday |
9:00 AM - 5:00 PM
|
| Friday |
9:00 AM - 5:00 PM
|
| Saturday |
9:00 AM - 5:00 PM
|
| Sunday |
12:00 PM - 5:00 PM
|
Home Details
Home Type
- Single Family
Parking
- 2 Car Garage
- Front Facing Garage
Home Design
- New Construction
Interior Spaces
- 2-Story Property
- Fireplace
- Dining Room
- Den
- Laundry Room
- Basement
Bedrooms and Bathrooms
- 4 Bedrooms
- Soaking Tub
Community Details
- Community Playground
- Community Pool
Map
Other Move In Ready Homes in Bailey Fence
About the Builder
- Bailey Fence
- 3279 Shirecrest Ln
- The Courtyards at Bailey Farms
- 3557 Fishpond (Lot 95) Cir
- 3472 Fishpond (Lot 8) Cir
- 3422 Fishpond (Lot 13) Cir
- 636 Rodeo Dr
- 58 Longhorn Way
- 108 Longhorn Way
- 325 Rodeo Dr
- 395 Rodeo Dr
- 1950 Van Allen Ct
- 1278 Hollingsworth Way
- 1949 Van Allen Ct
- 1940 Van Allen Ct
- 1919 Van Allen Ct
- 1939 Van Allen Ct
- Auburn Glen - Towns
- Auburn Glen
- 929 Hilltop Park Ct
