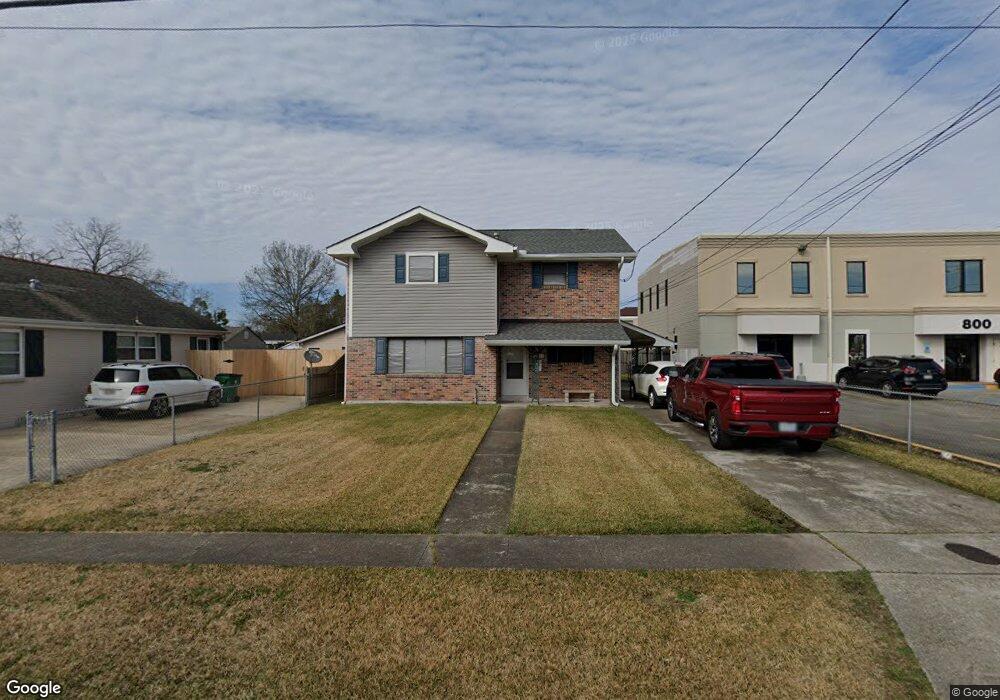3209 Bore St Metairie, LA 70001
New Metairie Neighborhood
4
Beds
3
Baths
2,124
Sq Ft
5,998
Sq Ft Lot
Highlights
- Parking available for a boat
- Granite Countertops
- Porch
- Metairie Academy For Advanced Studies Rated A-
- Stainless Steel Appliances
- 2 Car Attached Garage
About This Home
Ready for occupancy - 4 bedroom, 3 bath brick ranch family home in Metairie. Updated kitchen includes newer appliances, granite counters and a dining area. Den with door to large back yard. Updated flooring throughout. Covered parking. Utilities are the responsibility of the tenant, while yard care is included in the monthly rent.
Home Details
Home Type
- Single Family
Est. Annual Taxes
- $1,683
Year Built
- Built in 1960
Lot Details
- 5,998 Sq Ft Lot
- Fenced
- Rectangular Lot
- Property is in excellent condition
- Zoning described as R1
Home Design
- Brick Exterior Construction
- Slab Foundation
- Frame Construction
Interior Spaces
- 2,124 Sq Ft Home
- Property has 1 Level
- Ceiling Fan
- Window Screens
- Fire and Smoke Detector
- Washer and Dryer Hookup
Kitchen
- Oven
- Range
- Microwave
- Dishwasher
- Stainless Steel Appliances
- Granite Countertops
Bedrooms and Bathrooms
- 4 Bedrooms
- 3 Full Bathrooms
Parking
- 2 Car Attached Garage
- Parking available for a boat
- RV Access or Parking
Additional Features
- Porch
- City Lot
- Central Heating and Cooling System
Listing and Financial Details
- Security Deposit $2,650
- Tenant pays for electricity, gas, water
- Tax Lot 11
- Assessor Parcel Number 0820002356
Community Details
Overview
- Harlem Subdivision
Pet Policy
- Breed Restrictions
Map
Source: ROAM MLS
MLS Number: 2520476
APN: 0820002356
Nearby Homes
- 3402 W Metairie Ave S
- 202 Sierra Ct
- 3124 48th St
- 3207 Bauvais St Unit B
- 3000 St Rene St
- 126a Labarre Dr Unit B
- 128 Gruner Rd
- 157 Labarre Dr
- 518 N Labarre Rd
- 3605 Elgin St
- 1216 Severn Ave
- 248 Gruner Rd
- 136 Ridgeway Dr
- 3622 Anderson Ct
- 121 Ridgeway Dr
- 220 Labarre Dr
- 143 Avalon Way Unit 143 AVALON WAY
- 1115 Division St
- 3709 1/2 Bauvais St
- 1911 Metairie Ave

