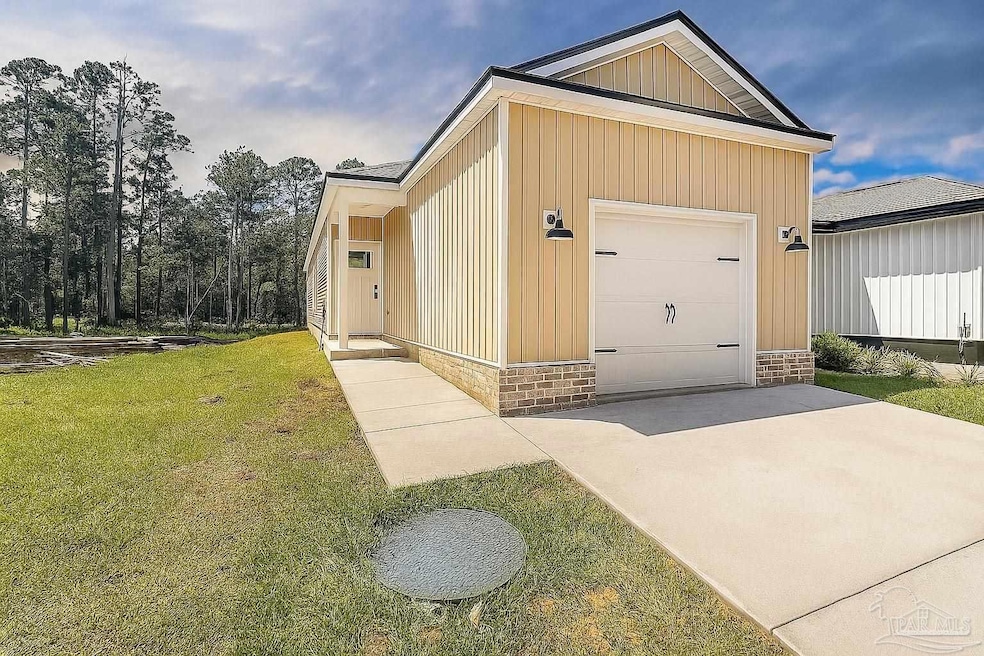
3209 Damon Dr Milton, FL 32583
Estimated payment $1,534/month
Highlights
- Popular Property
- Updated Kitchen
- No HOA
- Under Construction
- Cathedral Ceiling
- Cottage
About This Home
Massive Builder Incentives Available for Buyers Who Can Close Quickly! This brand-new construction home is filled with upgrades you’ll love. Step inside to 9-foot ceilings throughout the entire home, with a cathedral ceiling in the living room and a tray ceiling in the primary bedroom that make the spaces feel even bigger. The kitchen features real wood, soft-close cabinets paired with granite countertops for a polished, high-end look. Luxury vinyl plank flooring runs through every room, making this home both stylish and easy to maintain. The oversized one-car garage gives you extra storage space, and every buyer will enjoy peace of mind with a full 1-year builder’s warranty included. On top of that, this home comes with an Amazon Smart Home package so you can easily control your home right from your phone. Don’t miss your chance to grab these incredible builder incentives and move into a home that is 100% brand new and ready for you!
Home Details
Home Type
- Single Family
Year Built
- Built in 2025 | Under Construction
Parking
- 1 Car Garage
- Oversized Parking
Home Design
- Cottage
- Slab Foundation
- Frame Construction
- Shingle Roof
Interior Spaces
- 1,100 Sq Ft Home
- 1-Story Property
- Cathedral Ceiling
- Ceiling Fan
- Double Pane Windows
- Combination Dining and Living Room
- Updated Kitchen
Bedrooms and Bathrooms
- 3 Bedrooms
- Remodeled Bathroom
- 2 Full Bathrooms
Schools
- Bennett C Russell Elementary School
- Avalon Middle School
- Milton High School
Utilities
- Central Heating and Cooling System
- Electric Water Heater
- Grinder Pump
Additional Features
- Energy-Efficient Insulation
- 3,485 Sq Ft Lot
Community Details
- No Home Owners Association
- Avalon Beach Subdivision
Listing and Financial Details
- Assessor Parcel Number 401N280090711000190
Map
Home Values in the Area
Average Home Value in this Area
Tax History
| Year | Tax Paid | Tax Assessment Tax Assessment Total Assessment is a certain percentage of the fair market value that is determined by local assessors to be the total taxable value of land and additions on the property. | Land | Improvement |
|---|---|---|---|---|
| 2024 | -- | $6,750 | $6,750 | -- |
Property History
| Date | Event | Price | Change | Sq Ft Price |
|---|---|---|---|---|
| 09/04/2025 09/04/25 | For Sale | $249,900 | -- | $227 / Sq Ft |
Similar Homes in Milton, FL
Source: Pensacola Association of REALTORS®
MLS Number: 667552
APN: 40-1N-28-0090-71100-0190
- 3223 Damon Dr
- 3231 Damon Dr
- 3215 Damon Dr
- LOTS 5 & 6 Damon Dr
- 0 Electra Dr Unit 670501
- 0 Electra Dr Unit 661616
- 0 Electra Dr Unit 661614
- 5271 Suwanee St
- 3300 Bonfire Dr
- 3296 Bonfire Dr
- 3210 Electra Dr
- 3288 Damon Dr
- 3286 Damon Dr
- 3329 Bonfire Dr
- 3212 Glade Dr
- 3171 Glade Dr
- 3178 Harrison St
- 3390 Montecito Blvd
- 5263 Sonoma Ct
- 5259 Sonoma Ct
- 3144 Strathauer Rd
- 5475 Merlin Way
- 5621 Guinevere Ln
- 5631 Guinevere Ln
- 5628 Blue Sky Ct
- 5789 Guinevere Ln
- 5616 Shooting Star Ct
- 4377 Tiger Oak Ct
- 4326 Redbay Ct
- 4328 White Birch Ct
- 4413 Oak Vista Ln
- 4935 Red Cedar Rd
- 4375 Thistle Pine Ct
- 4385 Village Oak Ln
- 4395 Thistle Pine Ct
- 5065 Peach Dr
- 5069 Peach Dr
- 5260 Peach Dr
- 5249 Peach Dr
- 5257 Peach Dr






