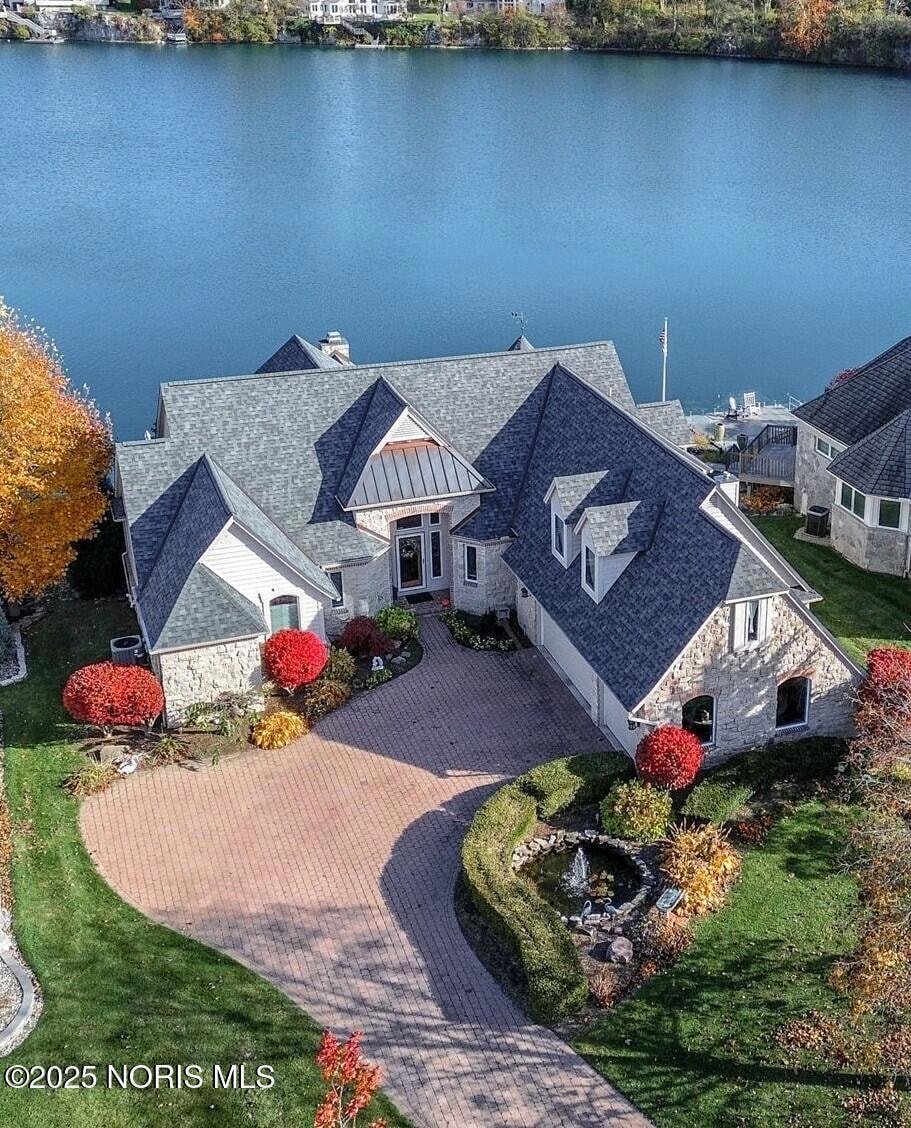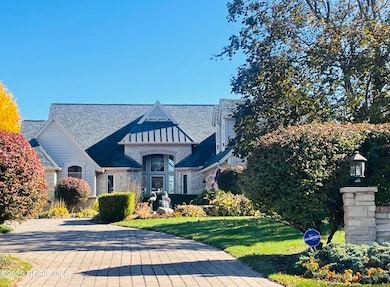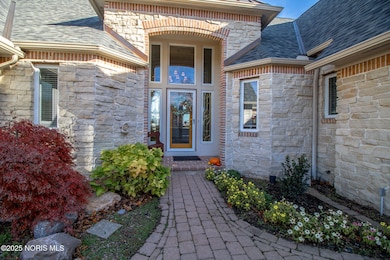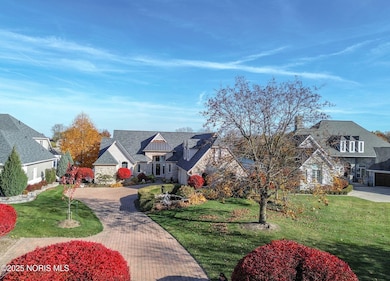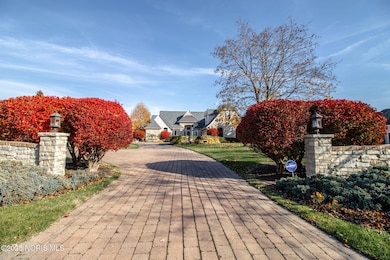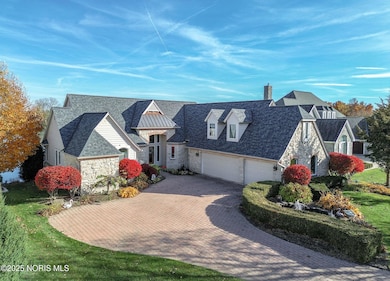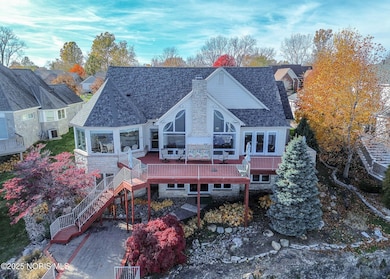3209 Deep Water Ln Maumee, OH 43537
Estimated payment $7,454/month
Highlights
- Very Popular Property
- Deck
- Private Yard
- Waterfront
- Traditional Architecture
- Walk-In Closet
About This Home
Exquisite 3 level French Country lakefront retreat. Desirable west rim location offers unparalleled views and direct water access. Prestigious gated community. The homes natural stone exterior, new roof with copper accents and tumbled paver driveway creates a captivating first impression. This residence blends timeless elegance with modern comfort. Huge kitchen is a chef's dream, offering exceptional space for entertaining. Finished walk-out lower level expands your living space, providing a perfect area for recreation and guest accommodations. Expansive decking and a massive private dock for water activities.
Open House Schedule
-
Sunday, November 23, 202512:00 to 2:00 pm11/23/2025 12:00:00 PM +00:0011/23/2025 2:00:00 PM +00:00Add to Calendar
Home Details
Home Type
- Single Family
Est. Annual Taxes
- $6,725
Year Built
- Built in 1996
Lot Details
- 0.41 Acre Lot
- Lot Dimensions are 79 x 226
- Waterfront
- Property fronts a private road
- Private Entrance
- Private Yard
HOA Fees
- $292 Monthly HOA Fees
Parking
- 5 Car Garage
- Driveway
- Paver Block
Home Design
- Traditional Architecture
- Shingle Roof
- Wood Siding
- Stone
Interior Spaces
- 5,251 Sq Ft Home
- 3-Story Property
- Gas Fireplace
- Window Screens
- Living Room with Fireplace
Kitchen
- Microwave
- Dishwasher
- Disposal
Flooring
- Carpet
- Tile
Bedrooms and Bathrooms
- 4 Bedrooms
- Walk-In Closet
- Separate Shower
Laundry
- Laundry on main level
- Washer and Gas Dryer Hookup
Basement
- Walk-Out Basement
- Basement Fills Entire Space Under The House
- Sump Pump
Home Security
- Home Security System
- Fire and Smoke Detector
Outdoor Features
- Deck
Schools
- Monclova Elementary School
- Anthony Wayne High School
Utilities
- Humidifier
- Forced Air Heating and Cooling System
- Heating System Uses Natural Gas
- Underground Utilities
- Water Heater
Community Details
- Association fees include trash, snow removal, lawn care, recycling
- Greycliffe @ The Quarry Subdivision
Listing and Financial Details
- Assessor Parcel Number 38-86517
Map
Home Values in the Area
Average Home Value in this Area
Tax History
| Year | Tax Paid | Tax Assessment Tax Assessment Total Assessment is a certain percentage of the fair market value that is determined by local assessors to be the total taxable value of land and additions on the property. | Land | Improvement |
|---|---|---|---|---|
| 2024 | $6,725 | $265,405 | $46,235 | $219,170 |
| 2023 | $11,890 | $209,755 | $37,135 | $172,620 |
| 2022 | $11,981 | $209,755 | $37,135 | $172,620 |
| 2021 | $11,737 | $209,755 | $37,135 | $172,620 |
| 2020 | $11,447 | $183,505 | $31,465 | $152,040 |
| 2019 | $11,118 | $183,505 | $31,465 | $152,040 |
| 2018 | $10,869 | $183,505 | $31,465 | $152,040 |
| 2017 | $11,251 | $173,845 | $52,010 | $121,835 |
| 2016 | $16,476 | $496,700 | $148,600 | $348,100 |
| 2015 | $10,671 | $496,700 | $148,600 | $348,100 |
| 2014 | $10,433 | $168,810 | $50,510 | $118,300 |
| 2013 | $10,433 | $168,810 | $50,510 | $118,300 |
Property History
| Date | Event | Price | List to Sale | Price per Sq Ft |
|---|---|---|---|---|
| 11/14/2025 11/14/25 | For Sale | $1,250,000 | -- | $238 / Sq Ft |
Purchase History
| Date | Type | Sale Price | Title Company |
|---|---|---|---|
| Interfamily Deed Transfer | -- | Attorney | |
| Deed | $156,250 | -- |
Mortgage History
| Date | Status | Loan Amount | Loan Type |
|---|---|---|---|
| Previous Owner | $150,000 | New Conventional |
Source: Northwest Ohio Real Estate Information Service (NORIS)
MLS Number: 10001118
APN: 38-86517
- 3236 Deep Water Ln
- 7961 Clover Creek Rd
- 3030 Deep Water Ln
- 2966 Deep Water Ln
- 7809 Quail Creek Rd
- 7936 Rockridge Dr
- 2906 Back Bay Dr
- 7664 Pilgrims Landing
- 8404 Long Shore Dr
- 3223 Estuary Place
- Sandpiper III Plan at Stoney Creek
- Biscayne Plan at Stoney Creek
- Norman III Plan at Stoney Creek
- Norman II Plan at Stoney Creek
- Sandpiper II Plan at Stoney Creek
- 3343 Moonlit Pass
- Monterey Plan at Stoney Creek
- 3435 Moonlit Pass
- 3533 Moonlit Pass
- 3529 Moonlit Pass
- 6853 Deer Ridge Rd
- 6400 Salisbury Rd
- 7300 Nightingale Dr
- 6400 Glenhurst Dr
- 6325 Garden Rd
- 4623 Lakeside Dr
- 7000 Quail Lakes Dr W
- 2423 S Holland Sylvania Rd
- 2611 Pine Trace Dr
- 5569 Ryewyck Ct
- 6155 Trust Dr
- 5507 Glenridge Dr
- 5525 Cresthaven Ln
- 5987 Thunder Hollow Dr
- 5943 Walnut Cir
- 5727 Tibaron Ln
- 1520 Market Place Dr
- 5900 N River Rd
- 1736 Brownstone Blvd
- 1372 Picadilly Ln
