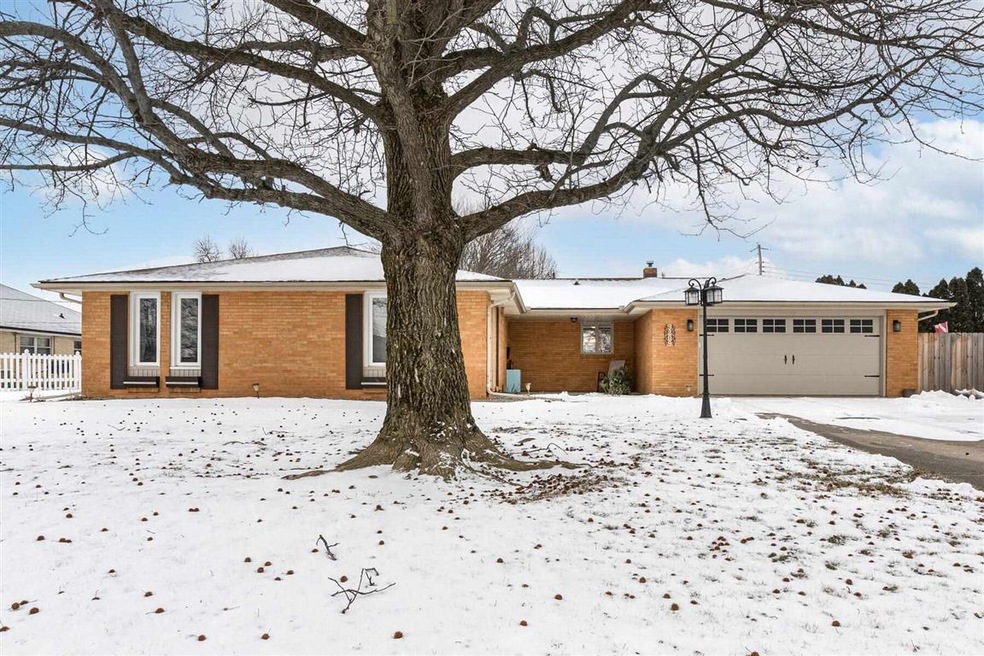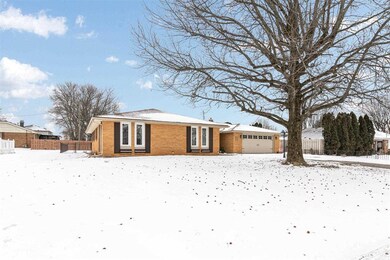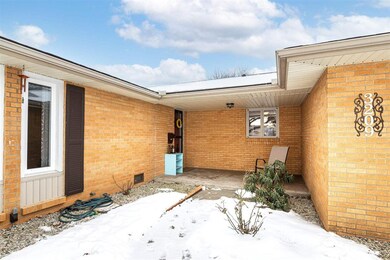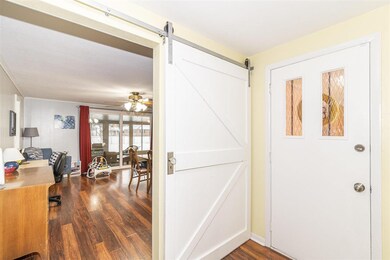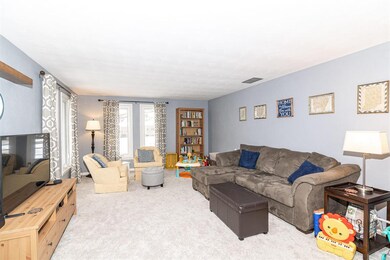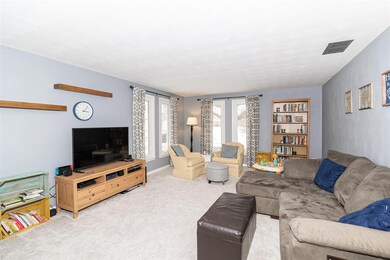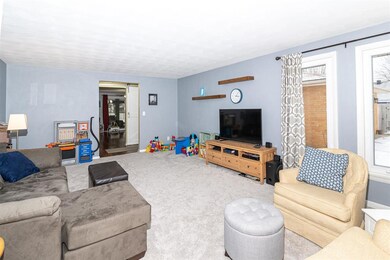
3209 E 11th St Anderson, IN 46012
Highlights
- Enclosed patio or porch
- 1-Story Property
- Property has an invisible fence for dogs
- 2 Car Attached Garage
- Central Air
- Level Lot
About This Home
As of March 2021WOW! This 3 bedroom 2 full bath home is a MUST SEE! Very well maintained ranch with a lot of upgrades! The exterior of of this house includes a 2 car garage covered front patio, great curb appeal, a spacious yard, a spacious open back patio, newer fence, and a shed for extra storage! The garage is very spacious and is very deep in length. When you enter the interior of this home you will feel right at home. The master bedroom includes a large walk in closet and an attached full bath. The guest bedrooms are very spacious with a lot of natural lighting! The gorgeous flooring and paint in home is newer. This home has many options you could choose! Currently the second living space is being used as a formal dining room. However you could choose to make it a second living space and use the eat in kitchen area for your dining. The kitchen has all brand new appliances. ALL APPLIANCES INCLUDING WASHER/DRYER ARE INCLUDED. Other updates include but not limited to: new A/C, new roof, new landscaping, new appliance, newer dishwasher, newer flooring,and newer paint.
Last Buyer's Agent
NCIAR NonMember
NonMember NCIAR
Home Details
Home Type
- Single Family
Est. Annual Taxes
- $853
Year Built
- Built in 1968
Lot Details
- 0.27 Acre Lot
- Lot Dimensions are 140x83
- Property has an invisible fence for dogs
- Level Lot
Parking
- 2 Car Attached Garage
Home Design
- Brick Exterior Construction
Interior Spaces
- 1,552 Sq Ft Home
- 1-Story Property
- Crawl Space
- Pull Down Stairs to Attic
- Fire and Smoke Detector
Bedrooms and Bathrooms
- 3 Bedrooms
- 2 Full Bathrooms
Outdoor Features
- Enclosed patio or porch
Schools
- Tenth Street Elementary School
- Highland Junior High
- Anderson High School
Utilities
- Central Air
- Heating System Uses Gas
- Cable TV Available
Listing and Financial Details
- Assessor Parcel Number 48-12-17-100-029.000-003
Ownership History
Purchase Details
Home Financials for this Owner
Home Financials are based on the most recent Mortgage that was taken out on this home.Purchase Details
Home Financials for this Owner
Home Financials are based on the most recent Mortgage that was taken out on this home.Purchase Details
Home Financials for this Owner
Home Financials are based on the most recent Mortgage that was taken out on this home.Similar Homes in Anderson, IN
Home Values in the Area
Average Home Value in this Area
Purchase History
| Date | Type | Sale Price | Title Company |
|---|---|---|---|
| Warranty Deed | -- | None Available | |
| Warranty Deed | -- | Rowland Title | |
| Warranty Deed | -- | Fidelity National Title |
Mortgage History
| Date | Status | Loan Amount | Loan Type |
|---|---|---|---|
| Open | $161,500 | New Conventional | |
| Previous Owner | $124,450 | New Conventional | |
| Previous Owner | $104,649 | FHA | |
| Previous Owner | $90,333 | FHA | |
| Previous Owner | $50,800 | New Conventional |
Property History
| Date | Event | Price | Change | Sq Ft Price |
|---|---|---|---|---|
| 03/15/2021 03/15/21 | Sold | $170,000 | +2.7% | $110 / Sq Ft |
| 02/14/2021 02/14/21 | Pending | -- | -- | -- |
| 02/11/2021 02/11/21 | For Sale | $165,500 | +26.3% | $107 / Sq Ft |
| 01/16/2019 01/16/19 | Sold | $131,000 | -2.9% | $84 / Sq Ft |
| 12/10/2018 12/10/18 | Pending | -- | -- | -- |
| 11/26/2018 11/26/18 | For Sale | $134,900 | +46.6% | $87 / Sq Ft |
| 07/17/2015 07/17/15 | Sold | $92,000 | 0.0% | $59 / Sq Ft |
| 05/26/2015 05/26/15 | Price Changed | $92,000 | +2.3% | $59 / Sq Ft |
| 05/19/2015 05/19/15 | Pending | -- | -- | -- |
| 03/31/2015 03/31/15 | For Sale | $89,900 | -- | $58 / Sq Ft |
Tax History Compared to Growth
Tax History
| Year | Tax Paid | Tax Assessment Tax Assessment Total Assessment is a certain percentage of the fair market value that is determined by local assessors to be the total taxable value of land and additions on the property. | Land | Improvement |
|---|---|---|---|---|
| 2024 | $1,300 | $120,000 | $11,900 | $108,100 |
| 2023 | $1,185 | $109,700 | $11,300 | $98,400 |
| 2022 | $1,207 | $110,600 | $11,200 | $99,400 |
| 2021 | $1,096 | $101,200 | $11,000 | $90,200 |
| 2020 | $877 | $82,200 | $10,500 | $71,700 |
| 2019 | $853 | $80,100 | $10,500 | $69,600 |
| 2018 | $848 | $78,900 | $10,500 | $68,400 |
| 2017 | $781 | $78,100 | $10,500 | $67,600 |
| 2016 | $827 | $82,700 | $10,500 | $72,200 |
| 2014 | $762 | $81,200 | $10,500 | $70,700 |
| 2013 | $762 | $86,600 | $10,500 | $76,100 |
Agents Affiliated with this Home
-
J
Seller's Agent in 2021
Jennifer Johnson
Uptown Realty Group
1 in this area
52 Total Sales
-
N
Buyer's Agent in 2021
NCIAR NonMember
NonMember NCIAR
-
B
Seller's Agent in 2019
Betty Land
F.C. Tucker/Thompson
-
N
Buyer's Agent in 2019
Non-BLC Member
MIBOR REALTOR® Association
-
I
Buyer's Agent in 2019
IUO Non-BLC Member
Non-BLC Office
-
S
Seller's Agent in 2015
Sam Johnson
F.C. Tucker/Thompson
Map
Source: Indiana Regional MLS
MLS Number: 202104501
APN: 48-12-17-100-029.000-003
- 1117 Oregon Way
- 3504 White River Ct
- 0 Hanover Dr
- 2508 Pamela Ct
- 2405 E 9th St
- 2317 Fowler St
- 2900 Helms Rd
- 318 Chester St
- 2511 Ritter Dr
- 2315 E 3rd St
- 2928 Mounds Rd
- 3209 Mounds Rd
- 223 N Coventry Dr
- 2010 Mounds Rd
- 2013 Mounds Rd
- 1739 E 18th St
- 1708 C St
- 0 W 100 S Unit 202527970
- 0 W 100 S Unit MBR22051157
- 1639 E 18th St
