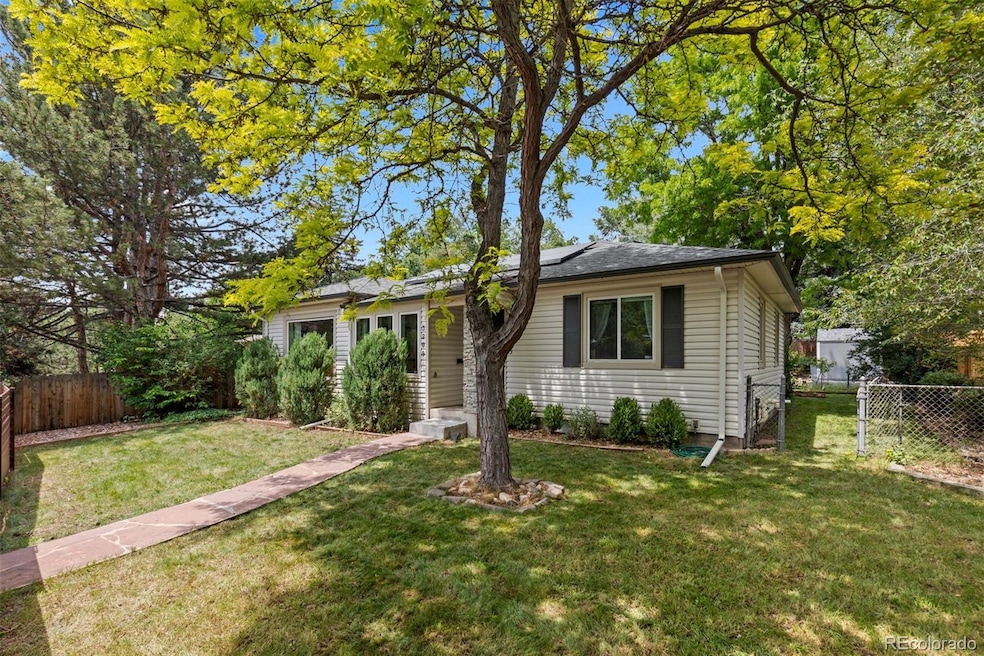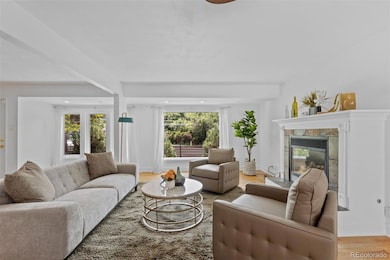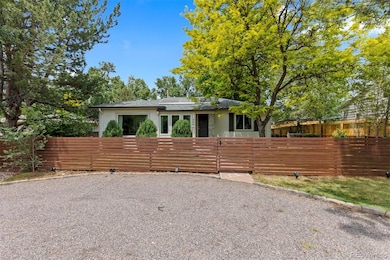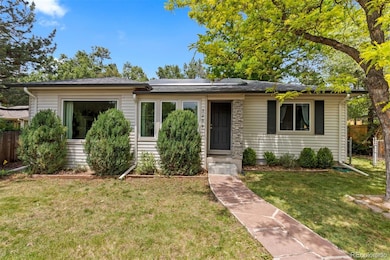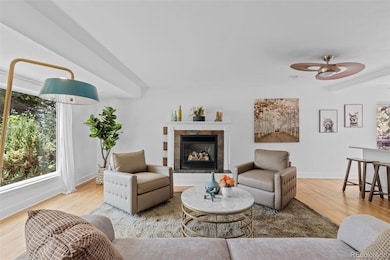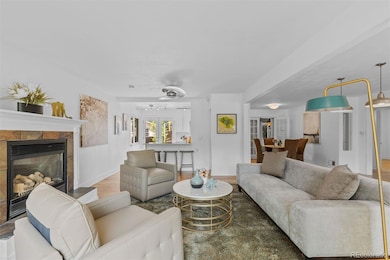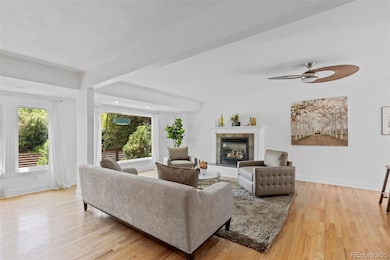3209 E Yale Way Denver, CO 80210
University Park NeighborhoodEstimated payment $3,988/month
Highlights
- Primary Bedroom Suite
- Midcentury Modern Architecture
- Wood Flooring
- University Park Elementary School Rated A-
- Deck
- 5-minute walk to McWilliams Park
About This Home
Adorable Centrally Located Home in University Park! (Pending Only Once - Buyer's got Cold Feet.) This home is the reason you want to live in Central Denver AND includes a 1 year home warranty - Ideally just steps to the park for the pets and/or kids to run around and enjoy the outdoors. There is so much character and yet sophistication with an open plan and updated where it counts (kitchen, bathrooms, windows, layout). If you like hardwood floors, updated corian countertops, stainless steel appliances, open plan living with a fireplace then you will want to see this. Three bedrooms, two bathrooms and detached 2 car garage with large beautiful yard that is fully fenced make this home perfect for nearly every buyer! Consider the benefits of the solar panels, low maintenance vinyl siding, fantastic outdoor living area then you have found the perfect summer waiting to be lived in this home. Shaded yard for entertaining and parties, garden beds ready to go for your veggies and a storage shed for the extras you may need. It is so quaint with a fantastic location. Come see today! PREFERRED LENDER INCENTIVE OF $2,200 FOR QUALIFIED BUYERS! Buyer to verify all measurements and info.
Listing Agent
LIV Sotheby's International Realty Brokerage Email: slangford@livsothebysrealty.com,303-493-1455 License #1327429 Listed on: 06/11/2025

Open House Schedule
-
Saturday, November 15, 202510:30 am to 12:00 pm11/15/2025 10:30:00 AM +00:0011/15/2025 12:00:00 PM +00:00Come see this great home and location!Add to Calendar
Home Details
Home Type
- Single Family
Est. Annual Taxes
- $4,278
Year Built
- Built in 1952 | Remodeled
Lot Details
- 8,470 Sq Ft Lot
- Property is Fully Fenced
- Level Lot
- Front and Back Yard Sprinklers
- Many Trees
- Private Yard
- Garden
- Property is zoned E-SU-DX
Parking
- 2 Car Garage
- Circular Driveway
- Gravel Driveway
Home Design
- Midcentury Modern Architecture
- Frame Construction
- Composition Roof
- Vinyl Siding
Interior Spaces
- 1,415 Sq Ft Home
- 1-Story Property
- Ceiling Fan
- Double Pane Windows
- Window Treatments
- Bay Window
- Smart Doorbell
- Great Room
- Living Room with Fireplace
- Dining Room
Kitchen
- Eat-In Kitchen
- Self-Cleaning Oven
- Cooktop
- Microwave
- Freezer
- Dishwasher
- Kitchen Island
- Quartz Countertops
- Disposal
Flooring
- Wood
- Carpet
Bedrooms and Bathrooms
- 3 Main Level Bedrooms
- Primary Bedroom Suite
Laundry
- Laundry Room
- Dryer
Home Security
- Home Security System
- Smart Thermostat
- Fire and Smoke Detector
Outdoor Features
- Deck
- Exterior Lighting
- Rain Gutters
- Front Porch
Location
- Ground Level
Schools
- University Park Elementary School
- Merrill Middle School
- South High School
Utilities
- Forced Air Heating and Cooling System
- Natural Gas Connected
- Cable TV Available
Community Details
- No Home Owners Association
- University Park Subdivision
Listing and Financial Details
- Exclusions: Staging and Personal Property
- Assessor Parcel Number 5361-18-007
Map
Home Values in the Area
Average Home Value in this Area
Tax History
| Year | Tax Paid | Tax Assessment Tax Assessment Total Assessment is a certain percentage of the fair market value that is determined by local assessors to be the total taxable value of land and additions on the property. | Land | Improvement |
|---|---|---|---|---|
| 2024 | $4,278 | $54,010 | $53,940 | $70 |
| 2023 | $4,185 | $54,010 | $53,940 | $70 |
| 2022 | $4,111 | $51,690 | $51,620 | $70 |
| 2021 | $4,111 | $53,180 | $53,110 | $70 |
| 2020 | $3,164 | $42,650 | $41,930 | $720 |
| 2019 | $3,076 | $42,650 | $41,930 | $720 |
| 2018 | $2,619 | $33,850 | $33,780 | $70 |
| 2017 | $2,611 | $33,850 | $33,780 | $70 |
| 2016 | $2,544 | $31,200 | $31,124 | $76 |
| 2015 | $2,438 | $31,200 | $31,124 | $76 |
| 2014 | $1,641 | $19,760 | $15,562 | $4,198 |
Property History
| Date | Event | Price | List to Sale | Price per Sq Ft |
|---|---|---|---|---|
| 11/06/2025 11/06/25 | Price Changed | $689,000 | -1.6% | $487 / Sq Ft |
| 10/17/2025 10/17/25 | Price Changed | $700,000 | -1.4% | $495 / Sq Ft |
| 10/01/2025 10/01/25 | Price Changed | $710,000 | -2.7% | $502 / Sq Ft |
| 09/29/2025 09/29/25 | Price Changed | $729,980 | 0.0% | $516 / Sq Ft |
| 09/10/2025 09/10/25 | Price Changed | $729,990 | -1.4% | $516 / Sq Ft |
| 09/06/2025 09/06/25 | Price Changed | $739,990 | 0.0% | $523 / Sq Ft |
| 07/30/2025 07/30/25 | Price Changed | $740,000 | -3.8% | $523 / Sq Ft |
| 07/10/2025 07/10/25 | Price Changed | $769,000 | -3.9% | $543 / Sq Ft |
| 06/11/2025 06/11/25 | For Sale | $800,000 | -- | $565 / Sq Ft |
Purchase History
| Date | Type | Sale Price | Title Company |
|---|---|---|---|
| Warranty Deed | $650,000 | Homestead Title And Escrow | |
| Interfamily Deed Transfer | -- | None Available | |
| Warranty Deed | $399,700 | Land Title Guarantee | |
| Interfamily Deed Transfer | -- | First American | |
| Interfamily Deed Transfer | -- | Security Title | |
| Warranty Deed | $141,000 | First American Heritage Titl |
Mortgage History
| Date | Status | Loan Amount | Loan Type |
|---|---|---|---|
| Open | $585,000 | New Conventional | |
| Previous Owner | $319,760 | New Conventional | |
| Previous Owner | $217,000 | New Conventional | |
| Previous Owner | $214,590 | FHA | |
| Previous Owner | $112,800 | No Value Available |
Source: REcolorado®
MLS Number: 4949877
APN: 5361-18-007
- 2745 S Saint Paul St
- 2664 S Cook St
- 2600 S Adams St
- 2566 S Clayton St
- 2485 S Madison St
- 2442 S Saint Paul St
- 3001 S Steele St
- 3724 E Nielsen Ln
- 3014 S Cook St
- 2486 S Monroe St
- 2732 S Jackson St
- 2655 S Columbine St
- 2415 S Madison St
- 2800 S University Blvd Unit 146
- 2800 S University Blvd Unit 29
- 2800 S University Blvd Unit 2
- 2800 S University Blvd Unit 174
- 2411 S Milwaukee St
- 2525 S Jackson St
- 2435 S Fillmore St
- 2403 S St Paul St
- 2675 S Josephine St
- 2810 S Harrison St
- 2810 S Colorado Blvd Unit 410
- 2687 S University Blvd
- 2449 S Colorado Blvd
- 2450 S University Blvd
- 2505 S University Blvd
- 2450 S University Blvd Unit A2
- 2500 S York St
- 2870 S Gaylord St
- 2374 S University Blvd Unit 502
- 2374 S University Blvd Unit 304
- 2374 S University Blvd
- 2330 S University Blvd
- 2312 S University Blvd
- 2485-2495 S Gaylord St
- 2475 S Gaylord St
- 2270 S University Blvd
- 2475 S Vine St
