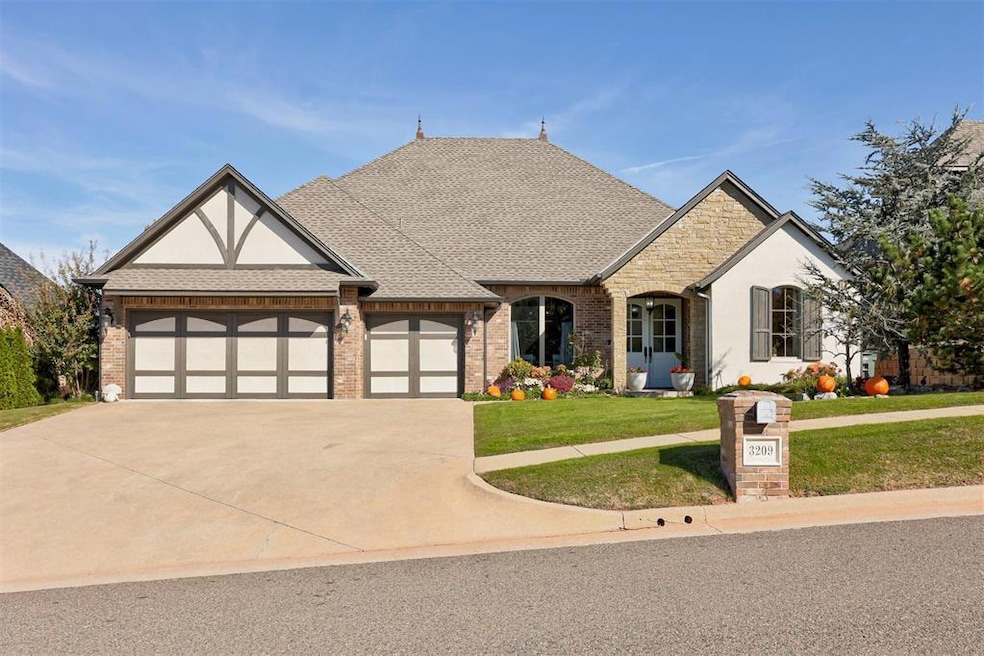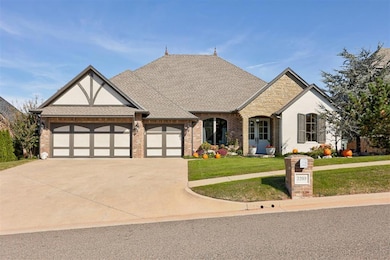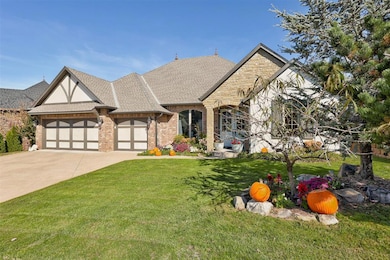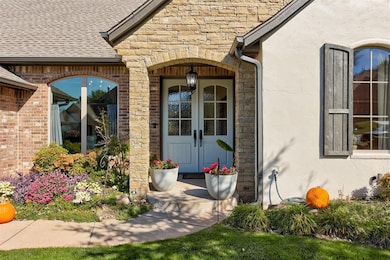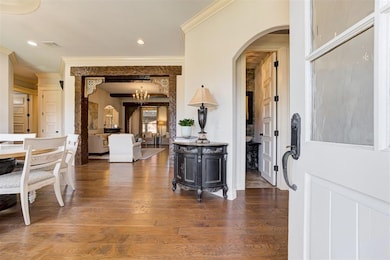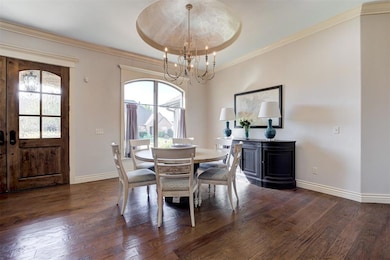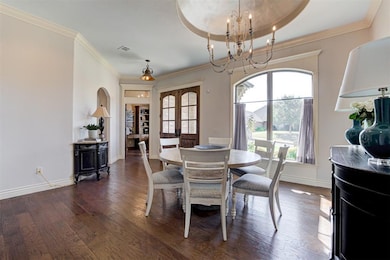3209 Garden Hill Dr Edmond, OK 73034
North Edmond NeighborhoodEstimated payment $3,236/month
Highlights
- Gunite Pool
- Traditional Architecture
- Outdoor Kitchen
- Centennial Elementary School Rated A
- Wood Flooring
- 2 Fireplaces
About This Home
Character abounds in this beautiful Fairfax Estates home. The unique and carefully curated finishes and design elements make this a one-of-a-kind home you won't want to pass up. As you step inside you are greeted in a spacious entry with formal dining to the left, a study to the right and a stunning archway straight ahead into the living room. The living room has a fireplace with gorgeous floor to ceiling stacked stone surround and a beautiful wet bar that is almost like a work of art. The kitchen perfectly couples functionality and beauty with a 6 burner gas cooktop, massive farm sink, walk-in pantry with decorative door, a large prep island, and corbels above the stove with hidden spice storage. A second dining area sits just off the kitchen overlooking the backyard. The spacious primary bedroom has a flex room that makes a perfect home gym or sitting area. The primary ensuite bathroom offers a soaking tub, two vanities, walk-in shower and walk-in closet. Two secondary bedrooms both have walk-in closets and a shared bathroom with two sink vanity between. The office is tucked away at the front of the home with French doors for privacy. The backyard is a true oasis with beautiful landscaping, sparkling pool and hot tub, covered patio with a wood burning fireplace and an outdoor kitchen with pergola. Just a mile from I-35, the Fairfax community offers easy access anywhere in the metro, a gated entrance for security, aquatic center, play ground, sports courts and close proximity to The Golf Club of Edmond.
Home Details
Home Type
- Single Family
Est. Annual Taxes
- $4,626
Year Built
- Built in 2011
Lot Details
- 8,398 Sq Ft Lot
- Southwest Facing Home
- Interior Lot
HOA Fees
- $83 Monthly HOA Fees
Parking
- 3 Car Attached Garage
- Garage Door Opener
- Driveway
Home Design
- Traditional Architecture
- Brick Exterior Construction
- Slab Foundation
- Composition Roof
- Stucco
- Stone
Interior Spaces
- 2,498 Sq Ft Home
- 1-Story Property
- 2 Fireplaces
- Window Treatments
- Inside Utility
- Fire and Smoke Detector
Kitchen
- Walk-In Pantry
- Electric Oven
- Gas Range
- Free-Standing Range
- Dishwasher
- Farmhouse Sink
- Disposal
Flooring
- Wood
- Carpet
- Tile
Bedrooms and Bathrooms
- 3 Bedrooms
- Soaking Tub
Pool
- Gunite Pool
- Outdoor Pool
- Spa
Outdoor Features
- Covered Patio or Porch
- Outdoor Kitchen
Schools
- Centennial Elementary School
- Central Middle School
- Memorial High School
Utilities
- Central Heating and Cooling System
- Water Heater
- Cable TV Available
Community Details
- Association fees include gated entry, maintenance common areas, pool, rec facility
- Mandatory home owners association
Listing and Financial Details
- Legal Lot and Block 005 / 026
Map
Home Values in the Area
Average Home Value in this Area
Tax History
| Year | Tax Paid | Tax Assessment Tax Assessment Total Assessment is a certain percentage of the fair market value that is determined by local assessors to be the total taxable value of land and additions on the property. | Land | Improvement |
|---|---|---|---|---|
| 2024 | $4,626 | $46,736 | $6,492 | $40,244 |
| 2023 | $4,626 | $45,374 | $5,858 | $39,516 |
| 2022 | $4,505 | $44,053 | $6,594 | $37,459 |
| 2021 | $4,350 | $42,770 | $6,904 | $35,866 |
| 2020 | $4,272 | $41,525 | $7,022 | $34,503 |
| 2019 | $4,339 | $41,965 | $6,735 | $35,230 |
| 2018 | $4,418 | $42,460 | $0 | $0 |
| 2017 | $4,444 | $42,899 | $6,735 | $36,164 |
| 2016 | $4,345 | $42,056 | $7,557 | $34,499 |
| 2015 | $3,923 | $38,108 | $6,033 | $32,075 |
| 2014 | $3,190 | $31,217 | $5,841 | $25,376 |
Property History
| Date | Event | Price | List to Sale | Price per Sq Ft | Prior Sale |
|---|---|---|---|---|---|
| 11/08/2025 11/08/25 | For Sale | $525,000 | 0.0% | $210 / Sq Ft | |
| 11/08/2025 11/08/25 | Pending | -- | -- | -- | |
| 11/06/2025 11/06/25 | For Sale | $525,000 | +36.4% | $210 / Sq Ft | |
| 10/18/2016 10/18/16 | Sold | $385,000 | -1.0% | $154 / Sq Ft | View Prior Sale |
| 09/20/2016 09/20/16 | Pending | -- | -- | -- | |
| 09/09/2016 09/09/16 | For Sale | $389,000 | -- | $156 / Sq Ft |
Purchase History
| Date | Type | Sale Price | Title Company |
|---|---|---|---|
| Warranty Deed | -- | -- | |
| Warranty Deed | $355,000 | Stewart Abstract & Title Of | |
| Joint Tenancy Deed | $42,500 | Stewart Abstract & Title |
Mortgage History
| Date | Status | Loan Amount | Loan Type |
|---|---|---|---|
| Previous Owner | $150,000 | Future Advance Clause Open End Mortgage |
Source: MLSOK
MLS Number: 1200178
APN: 206781400
- 3132 York Dr
- 3133 Beacon Hill St
- 3125 Cumberland Dr
- 704 Cumberland Dr
- 744 Cumberland Dr
- 0 N Coltrane Rd
- 2533 Amante Ct
- 3317 N Coltrane Rd
- 2516 Amante Ct
- The Redbud Plan at Cross Timbers - The Ridge
- Monterey Plan at Cross Timbers - The Ridge
- The Rowan Oak Plan at Cross Timbers - Creekside
- The Durango Plan at Cross Timbers - Creekside
- Altadena Plan at Cross Timbers - The Ridge
- Tahoe Plan at Cross Timbers - The Ridge
- The Dogwood Plan at Cross Timbers - The Ridge
- The Mesquite Plan at Cross Timbers - Creekside
- The Montgomery Plan at Cross Timbers - The Ridge
- The Mesquite Plan at Cross Timbers - The Ridge
- The Kendra Plan at Cross Timbers - Creekside
- 2700 Pacifica Ln
- 4220 Calm Waters Way
- 428 Sundance Ln
- 2013 Three Stars Rd
- 2709 Berkley Dr
- 1820 Three Stars Rd
- 5941 Bradford Pear Ln
- 925 Crown Dr
- 6032 Dale Ave
- 1900 Kickingbird Rd
- 1012 Chartrand Ave
- 6141 Bradford Pear Ln
- 1015 Chowning
- 1600 Kickingbird Rd
- 405 Partridge Ln
- 1010 Kennedy Ave
- 528 N Baumann Ave
- 1300 E Ayers St
- 1919 E 2nd St
- 1200 E Ayers St
