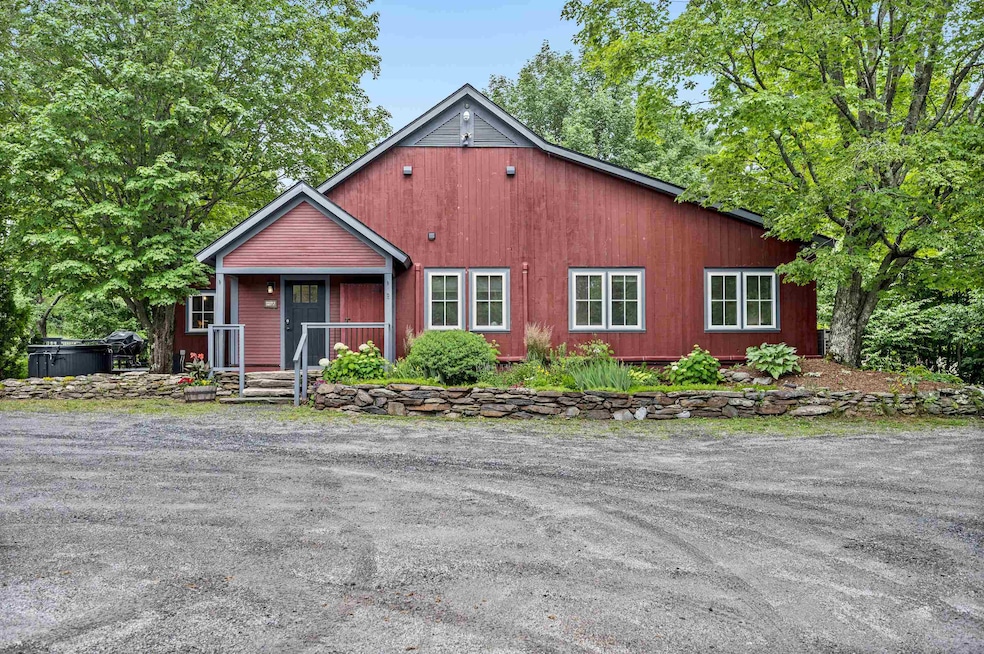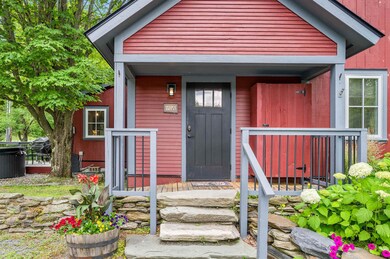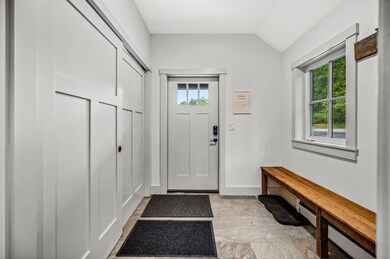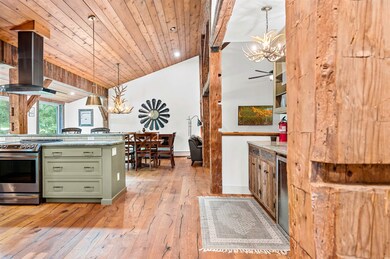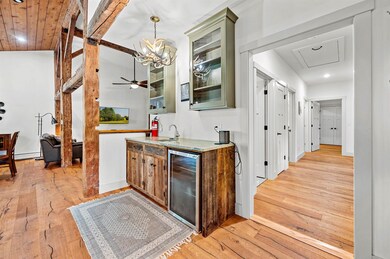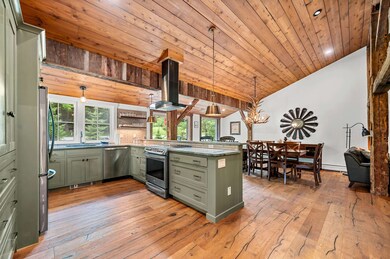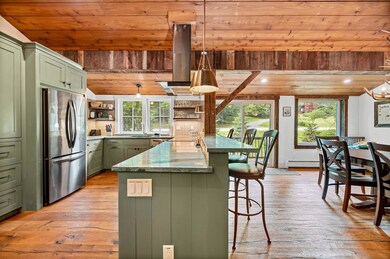3209 German Flats Rd Unit 1 Warren, VT 05674
Estimated payment $6,219/month
Highlights
- Spa
- Deck
- Wood Flooring
- Warren Elementary School Rated A
- Contemporary Architecture
- Furnished
About This Home
Transport yourself to a piece of history within this enchanting condo, reminiscent of the barn's illustrious past. Formerly the location of the renowned Common Man restaurant, and prior to that Orsini's Restaurant, this extraordinary property has undergone a million-dollar renovation to transform into a haven of relaxation and adventure. Nestled between the majestic peaks of Lincoln Peak and Mount Ellen, with the famed Mad River Glen just a stone's throw away. You need to walk up just 2 steps to this unit, and then enjoy the convenience of one-level living. Upon entry, experience the privacy of a separate, keyless access, ensuring a tranquil retreat. As summers grow warmer, relish in the comfort of air conditioning. The cozy electric fireplace invites intimate gatherings on crisp evenings, preserving the barn's rustic charm. A mudroom thoughtfully accommodates outdoor gear. The open floor plan seamlessly combines a modern kitchen, dining area, and living space. Adjacent is a dedicated TV den, complete with a sleeper sofa and a generous 55" smart TV. Each of the three bedrooms is also equipped with a smart television. The primary bedroom offers a king-size bed and ensuite bathroom, the second bedroom has a queen bed with a bathroom across the hall, and the third bedroom has two twins that can also be pushed together to make a king bed. Across the hall is a third bathroom, and laundry room. Outside you will find a hot tub, BBQ grill, and outdoor dining area.
Listing Agent
Mad River Valley Real Estate Brokerage Email: erik@mrvre.com License #081.0004493 Listed on: 07/30/2025
Property Details
Home Type
- Condominium
Year Built
- Built in 1987
Home Design
- Contemporary Architecture
- Post and Beam
- Concrete Foundation
- Wood Frame Construction
- Wood Siding
Interior Spaces
- 1,870 Sq Ft Home
- Property has 1 Level
- Wet Bar
- Furnished
- Woodwork
- Ceiling Fan
- Natural Light
- Mud Room
- Family Room Off Kitchen
- Living Room
- Open Floorplan
- Dining Area
- Den
Kitchen
- Range Hood
- Microwave
- Dishwasher
- Wine Cooler
Flooring
- Wood
- Carpet
- Tile
Bedrooms and Bathrooms
- 3 Bedrooms
- En-Suite Primary Bedroom
- En-Suite Bathroom
- Bathroom on Main Level
Laundry
- Laundry Room
- Laundry on main level
- Dryer
- Washer
Home Security
Parking
- Gravel Driveway
- On-Site Parking
- Off-Street Parking
Accessible Home Design
- Accessible Full Bathroom
- Accessible Washer and Dryer
- Hard or Low Nap Flooring
- Low Pile Carpeting
Outdoor Features
- Spa
- Deck
- Outdoor Storage
Schools
- Warren Elementary School
- Harwood Union Middle/High School
- Harwood Union High School
Utilities
- Air Conditioning
- Mini Split Air Conditioners
- Mini Split Heat Pump
- Baseboard Heating
- Hot Water Heating System
- Drilled Well
- Community Sewer or Septic
Additional Features
- Energy Recovery Ventilator
- Landscaped
Community Details
Overview
- Mad House Condos
- Mad House Condos Subdivision
Recreation
- Snow Removal
Security
- Carbon Monoxide Detectors
Map
Home Values in the Area
Average Home Value in this Area
Property History
| Date | Event | Price | List to Sale | Price per Sq Ft |
|---|---|---|---|---|
| 07/30/2025 07/30/25 | For Sale | $990,000 | -- | $529 / Sq Ft |
Source: PrimeMLS
MLS Number: 5054041
- 3209 German Flats Rd Unit 2
- 3209 German Flats Rd Unit 3
- 3209 German Flats Rd Unit 1, 2, & 3
- 77 Two Ponds Rd
- 34 Two Ponds Rd
- 2878 German Flats Rd
- 46 Domino Dr Unit 46
- 165 Golf Course Rd
- 55 Hobbit Hill Unit 44
- 75 Maple Ridge Rd
- 401 Village Rd Unit C-1
- 355 Summit Rd Unit 6
- 101 Bridges Cir Unit 101
- 202 Bridges Cir Unit 57
- 42 Lower Phase Rd Unit 7
- 42 Lower Phase Rd Unit 23
- 102 Upper Phase Rd Unit 102
- 102 Upper Phase Rd Unit 79
- 30 Mountainside Dr Unit 201
- 30 Mountainside Dr Unit Village Gate Unit 10
- 112 Horseshoe Rd
- 112 Horseshoe Rd
- 458 Cider Mountain Rd
- 3035 S Lincoln Rd
- 151 S Main St Unit 107
- 151 S Main St Unit 103
- 151 S Main St Unit B5
- 151 S Main St Unit B7
- 151 S Main St Unit 101
- 151 S Main St Unit B3
- 151 S Main St Unit B4
- 151 S Main St Unit 105
- 151 S Main St Unit 102
- 151 S Main St Unit B6
- 151 S Main St Unit 104
- 151 S Main St Unit B1
- 151 S Main St Unit B2
- 3009 Vermont 12a
- 399 E Main St Unit C
- 97 Cedar Hill Ln
