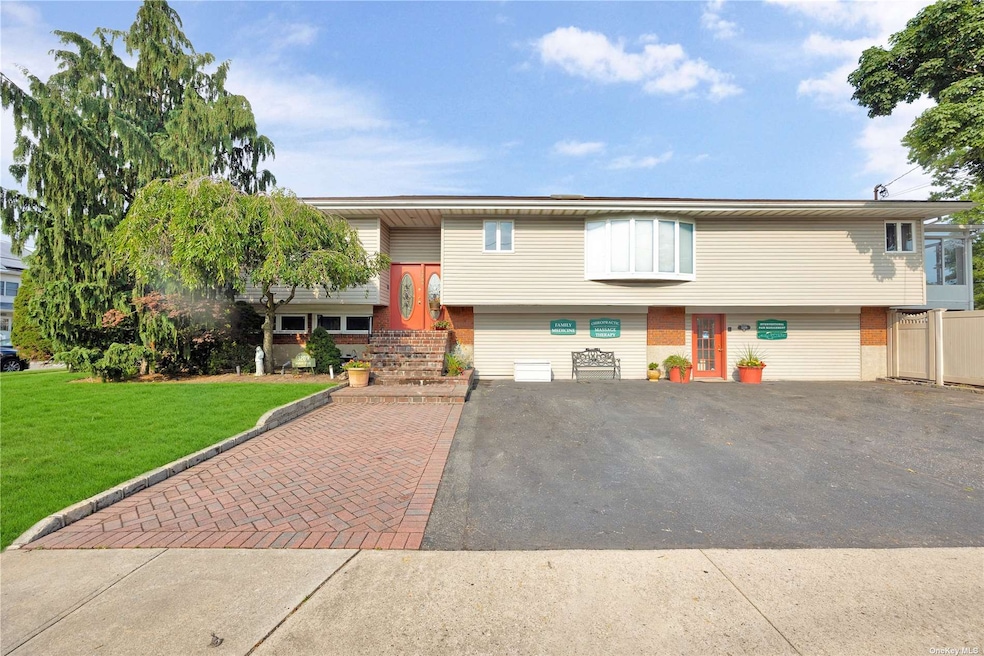
3209 Milburn Ave Baldwin, NY 11510
Baldwin Harbor NeighborhoodHighlights
- Raised Ranch Architecture
- Cathedral Ceiling
- Main Floor Bedroom
- Baldwin Senior High School Rated A-
- Wood Flooring
- 1 Fireplace
About This Home
As of October 2024Discover your dream home with this beautiful comtemporary expanded high ranch on a 130x80 over sized lot. Tons of bright sunlight in a large spacious kitchen open to living room with fireplace and formal dining room. Master King size bedroom suite with walk in closet and an additional wall to wall closet with full bath, jacuzzi tub and additional stall shower. 3 extra large bedrooms and a full bath. House also has a large 4 season sunroom being used as a gym. This provides an additional 1035 sq ft of professional or living space. 4 car driveway and massive backyardwith covered bar area perfect for entertaining. Short distance to Baldwin Park. This house won't last!
Last Agent to Sell the Property
Signature Premier Properties Brokerage Phone: 516-766-7900 License #30CA1181386 Listed on: 07/31/2024

Home Details
Home Type
- Single Family
Est. Annual Taxes
- $15,456
Year Built
- Built in 1959
Lot Details
- 8,400 Sq Ft Lot
- Back Yard Fenced
- Sprinkler System
Home Design
- Raised Ranch Architecture
- Frame Construction
- Blown Fiberglass Insulation
- Vinyl Siding
Interior Spaces
- 3,569 Sq Ft Home
- 2-Story Property
- Cathedral Ceiling
- Skylights
- 1 Fireplace
- Entrance Foyer
- Formal Dining Room
- Den
- Storage
- Home Security System
Kitchen
- Eat-In Kitchen
- Oven
- Cooktop
- Microwave
- Dishwasher
Flooring
- Wood
- Wall to Wall Carpet
Bedrooms and Bathrooms
- 4 Bedrooms
- Main Floor Bedroom
- 3 Full Bathrooms
Laundry
- Dryer
- Washer
Parking
- Public Parking
- Private Parking
- Driveway
- On-Street Parking
- Off-Street Parking
Schools
- Meadow Elementary School
- Baldwin Middle School
- Baldwin Senior High School
Utilities
- Ductless Heating Or Cooling System
- ENERGY STAR Qualified Air Conditioning
- Central Air
- Hot Water Heating System
- Heating System Uses Natural Gas
Additional Features
- ENERGY STAR Qualified Equipment for Heating
- Patio
Community Details
- Park
Listing and Financial Details
- Legal Lot and Block 1758 / 380
- Assessor Parcel Number 2089-54-380-00-1758-0
Ownership History
Purchase Details
Home Financials for this Owner
Home Financials are based on the most recent Mortgage that was taken out on this home.Similar Homes in the area
Home Values in the Area
Average Home Value in this Area
Purchase History
| Date | Type | Sale Price | Title Company |
|---|---|---|---|
| Bargain Sale Deed | $880,000 | Chicago Title Insurance Co | |
| Bargain Sale Deed | $880,000 | Chicago Title Insurance Co |
Mortgage History
| Date | Status | Loan Amount | Loan Type |
|---|---|---|---|
| Open | $766,000 | VA |
Property History
| Date | Event | Price | Change | Sq Ft Price |
|---|---|---|---|---|
| 10/30/2024 10/30/24 | Sold | $880,000 | -2.1% | $247 / Sq Ft |
| 08/20/2024 08/20/24 | Pending | -- | -- | -- |
| 07/31/2024 07/31/24 | For Sale | $899,000 | -- | $252 / Sq Ft |
Tax History Compared to Growth
Tax History
| Year | Tax Paid | Tax Assessment Tax Assessment Total Assessment is a certain percentage of the fair market value that is determined by local assessors to be the total taxable value of land and additions on the property. | Land | Improvement |
|---|---|---|---|---|
| 2025 | $111 | $13 | $13 | -- |
| 2024 | $111 | $13 | $13 | $0 |
| 2023 | $450 | $13 | $13 | $0 |
| 2022 | $498 | $13 | $13 | $0 |
| 2021 | $576 | $13 | $13 | $0 |
| 2020 | $974 | $50 | $50 | $0 |
| 2019 | $259 | $50 | $50 | $0 |
| 2018 | $664 | $50 | $0 | $0 |
| 2017 | $602 | $50 | $50 | $0 |
| 2016 | $843 | $50 | $50 | $0 |
| 2015 | $229 | $50 | $50 | $0 |
| 2014 | $229 | $50 | $50 | $0 |
| 2013 | $214 | $50 | $50 | $0 |
Agents Affiliated with this Home
-
Ellen Caprino

Seller's Agent in 2024
Ellen Caprino
Signature Premier Properties
(516) 317-1059
4 in this area
101 Total Sales
-
Joseph Tracz

Buyer's Agent in 2024
Joseph Tracz
Signature Premier Properties
(516) 578-7757
1 in this area
35 Total Sales
Map
Source: OneKey® MLS
MLS Number: KEY3569413
APN: 2089-54-380-00-1758-0
- 1028 Van Buren St
- 1061 Northern Blvd
- 3217 Byrd Place
- 3281 Milburn Ave
- 3287 Milburn Ave
- 1070 Mckinley St
- 12 Bay Front Dr
- 3295 Parkway Dr
- 914 Northern Blvd
- 3275 Bay Front Dr
- 1111 Van Buren Place
- 1130 Van Buren Place
- 3322 Parkway Dr
- 1057 Washington St
- 3327 Parkway Dr
- 3320 Bertha Dr
- 3362 Colony Dr
- 1108 Washington Place
- 1116 Washington Place
- 880 Washington St
