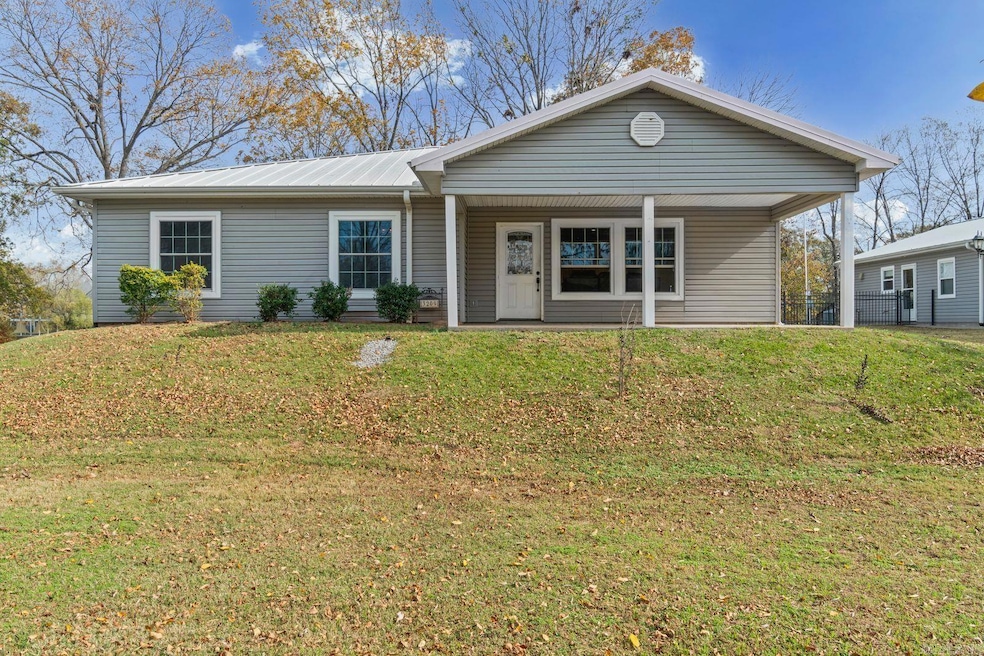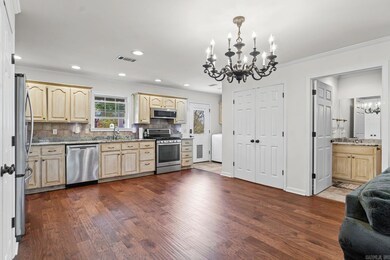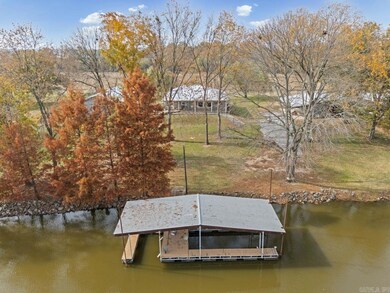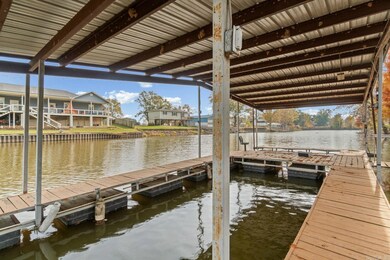3209 Riviera Dr Pine Bluff, AR 71602
Estimated payment $2,222/month
Highlights
- Covered Dock
- RV Access or Parking
- River Nearby
- Community Stalls
- River View
- Deck
About This Home
Rollin, Rollin, Rollin on the River! What a beauty, 3 Bedroom Home, 2 private boat docks, 933sq ft. 1 Bed/1 Bath apartment, Large 30x60 insulated metal shop with electricty, huge carpot & extra parking space. This is a private paradise on the AR River/Lake Landhoffer. Views are extrodinary. Surrounded by farmland and the best neighbors around. Home is 3 bedrooms, 2.5 baths, granite counter tops throughout. Kitchen boasts of SS appliances, gas stove and cozy fireplace for cool nights. The apartment is large with open floor plan offering 1 bath & 1 bedroom & storage area. Can be used to host the parties, too.Back porch is 1/2 covered & 1/2 open and runs length of house to host those BBQ's or just sit there and enjoy the peace & tranquality. Documents are online. About 20 minute to surrounding areas, shopping, golf, entertainment etc. LR Downtown is 20-30 minutes. Shop on one side and apartment on the other so no immediate neighbors. 10' eastment on apartment side as well which is farmed each summer. This propert offers everything, beauty, comfort, storage, hobby area, guest areas and the uniqueness of Arkansas on the water. ADDITIONAL PHOTOS TO FOLLOW. Sq Ft. appraisal 2023
Home Details
Home Type
- Single Family
Est. Annual Taxes
- $2,238
Year Built
- Built in 2015
Lot Details
- 1.5 Acre Lot
- River Front
- Rural Setting
- Dog Run
- Wrought Iron Fence
- Partially Fenced Property
- Chain Link Fence
- Landscaped
- Sloped Lot
HOA Fees
- $3 Monthly HOA Fees
Property Views
- River
- Creek or Stream
Home Design
- Traditional Architecture
- Slab Foundation
- Ridge Vents on the Roof
- Metal Roof
- Metal Siding
Interior Spaces
- 1,675 Sq Ft Home
- 1-Story Property
- Wired For Data
- Sheet Rock Walls or Ceilings
- Ceiling Fan
- Fireplace With Glass Doors
- Fireplace Features Blower Fan
- Gas Log Fireplace
- Insulated Windows
- Insulated Doors
- Open Floorplan
- Workshop
- Electric Dryer Hookup
Kitchen
- Stove
- Gas Range
- Microwave
- Plumbed For Ice Maker
- Dishwasher
- Granite Countertops
- Disposal
Flooring
- Wood
- Concrete
- Tile
Bedrooms and Bathrooms
- 3 Bedrooms
- Walk-In Closet
- In-Law or Guest Suite
- Walk-in Shower
Parking
- 4 Car Garage
- Carport
- Parking Pad
- RV Access or Parking
Outdoor Features
- River Nearby
- Seawall
- Covered Dock
- Creek On Lot
- Community Stalls
- Deck
- Covered Patio or Porch
- Outdoor Storage
Utilities
- Central Heating and Cooling System
- Underground Utilities
- Electric Water Heater
- Phone Available
- Cable TV Available
Additional Features
- Handicap Accessible
- Flood Insurance May Be Required
Listing and Financial Details
- Assessor Parcel Number 118-00003-00, 118-00002-001
Map
Home Values in the Area
Average Home Value in this Area
Tax History
| Year | Tax Paid | Tax Assessment Tax Assessment Total Assessment is a certain percentage of the fair market value that is determined by local assessors to be the total taxable value of land and additions on the property. | Land | Improvement |
|---|---|---|---|---|
| 2025 | $2,238 | $39,020 | $4,000 | $35,020 |
| 2024 | $2,238 | $39,020 | $4,000 | $35,020 |
| 2023 | $1,867 | $39,520 | $4,500 | $35,020 |
| 2022 | $1,493 | $29,590 | $4,500 | $25,090 |
| 2021 | $1,118 | $29,590 | $4,500 | $25,090 |
| 2020 | $1,118 | $29,590 | $4,500 | $25,090 |
| 2019 | $881 | $29,590 | $4,500 | $25,090 |
| 2018 | $1,143 | $29,590 | $4,500 | $25,090 |
| 2017 | $1,225 | $31,210 | $4,500 | $26,710 |
| 2016 | $1,225 | $31,210 | $4,500 | $26,710 |
| 2015 | $226 | $4,500 | $4,500 | $0 |
| 2014 | -- | $4,500 | $4,500 | $0 |
Property History
| Date | Event | Price | List to Sale | Price per Sq Ft | Prior Sale |
|---|---|---|---|---|---|
| 11/19/2025 11/19/25 | For Sale | $384,900 | +24.2% | $230 / Sq Ft | |
| 08/28/2023 08/28/23 | Sold | $310,000 | 0.0% | $130 / Sq Ft | View Prior Sale |
| 08/23/2023 08/23/23 | Pending | -- | -- | -- | |
| 07/15/2023 07/15/23 | For Sale | $310,000 | +14.8% | $130 / Sq Ft | |
| 12/03/2021 12/03/21 | Sold | $270,000 | -5.3% | $113 / Sq Ft | View Prior Sale |
| 10/13/2021 10/13/21 | Price Changed | $285,000 | -9.5% | $119 / Sq Ft | |
| 08/20/2021 08/20/21 | Price Changed | $314,900 | -3.1% | $132 / Sq Ft | |
| 07/30/2021 07/30/21 | Price Changed | $324,900 | -12.2% | $136 / Sq Ft | |
| 07/15/2021 07/15/21 | For Sale | $369,900 | -- | $155 / Sq Ft |
Purchase History
| Date | Type | Sale Price | Title Company |
|---|---|---|---|
| Deed | $310,000 | -- | |
| Deed | $270,000 | -- | |
| Quit Claim Deed | -- | None Available | |
| Warranty Deed | -- | -- | |
| Warranty Deed | $1,000 | -- | |
| Deed | -- | -- |
Mortgage History
| Date | Status | Loan Amount | Loan Type |
|---|---|---|---|
| Previous Owner | $0 | No Value Available |
Source: Cooperative Arkansas REALTORS® MLS
MLS Number: 25046673
APN: 118-00003-000
- 3110 Riverside Dr
- 2204 E Pullen St
- 2221 E 6th Ave
- 904 Belmont Dr
- 1401 Ashley Dr
- 1300 Avondale Dr
- 1101 E 6th Ave
- 1210 Brentwood Dr
- 94 Watson Blvd
- 75 Watson Blvd
- 2713 Claremont Ave
- 3218 Mcfadden Rd
- 2800 Claremont Ave
- 1302 Boston Dr
- 1503 Collins Dr
- 0000 Vaugine and Blake
- 00 Remmel Ave
- 000 S 65 Hwy
- 00 NE Corner Hwy 65 425-81
- 00
- 107 S Beech St
- 200 S Elm St Unit B
- 1507 E 17th Ave
- 411 W 13th Ave
- 413 W 13th Ave
- 1115 S Elm St
- 3419 Us-65
- 200 W 26th Ave
- 301 W 26th Ave
- 910 W 27th Ave
- 1002 N Hemlock St
- 818 W 28th Ave
- 2101 W 24th Ave
- 2004 W 24th Ave
- 1006 Haley St
- 1006 Haley St
- 1006 Haley St
- 1907 W 28th Ave
- 23 N Haley St
- 1600 N Lane St




