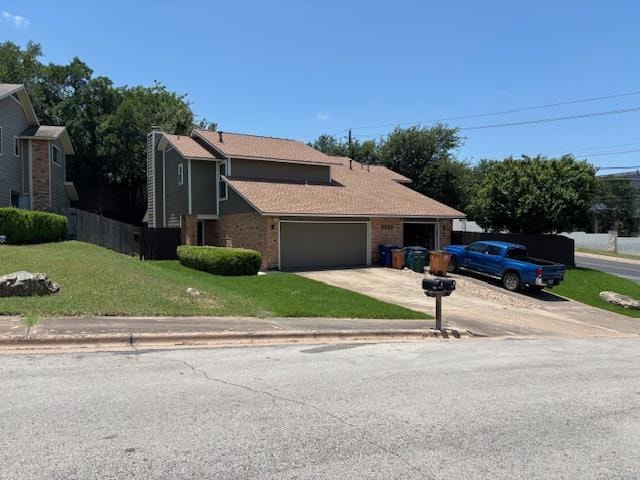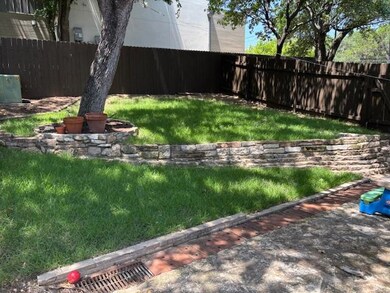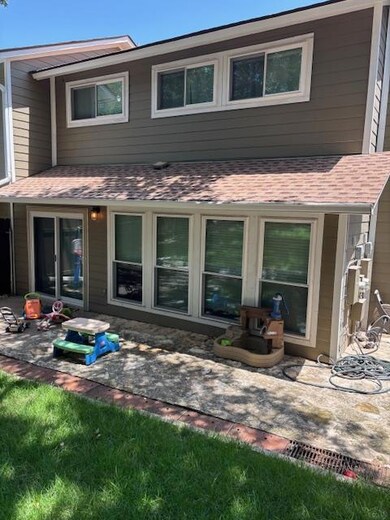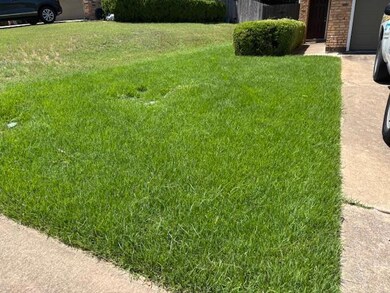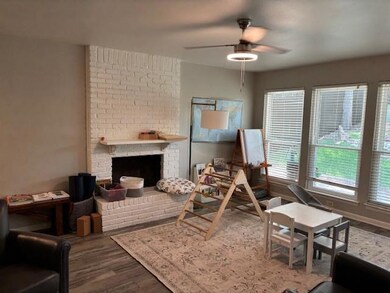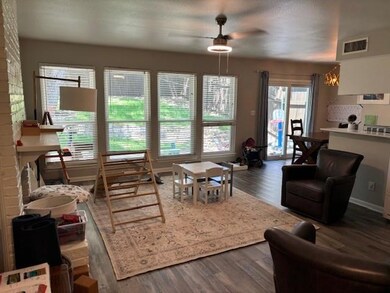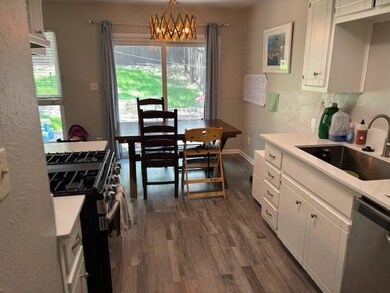3209 Twinberry Cove Unit A Austin, TX 78746
Highlights
- Two Primary Bathrooms
- Open Floorplan
- Wooded Lot
- Cedar Creek Elementary School Rated A+
- Property is near public transit
- Corner Lot
About This Home
Located in the heart of Westlake Hills in the prestigious Westlake Hills school District! Completely renovated Duplex with a private back yard and drive in garage with a garage door opener. This duplex unit has Three Bedrooms Two full baths and a half bath downstairs, perfect for a small family with school age kids or roommates.
Listing Agent
Austin Urban Residential Brokerage Phone: (512) 689-9894 License #0347981 Listed on: 11/06/2025
Property Details
Home Type
- Multi-Family
Est. Annual Taxes
- $14,503
Year Built
- Built in 1981 | Remodeled
Lot Details
- 8,577 Sq Ft Lot
- North Facing Home
- Wood Fence
- Landscaped
- Corner Lot
- Sprinkler System
- Wooded Lot
- Back Yard Fenced and Front Yard
Parking
- 2 Car Garage
- Parking Accessed On Kitchen Level
- Front Facing Garage
- Garage Door Opener
- Driveway
Home Design
- Duplex
- Brick Exterior Construction
- Slab Foundation
- Composition Roof
- HardiePlank Type
Interior Spaces
- 1,540 Sq Ft Home
- 2-Story Property
- Open Floorplan
- Ceiling Fan
- Vinyl Clad Windows
- Window Treatments
- Den with Fireplace
- Fire and Smoke Detector
- Washer and Dryer
Kitchen
- Electric Oven
- Range
- Microwave
- Freezer
- Ice Maker
- Dishwasher
- Quartz Countertops
- Disposal
Flooring
- Tile
- Vinyl
Bedrooms and Bathrooms
- 3 Bedrooms
- Dual Closets
- Two Primary Bathrooms
Outdoor Features
- Exterior Lighting
- Front Porch
Location
- Property is near public transit
Schools
- Cedar Creek Elementary School
- Hill Country Middle School
- Westlake High School
Utilities
- Central Heating and Cooling System
- Separate Meters
- Natural Gas Connected
- Electric Water Heater
- Cable TV Available
Listing and Financial Details
- Security Deposit $2,895
- Tenant pays for all utilities
- 12 Month Lease Term
- $85 Application Fee
- Assessor Parcel Number 01051704180000
- Tax Block A
Community Details
Overview
- No Home Owners Association
- 2 Units
- Beecave Woods Sec 03 A Subdivision
- Property managed by CG Urban Realty Advisors
Pet Policy
- Pet Deposit $350
- Dogs and Cats Allowed
- Breed Restrictions
- Medium pets allowed
Map
Source: Unlock MLS (Austin Board of REALTORS®)
MLS Number: 1215512
APN: 104793
- 2006 Wychwood Dr
- 2100 Headwater Ln
- 2518 Watkins Way
- 2510 Sutherland St
- 1902 Holly Hill Dr
- 3117 Thousand Oaks Dr
- 3212 Thousand Oaks Dr
- 1707 Barn Swallow Dr
- 1705 Barn Swallow Dr
- 1511 Terrapin Ct Unit B
- 1504 Aquifer Cove Unit A
- 1504 Aquifer Cove Unit B
- 1601 Barn Swallow Dr
- 3601 Peregrine Falcon Dr
- 1503 Barn Swallow Dr
- 3109 Eanes Cir
- 1804 Capital Pkwy Unit 18
- 1709 Crested Butte Dr
- 3629 Peregrine Falcon Dr
- 1407 Spring Garden Rd
- 3222 Tamarron Blvd Unit A
- 3201 Twinberry Cove Unit B
- 2120 Wychwood Dr
- 1507 Terrapin Ct Unit B
- 1601 Barn Swallow Dr
- 1503 Terrapin Ct Unit B
- 3050 Tamarron Blvd
- 1928 Holly Hill Dr Unit A
- 2301 S Mopac Expy
- 1213 Grosvener Ct
- 3415 Rosefinch Trail
- 2800 Bartons Bluff Ln Unit 2704
- 2800 Bartons Bluff Ln Unit 1403
- 2800 Bartons Bluff Ln Unit 310
- 2800 Bartons Bluff Ln Unit 2103
- 2800 Bartons Bluff Ln
- 1513 Camp Craft Rd Unit A
- 2001 S Mopac Expy
- 1504 Allen Rd Unit C
- 1405 Camp Craft Rd Unit D
