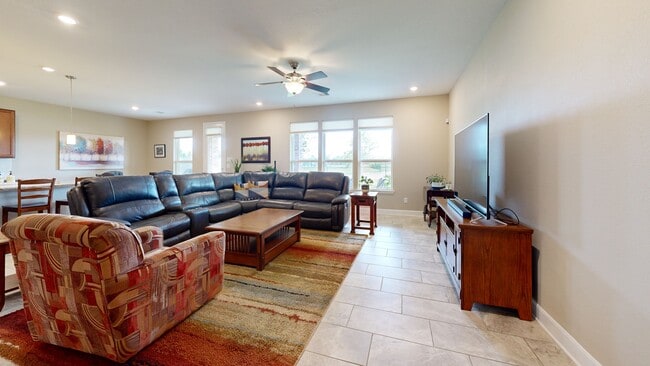
3209 Vintage View Ln Pearland, TX 77584
Shadow Creek Ranch NeighborhoodEstimated payment $2,842/month
Highlights
- Water Views
- Deck
- Adjacent to Greenbelt
- Home fronts a pond
- Pond
- Traditional Architecture
About This Home
Welcome home to 3209 Vintage View! Built in 2017, this well-maintained single-story home pairs an open, light-filled layout with a relaxing water view. The kitchen, dining, and living areas connect for effortless everyday living and easy entertaining, while the private primary suite includes an en-suite bath and two secondary bedrooms share a full hall bath. With approximately 2,140 sq. ft., the home offers comfortable scale and practical storage without wasted space. Step outside to a covered back patio to enjoy the fountain and a quiet spot for morning coffee or weeknight grilling. Neighborhood amenities—pool, playground, and jogging trails—add to the appeal. Come take a look at this move-in-ready home that feels inviting the moment you walk in. You are sure to love it!
Home Details
Home Type
- Single Family
Est. Annual Taxes
- $9,438
Year Built
- Built in 2017
Lot Details
- 7,817 Sq Ft Lot
- Home fronts a pond
- Adjacent to Greenbelt
- Back Yard Fenced
- Sprinkler System
HOA Fees
- $86 Monthly HOA Fees
Parking
- 2 Car Attached Garage
- Driveway
Home Design
- Traditional Architecture
- Brick Exterior Construction
- Slab Foundation
- Composition Roof
- Stone Siding
Interior Spaces
- 2,140 Sq Ft Home
- 1-Story Property
- Family Room Off Kitchen
- Living Room
- Combination Kitchen and Dining Room
- Utility Room
- Washer and Gas Dryer Hookup
- Water Views
Kitchen
- Breakfast Bar
- Walk-In Pantry
- Gas Oven
- Gas Cooktop
- Microwave
- Dishwasher
- Kitchen Island
- Disposal
Flooring
- Bamboo
- Tile
Bedrooms and Bathrooms
- 3 Bedrooms
- 2 Full Bathrooms
- Double Vanity
- Single Vanity
- Soaking Tub
- Bathtub with Shower
- Separate Shower
Outdoor Features
- Pond
- Deck
- Covered Patio or Porch
Schools
- Parks Elementary School
- Lake Olympia Middle School
- Hightower High School
Utilities
- Central Heating and Cooling System
- Heating System Uses Gas
Community Details
Overview
- Association fees include recreation facilities
- First Service Residentialo Association, Phone Number (866) 473-2573
- Shadow Grove Sec 5 Final Subdivision
Amenities
- Picnic Area
Recreation
- Community Playground
- Community Pool
- Park
Map
Home Values in the Area
Average Home Value in this Area
Tax History
| Year | Tax Paid | Tax Assessment Tax Assessment Total Assessment is a certain percentage of the fair market value that is determined by local assessors to be the total taxable value of land and additions on the property. | Land | Improvement |
|---|---|---|---|---|
| 2025 | $6,208 | $383,060 | $88,270 | $294,790 |
| 2024 | $6,208 | $382,493 | $75,491 | $307,002 |
| 2023 | $7,090 | $347,721 | $37,799 | $309,922 |
| 2022 | $7,511 | $316,110 | $53,690 | $262,420 |
| 2021 | $9,231 | $287,370 | $67,900 | $219,470 |
| 2020 | $9,267 | $284,150 | $67,900 | $216,250 |
| 2019 | $8,875 | $265,630 | $67,900 | $197,730 |
| 2018 | $997 | $30,000 | $30,000 | $0 |
| 2017 | $1,010 | $30,000 | $30,000 | $0 |
Property History
| Date | Event | Price | List to Sale | Price per Sq Ft |
|---|---|---|---|---|
| 10/09/2025 10/09/25 | Pending | -- | -- | -- |
| 09/29/2025 09/29/25 | For Sale | $372,500 | -- | $174 / Sq Ft |
Purchase History
| Date | Type | Sale Price | Title Company |
|---|---|---|---|
| Vendors Lien | -- | First American Title | |
| Deed | -- | -- |
Mortgage History
| Date | Status | Loan Amount | Loan Type |
|---|---|---|---|
| Open | $212,509 | New Conventional |
About the Listing Agent

Brooke is truly a people person. Her passion is helping her clients get exactly what they want and more. With over fifteen years experience in customer service, she knows what it takes to lead successfully. Whether you are looking to buy, sell, lease or invest, Brooke is your girl! She is attentive, kind and will always keep your best interest in mind. Call Brooke today for a wonderful real estate experience!
Brooke's Other Listings
Source: Houston Association of REALTORS®
MLS Number: 38435682
APN: 6888-05-002-0050-907
- 3210 Vintage View Ln
- 14204 Carlisle Hollow Trail
- 13950 Ginger Rose Ct
- 3215 Laurel Bend Ln
- 3126 Laurel Bend Ln
- 0 First St Unit 14116749
- 3324 Anderwood Arbor Ln
- 14126 Harmony Ridge Trail
- 3220 Primrose Canyon Ln
- 3302 Primrose Canyon Ln
- 3322 Primrose Canyon Ln
- 13921 Pebble Falls Ln
- 14108 Timber Ridge Dr
- 3328 Primrose Canyon Ln
- 3104 Cactus Grove Ln
- 13804 Lakewater Dr
- 3205 Tamara Creek Ln
- 2701 Greenblade Ct
- 2704 Ginger Cove Ln
- 3417 Golden Cypress Ln





