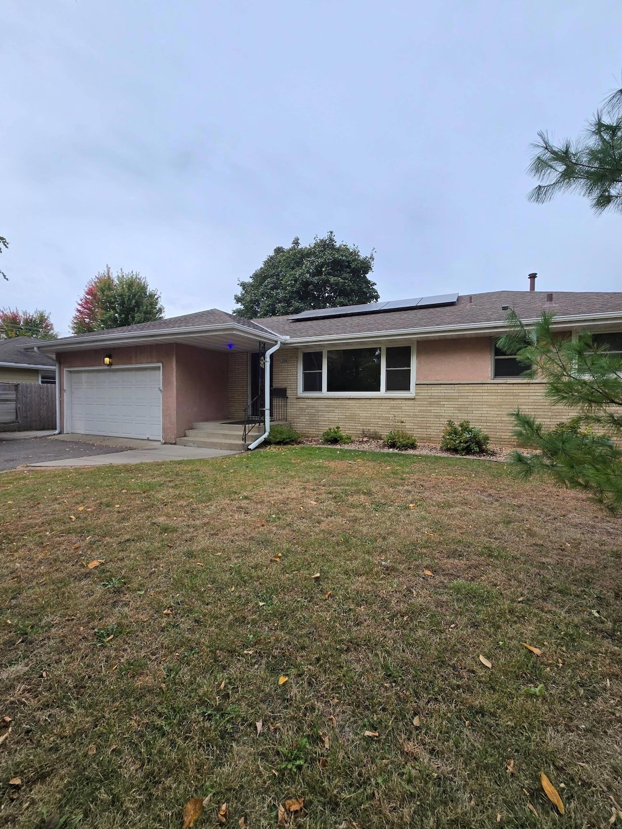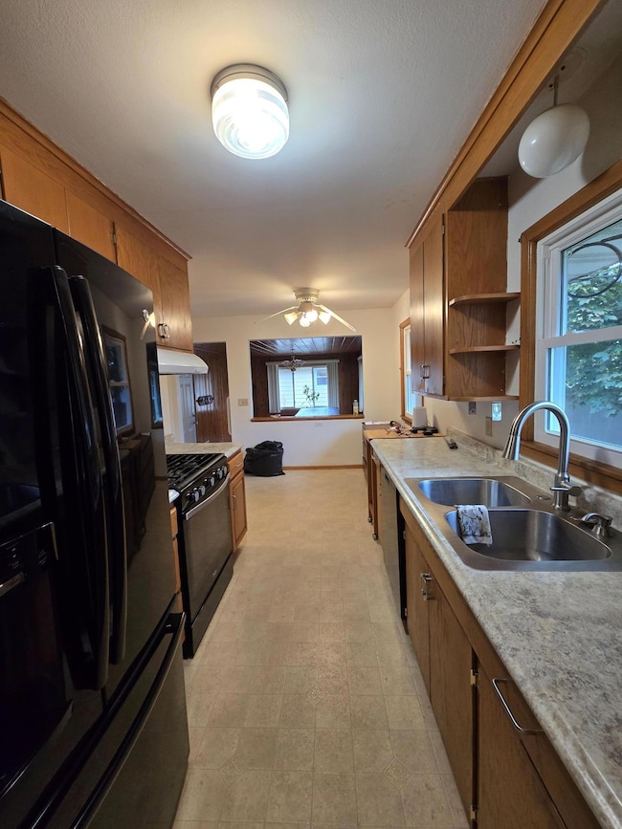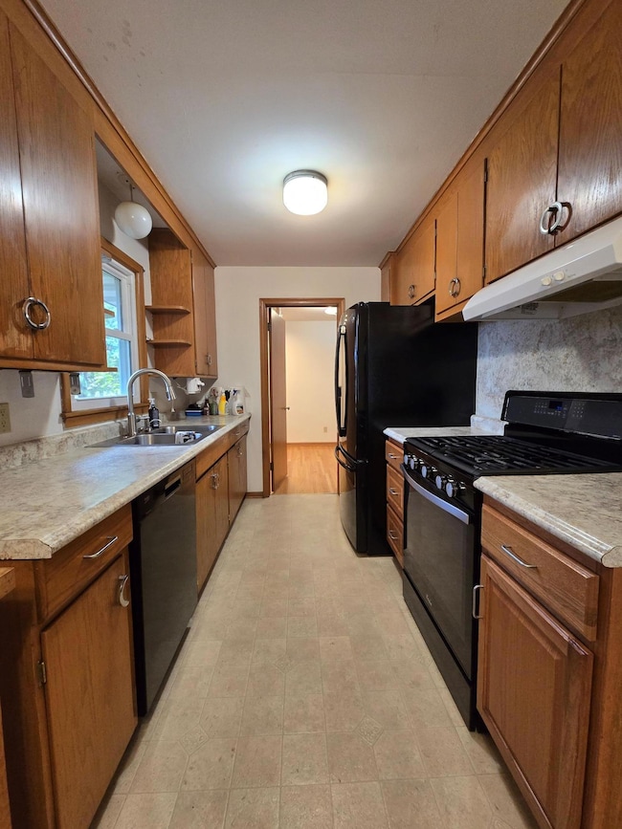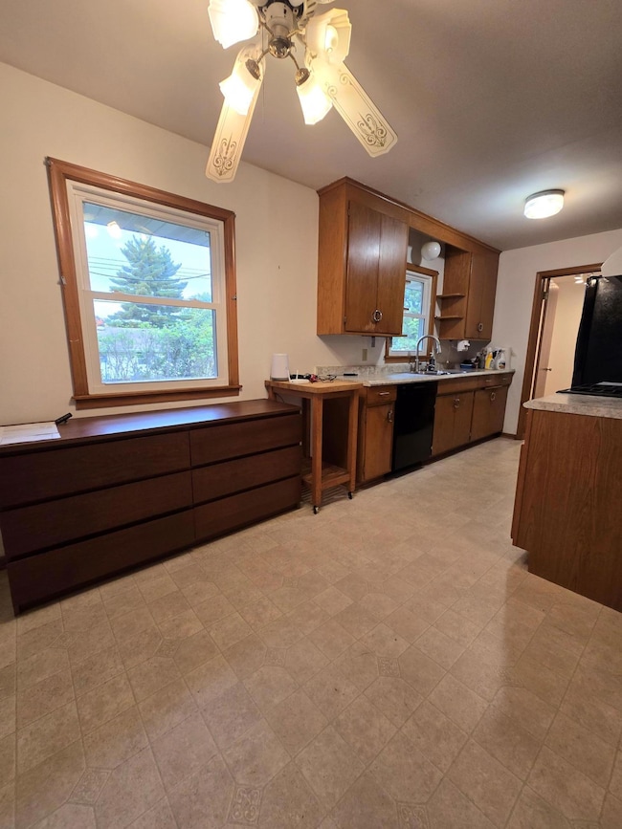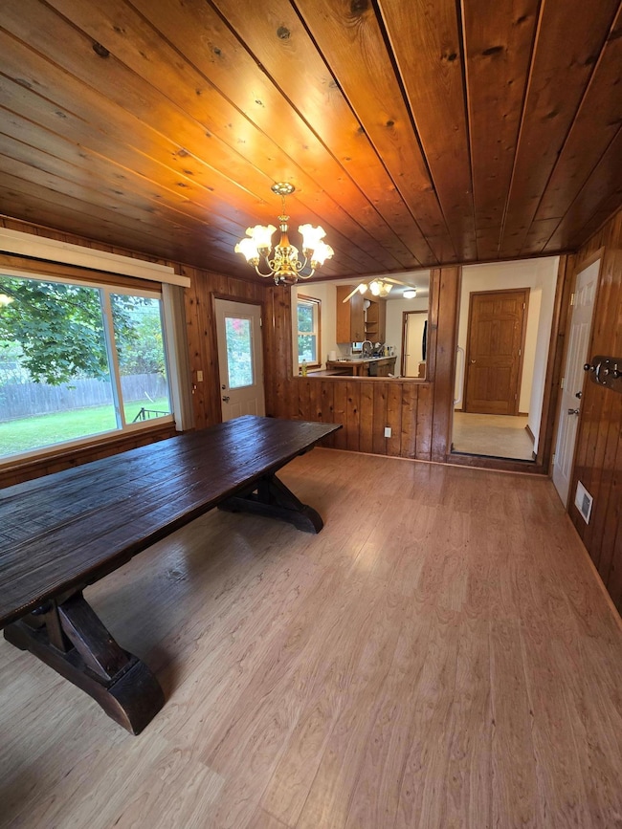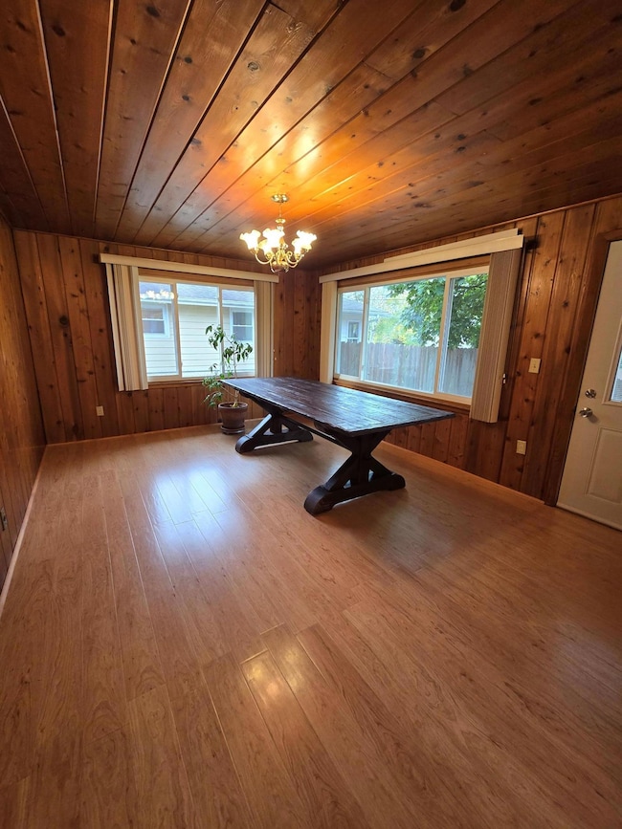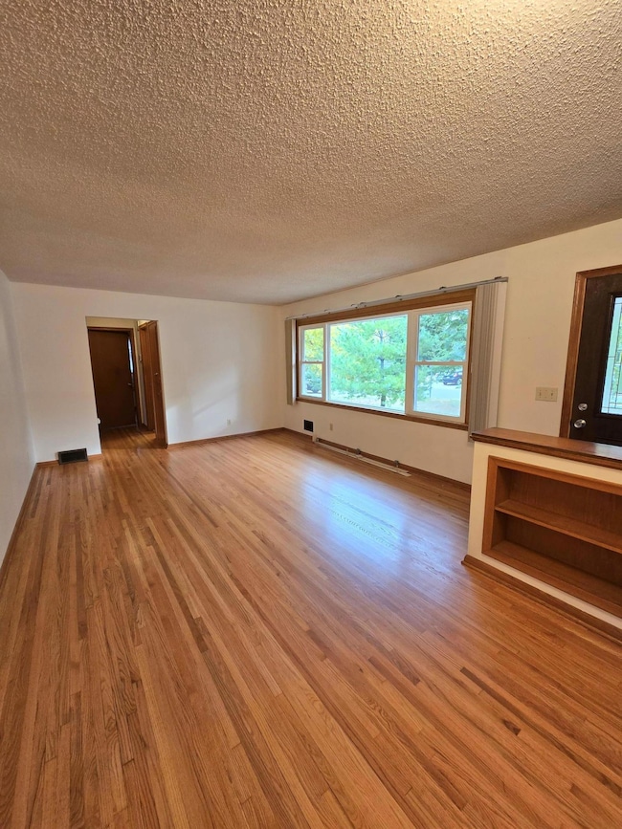3209 Welcome Ave N Minneapolis, MN 55422
Bassett Creek NeighborhoodHighlights
- No HOA
- Porch
- Living Room
- The kitchen features windows
- 2 Car Attached Garage
- 3-minute walk to Bassett Creek Park
About This Home
Adorable and well cared for 3 bed, 2 bath rambler just steps from Bassett Creek Park offering many trails/paths, dog park, fishing pier and more. You’ll enjoy the spacious driveway and 2 car garage and large yard. Home boasts hardwood floors in main floor LR and beds (All 3 beds on main floor). Kitchen opens up to a eat in area plus a bonus den/porch which leads you to the backyard. Full bath completes the main floor. Finished LL FR with bonus bar/amusement room area and 3⁄4 bath and laundry room. Available December 9th with 12 month lease terms. Tenant pays all utilities (water/sewer,trash,gas & electric) & responsible for snow/lawn. Low and stable electric payments of $85/month reimbursed to owner due to solar panels. App fee: $45/adult non-refundable. 2 pets max (no puppies) up to 35lbs w/$500/pet refundable pet deposit. Every pet/animal must go thru prof screening process and apply. The fee is $30/pet paid directly to the 3rd party screening vendor plus $20/pet app fee paid at time of move in. Renters Ins required. Section 8 not approved. Info deemed reliable but not guaranteed. 24 hour notice to show.
Home Details
Home Type
- Single Family
Est. Annual Taxes
- $4,422
Year Built
- Built in 1959
Parking
- 2 Car Attached Garage
Home Design
- Vinyl Siding
Interior Spaces
- 1-Story Property
- Family Room
- Living Room
- Dining Room
- Finished Basement
- Basement Fills Entire Space Under The House
Kitchen
- Range
- Dishwasher
- The kitchen features windows
Bedrooms and Bathrooms
- 3 Bedrooms
Laundry
- Laundry Room
- Dryer
- Washer
Additional Features
- Porch
- Forced Air Heating and Cooling System
Community Details
- No Home Owners Association
- Hipps Valley View Add Subdivision
Listing and Financial Details
- Property Available on 12/9/25
- Assessor Parcel Number 2111821240069
Map
Source: NorthstarMLS
MLS Number: 6808635
APN: 21-118-21-24-0069
- 3341 Xenia Ave N
- 5300 33rd Ave N
- 5225 35th Ave N
- 6121 32nd Ave N
- 6127 32nd Ave N
- 6213 32nd Ave N
- XXXX Douglas Dr N
- 3949 Douglas Dr N
- 2805 Regent Ave N
- 3407 Douglas Dr N
- 3413 Douglas Dr N
- 3708 Xenia Ave N
- 3517 Douglas Dr N
- 4920 Dawnview Terrace
- 3728 Regent Ave N
- 2465 Brunswick Ave N
- 4850 Dona Ln
- 3824 Vera Cruz Ave N
- 2670 Quail Ave N
- 3441 Major Ave N
- 3246 Douglas Dr N Unit 204
- 3246 Douglas Dr N Unit 203
- 3411 Douglas Dr N
- 3415 Douglas Dr N
- 2701 Brunswick Ave N
- 2940 Orchard Ave N
- 3501 Major Ave N
- 3501 Louisiana Ave N
- 3829 W Broadway Ave
- 4150 Regent Ave N
- 3848-3854 W Broadway Ave
- 3730 W Broadway Ave
- 4600 W 41st Ave N
- 1725 Lilac Dr
- 4248 Regent Ave N Unit 4250
- 4248 Regent Ave N Unit 4248
- 3610 Oakdale Ave N
- 4259 W Broadway Ave
- 3016 Sumter Ave N
- 1370 Douglas Dr
