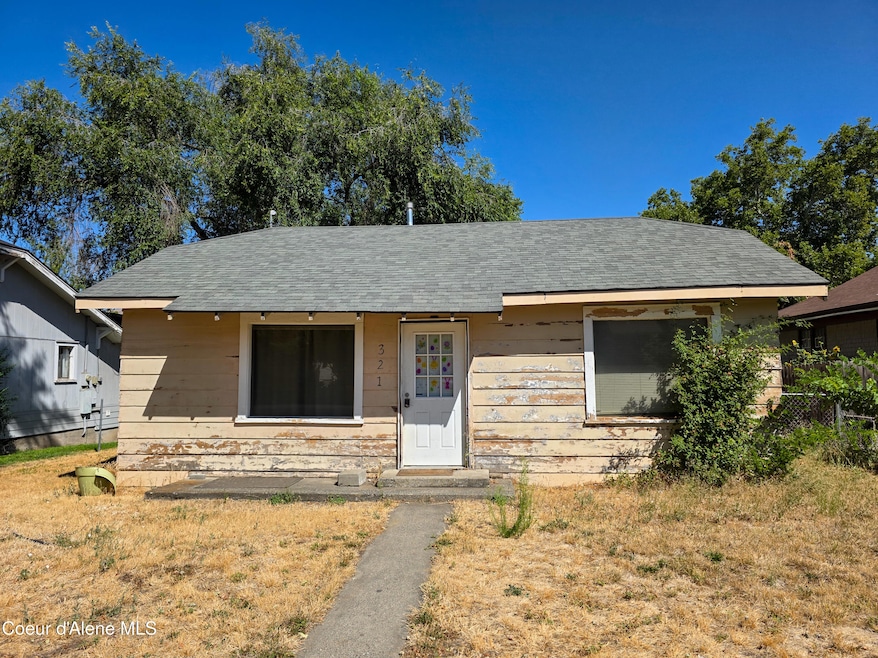
$199,000
- 2 Beds
- 1 Bath
- 1,064 Sq Ft
- 408 6th Ave
- Lewiston, ID
Opportunity awaits on Lewiston’s desirable Normal Hill! Located at 408 6th Avenue in the heart of town, this property offers 2 large bedrooms with tall ceilings and abundant natural light throughout. Main floor useable living space is +/- 1,064 square feet. Just a short walk to LCSC (+/- .2 mile) and St. Joseph Regional Medical Center (+/- .3 miles), it’s perfectly positioned for student housing
Jeff McGuire Silvercreek Realty Group






