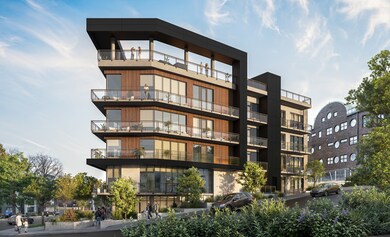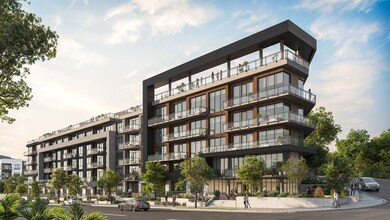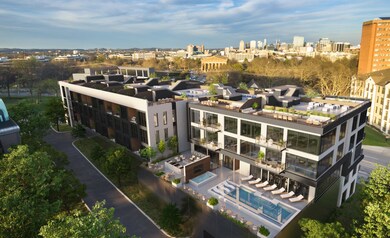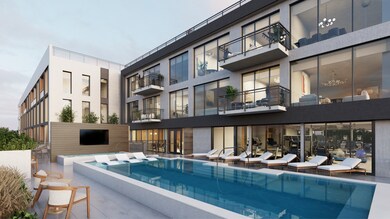
321 31st Ave N Unit 302 Nashville, TN 37203
Belmont-Hillsboro NeighborhoodEstimated payment $16,543/month
Highlights
- Fitness Center
- Community Pool
- Tile Flooring
- Clubhouse
- Cooling Available
- Central Heating
About This Home
Dreaming of a luxury condo building with unparalleled views of downtown Nashville? Welcome to Athena! Built and developed by the esteemed Richland Building Partners, Athena At The Park will offer 51 luxury residences with unprecedented views of downtown Nashville and the Parthenon. Located in a prime Nashville setting off West End Ave and designed with a resident-focused approach, Athena features thoughtfully curated spaces to encourage connection and entertainment. With ultra premium finishes, 24/7 dedicated on-site staff, a Terrace Lounge, Sky Lounge, and a Rooftop amenity deck—plus private rooftop decks for top-floor units—Athena sets a new benchmark for Nashville luxury living. Additional amenities include a resort-style pool, sauna, cold plunge, fitness center, and comfort stations throughout. The thoughtfully designed layouts provide for expansive kitchen and living spaces featuring Fisher & Paykel appliances, elegant calacatta quartz waterfall countertops, floor to ceiling windows, gas fireplaces, zero entry showers, usable balcony spaces, and more. At almost 50% sold, don't miss out on this landmark property on track for completion in Summer 2025! SOLD PRESALE prior to ground breaking in 2022
Listing Agent
Compass Brokerage Phone: 6153836964 License #227357 Listed on: 02/07/2025

Property Details
Home Type
- Multi-Family
Est. Annual Taxes
- $19,758
Year Built
- Built in 2025
HOA Fees
- $1,646 Monthly HOA Fees
Parking
- 2 Car Garage
Home Design
- Property Attached
- Stone Siding
Interior Spaces
- 2,045 Sq Ft Home
- Property has 1 Level
- Living Room with Fireplace
- Tile Flooring
Bedrooms and Bathrooms
- 3 Main Level Bedrooms
Schools
- Eakin Elementary School
- West End Middle School
- Hillsboro Comp High School
Utilities
- Cooling Available
- Central Heating
Listing and Financial Details
- Property Available on 7/25/25
- Assessor Parcel Number 104022N20100CO
Community Details
Overview
- Association fees include maintenance structure, ground maintenance, recreation facilities, sewer
- Athena At The Park Subdivision
Amenities
- Clubhouse
Recreation
- Fitness Center
- Community Pool
Pet Policy
- Pets Allowed
Map
Home Values in the Area
Average Home Value in this Area
Property History
| Date | Event | Price | Change | Sq Ft Price |
|---|---|---|---|---|
| 02/13/2025 02/13/25 | For Sale | $2,431,800 | 0.0% | $1,189 / Sq Ft |
| 02/13/2025 02/13/25 | Pending | -- | -- | -- |
| 02/07/2025 02/07/25 | For Sale | $2,431,800 | -- | $1,189 / Sq Ft |
Similar Homes in Nashville, TN
Source: Realtracs
MLS Number: 2789217
- 321 31st Ave N Unit B1 (B)
- 321 31st Ave N Unit B1A (A)
- 321 31st Ave N Unit B8 (A)
- 321 31st Ave N Unit D3 (A)
- 321 31st Ave N Unit 205
- 321 31st Ave N Unit 313
- 321 31st Ave N Unit 416
- 321 31st Ave N Unit 402
- 321 31st Ave N Unit 202
- 321 31st Ave N Unit 505
- 2905 Parthenon Ave Unit 101
- 303 31st Ave N Unit 512
- 303 31st Ave N Unit 417
- 303 31st Ave N Unit 210
- 303 31st Ave N Unit 406
- 303 31st Ave N Unit 212
- 303 31st Ave N Unit 302
- 3100 Long Blvd
- 3135 Parthenon Ave Unit B
- 3135 Parthenon Ave Unit A
- 303 31st Ave N Unit 506
- 303 31st Ave N Unit 505
- 303 31st Ave N Unit 316
- 303 31st Ave N Unit 313
- 303 31st Ave N Unit 515
- 2913-2923 Parthenon Ave
- 301 31st Ave N
- 221 31st Ave N
- 3118 Long Blvd Unit 5
- 3135 Parthenon Ave Unit A
- 3135 Parthenon Ave Unit B
- 210 30th Ave N Unit 104
- 210 30th Ave N Unit 404
- 210 30th Ave N Unit 402
- 210 30th Ave N Unit 305
- 210 30th Ave N Unit 412
- 210 30th Ave N Unit 400
- 210 30th Ave N Unit 212
- 3120 Long Blvd Unit B
- 218 31st Ave N Unit 218






