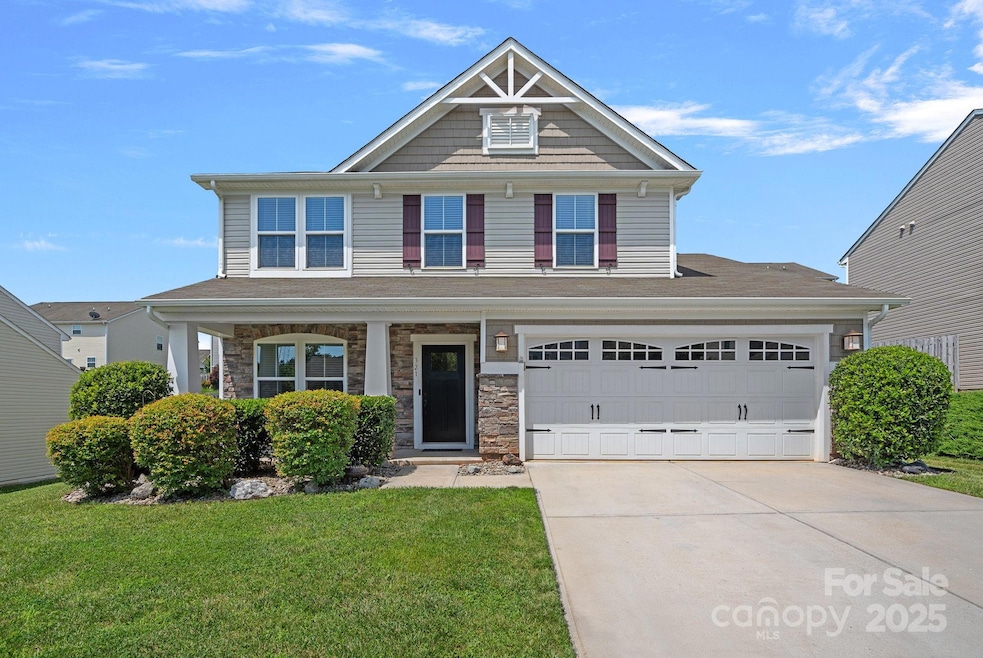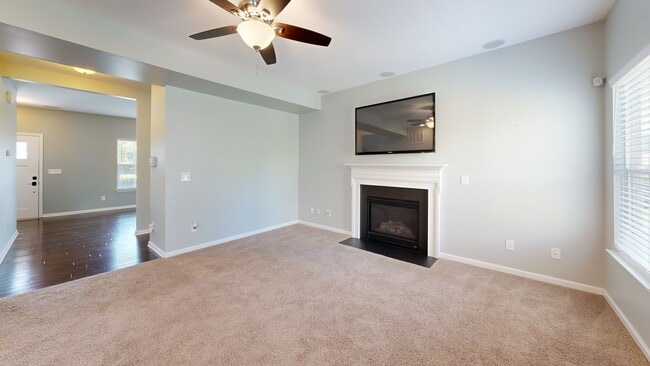
321 Almora Loop Mooresville, NC 28115
Estimated payment $2,578/month
Highlights
- Clubhouse
- Community Pool
- 2 Car Attached Garage
- Rocky River Elementary School Rated A
- Front Porch
- Walk-In Closet
About This Home
This one just got better! New HVAC with 10 year transferable warranty just installed AND the seller is willing to consider helping with closing costs with an acceptable offer! Located in the sought-after Curtis Pond community & Mooresville Graded School District, this 3BR/2.5BA home offers 2,100+ sq ft of well-designed space. The open-concept layout is perfect for family gatherings or entertaining. An upgraded, gourmet kitchen features white maple cabinets, stainless steel appliances, a walk-in pantry, dining area, and hand-scraped wood floors. A main-level flex room adds versatility for a home office or cozy living area. The spacious primary suite, including an oversized shower and generous walk-in closet, 2 bedrooms, and a loft area complete the second level. You'll appreciate several upgrades including a tankless water heater, new blinds, and built-in wireless speakers/theater system. Last but not least, you're conveniently located near the neighborhood pool, clubhouse, playground, and picnic area. This home is 100% turnkey with the washer, dryer, and refrigerator staying for the new owners.
Listing Agent
EXP Realty LLC Mooresville Brokerage Email: lepagejohnsonoffers@gmail.com License #244461 Listed on: 06/20/2025

Co-Listing Agent
EXP Realty LLC Mooresville Brokerage Email: lepagejohnsonoffers@gmail.com License #319719
Home Details
Home Type
- Single Family
Year Built
- Built in 2015
Lot Details
- Lot Dimensions are 70x115
- Property is zoned RG
HOA Fees
- $42 Monthly HOA Fees
Parking
- 2 Car Attached Garage
- Garage Door Opener
- Driveway
Home Design
- Slab Foundation
- Vinyl Siding
- Stone Veneer
Interior Spaces
- 2-Story Property
- Sound System
- Ceiling Fan
- Gas Log Fireplace
- Family Room with Fireplace
- Pull Down Stairs to Attic
- Carbon Monoxide Detectors
Kitchen
- Breakfast Bar
- Gas Range
- Microwave
- Dishwasher
- Disposal
Bedrooms and Bathrooms
- 3 Bedrooms
- Walk-In Closet
Laundry
- Laundry Room
- Washer and Dryer
Outdoor Features
- Patio
- Front Porch
Schools
- Rocky River / Mooresville Is Elementary School
- Mooresville Middle School
- Mooresville High School
Utilities
- Central Heating and Cooling System
- Tankless Water Heater
Listing and Financial Details
- Assessor Parcel Number 4675-04-6115.000
Community Details
Overview
- Pmi Queen City Association, Phone Number (704) 800-6432
- Curtis Pond Subdivision
- Mandatory home owners association
Amenities
- Clubhouse
Recreation
- Community Playground
- Community Pool
Matterport 3D Tour
Floorplans
Map
Home Values in the Area
Average Home Value in this Area
Tax History
| Year | Tax Paid | Tax Assessment Tax Assessment Total Assessment is a certain percentage of the fair market value that is determined by local assessors to be the total taxable value of land and additions on the property. | Land | Improvement |
|---|---|---|---|---|
| 2025 | $4,577 | $378,810 | $60,000 | $318,810 |
| 2024 | $4,577 | $378,810 | $60,000 | $318,810 |
| 2023 | $4,517 | $378,810 | $60,000 | $318,810 |
| 2022 | $3,168 | $229,420 | $40,000 | $189,420 |
| 2021 | $3,164 | $229,420 | $40,000 | $189,420 |
| 2020 | $3,164 | $229,420 | $40,000 | $189,420 |
| 2019 | $3,141 | $229,420 | $40,000 | $189,420 |
| 2018 | $2,675 | $193,640 | $32,000 | $161,640 |
| 2017 | $2,615 | $193,640 | $32,000 | $161,640 |
| 2016 | $2,615 | $193,640 | $32,000 | $161,640 |
| 2015 | $414 | $32,000 | $32,000 | $0 |
| 2014 | $400 | $32,000 | $32,000 | $0 |
Property History
| Date | Event | Price | List to Sale | Price per Sq Ft |
|---|---|---|---|---|
| 08/29/2025 08/29/25 | Price Changed | $410,000 | -2.4% | $190 / Sq Ft |
| 07/24/2025 07/24/25 | Price Changed | $419,900 | -2.3% | $195 / Sq Ft |
| 06/20/2025 06/20/25 | For Sale | $429,900 | -- | $199 / Sq Ft |
About the Listing Agent

At LePage Johnson Group at eXp Realty, we have been dedicated to helping families and individuals navigate their real estate journeys for over 20 years. With nearly 200 successful transactions per year, our experienced team of Realtors has built a reputation for excellence in the Charlotte and Lake Norman areas.
Our commitment to client satisfaction is reflected in our strong base of repeat and referral business, a testament to the trust and confidence our clients place in us. Whether
Craig's Other Listings
Source: Canopy MLS (Canopy Realtor® Association)
MLS Number: 4269481
APN: 4675-04-6115.000
- 171 Gage Dr
- 167 Gage Dr
- 217 Almora Loop
- 124 Millen Dr
- 163 Scanlon Rd
- 166 Glenn Allen Rd
- 000 Rocky River Rd
- 0 Rocky River Rd
- 156 Rusty Nail Dr
- 327 Johnson Dairy Rd
- 2014 & 2016 Coddle Creek Hwy
- 265 Rocky River Rd
- 257 Rocky River Rd
- 245 Rocky River Rd
- 129 Candlelight Way
- 256 Johnson Dairy Rd
- 127 Elgin Ln
- Jordan Plan at Farms at Bellingham
- Jasmine Plan at Farms at Bellingham
- Mint Plan at Farms at Bellingham
- 307 Glennallen Rd
- 248 Glenn Allen Rd
- 142 Saye Place
- 146 Millen Dr
- 121 Saye Place
- 107 Elba Dr
- 115 Laporte Ln
- 134 Ashton Dr
- 207 Scanlon Rd
- 112 Dunnell Rd
- 128 Madelia Place
- 115 Ashton Dr
- 112 Ashton Dr
- 154 Elrosa Rd
- 134 Nevis Ln
- 130 Nevis Ln
- 126 Elrosa Rd
- 102 Abercorne Way Unit TH-C1
- 102 Abercorne Way Unit TH-D1
- 102 Abercorne Way Unit TH-C5





