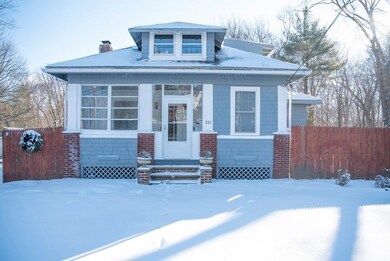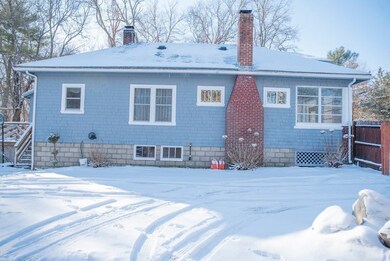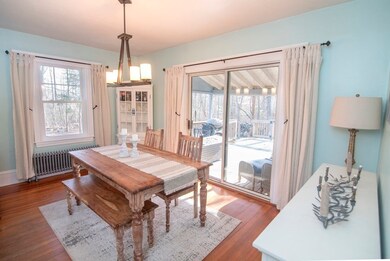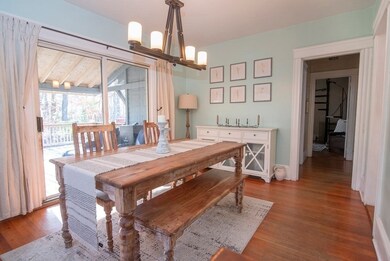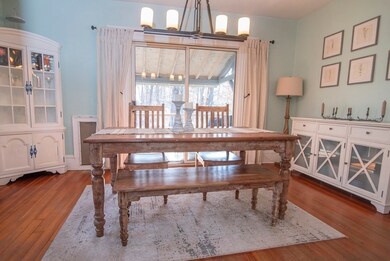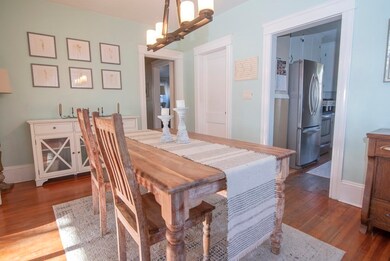
321 Anawan St Rehoboth, MA 02769
Highlights
- Barn
- Farm
- Wood Flooring
- Deck
- Wooded Lot
- Main Floor Primary Bedroom
About This Home
As of February 2024This charming bungalow-style home located in central Rehoboth sits on a 2-acre wooded lot. Cozy yet spacious, this unique home is loaded with character and thoughtful details inside and out. Located on the first floor, the large master bedroom features two bonus spaces, including an office or reading nook accessed via spiral staircase. Two spacious bedrooms with a shared half bath are located on the second floor. Gather around in the bright and open living room with a fireplace, adjacent to a versatile three-seasons enclosed porch. From the formal dining room off the kitchen, you can also access two sprawling decks with total wooded seclusion most months of the year. The rear entrance features a great catch-all mudroom before entering into the light and airy welcoming kitchen. Zoned for residential and commercial, take advantage of this location with a detached space, previously used as a photography studio. If farm life is for you, come see this farm friendly property today!
Home Details
Home Type
- Single Family
Est. Annual Taxes
- $4,894
Year Built
- Built in 1925
Lot Details
- 2 Acre Lot
- Level Lot
- Wooded Lot
Home Design
- Farmhouse Style Home
- Bungalow
- Stone Foundation
- Frame Construction
- Shingle Roof
- Stone
Interior Spaces
- 1,670 Sq Ft Home
- Sliding Doors
- Living Room with Fireplace
- Range
- Washer and Electric Dryer Hookup
Flooring
- Wood
- Wall to Wall Carpet
- Ceramic Tile
Bedrooms and Bathrooms
- 3 Bedrooms
- Primary Bedroom on Main
- Linen Closet In Bathroom
Basement
- Basement Fills Entire Space Under The House
- Interior and Exterior Basement Entry
- Laundry in Basement
Parking
- Garage
- Workshop in Garage
- Stone Driveway
- Off-Street Parking
Outdoor Features
- Bulkhead
- Deck
- Enclosed patio or porch
Schools
- Palmer River Elementary School
- D.L. Beckwith Middle School
- Dr Regional High School
Farming
- Barn
- Farm
Utilities
- Window Unit Cooling System
- Heating System Uses Oil
- Hot Water Heating System
- 200+ Amp Service
- Private Water Source
- Private Sewer
- High Speed Internet
Community Details
- No Home Owners Association
Listing and Financial Details
- Assessor Parcel Number 2942421
- Tax Block 00016
Ownership History
Purchase Details
Home Financials for this Owner
Home Financials are based on the most recent Mortgage that was taken out on this home.Similar Homes in Rehoboth, MA
Home Values in the Area
Average Home Value in this Area
Purchase History
| Date | Type | Sale Price | Title Company |
|---|---|---|---|
| Warranty Deed | $146,000 | -- |
Mortgage History
| Date | Status | Loan Amount | Loan Type |
|---|---|---|---|
| Open | $411,920 | Purchase Money Mortgage | |
| Closed | $200,000 | Stand Alone Refi Refinance Of Original Loan | |
| Closed | $173,925 | FHA | |
| Previous Owner | $240,000 | No Value Available | |
| Previous Owner | $190,000 | No Value Available | |
| Previous Owner | $184,000 | No Value Available | |
| Previous Owner | $190,000 | No Value Available | |
| Previous Owner | $101,500 | No Value Available | |
| Previous Owner | $75,000 | No Value Available |
Property History
| Date | Event | Price | Change | Sq Ft Price |
|---|---|---|---|---|
| 02/27/2024 02/27/24 | Sold | $514,900 | 0.0% | $308 / Sq Ft |
| 01/25/2024 01/25/24 | Pending | -- | -- | -- |
| 01/17/2024 01/17/24 | For Sale | $514,900 | +252.7% | $308 / Sq Ft |
| 03/28/2012 03/28/12 | Sold | $146,000 | +0.8% | $98 / Sq Ft |
| 01/28/2012 01/28/12 | Pending | -- | -- | -- |
| 01/10/2012 01/10/12 | Price Changed | $144,900 | -6.5% | $97 / Sq Ft |
| 12/02/2011 12/02/11 | Price Changed | $155,000 | -8.8% | $104 / Sq Ft |
| 10/26/2011 10/26/11 | For Sale | $170,000 | -- | $114 / Sq Ft |
Tax History Compared to Growth
Tax History
| Year | Tax Paid | Tax Assessment Tax Assessment Total Assessment is a certain percentage of the fair market value that is determined by local assessors to be the total taxable value of land and additions on the property. | Land | Improvement |
|---|---|---|---|---|
| 2025 | $51 | $457,100 | $176,800 | $280,300 |
| 2024 | $4,939 | $434,800 | $176,800 | $258,000 |
| 2023 | $4,894 | $422,600 | $173,200 | $249,400 |
| 2022 | $4,435 | $350,000 | $173,200 | $176,800 |
| 2021 | $5,546 | $339,000 | $165,400 | $173,600 |
| 2020 | $5,346 | $325,200 | $165,400 | $159,800 |
| 2018 | $5,490 | $292,700 | $157,600 | $135,100 |
| 2017 | $3,698 | $294,400 | $157,600 | $136,800 |
| 2016 | $3,383 | $278,400 | $157,600 | $120,800 |
| 2015 | $3,271 | $265,700 | $150,400 | $115,300 |
| 2014 | $3,108 | $249,800 | $143,200 | $106,600 |
Agents Affiliated with this Home
-
T
Seller's Agent in 2024
Tania Mazzarella
Amaral & Associates RE
(774) 526-0341
2 in this area
12 Total Sales
-

Buyer's Agent in 2024
Stephanie Custodio
Custodio Realtors
(401) 474-2126
1 in this area
53 Total Sales
-
J
Seller's Agent in 2012
Jack O'Leary
eXp Realty
-

Buyer's Agent in 2012
Debra Donahue
RE/MAX
(401) 419-4165
2 in this area
42 Total Sales
Map
Source: MLS Property Information Network (MLS PIN)
MLS Number: 73194178
APN: REHO-000046-000000-000016
- 43 Williams St
- 15 Circuit Dr
- 225 Winthrop St
- 257 Anawan St
- 133 Winthrop St
- 0 Winthrop St Unit 73180872
- 330 Fairview Ave
- 23 Bay State Rd
- 23 Clubhouse Way
- 15 Bucklin Dr
- 28 Bucklin Dr
- 15 Ledge Hill Ln
- 6 Muriel Way
- Lot 7 Muriel Way
- 14 Muriel Way
- Lot 11a Ledge Hill Ln
- Lot 11 Ledge Hill Ln
- 224 Perryville Rd
- 28 New St
- 20 Taylor Dr

