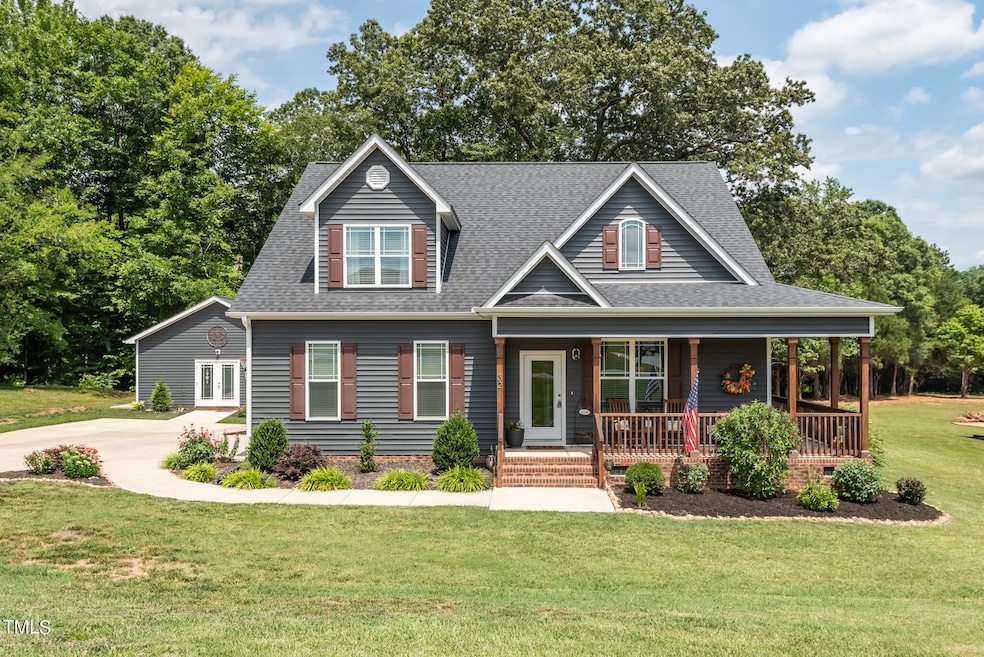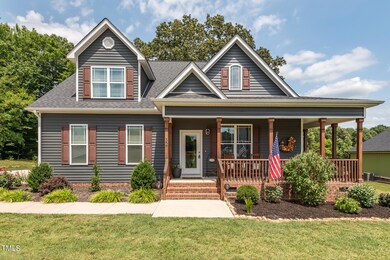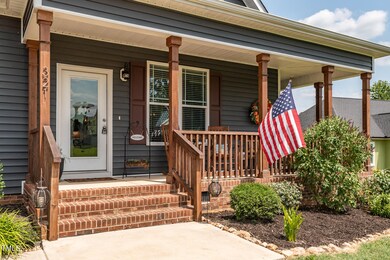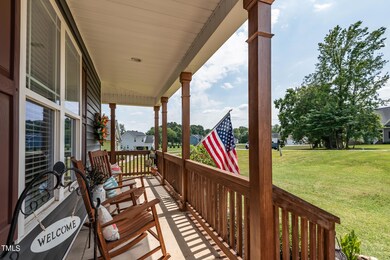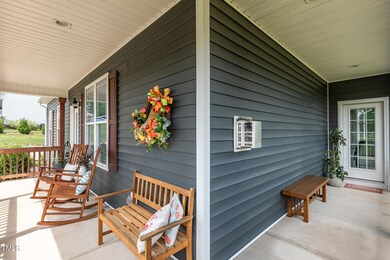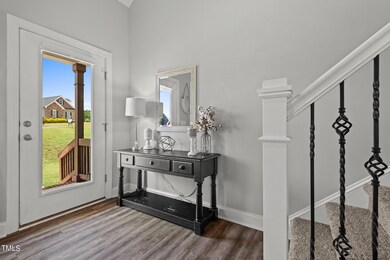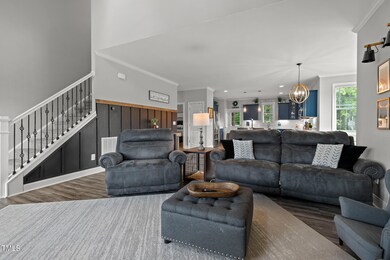
321 Andrew Ave Timberlake, NC 27583
Highlights
- Deeded Waterfront Access Rights
- Open Floorplan
- Partially Wooded Lot
- River View
- Craftsman Architecture
- Main Floor Primary Bedroom
About This Home
As of September 2024Stunning home in the sought-out neighborhood of Timberlake Meadows. This 3-bedroom home has a main floor owner's suite with a fireplace and recently updated bathroom. New tiled walk-in shower and walk-in closet. The open floor plan connects you to the kitchen, dining and family room. Main floor also has a laundry room and a half bath. Upstairs hosts two large bedrooms and a wonderful play/media room that could easily be used as a 4th bedroom. The garage is fully painted and has epoxy floors, perfect for a home gym. The beautiful landscape, mature trees and property river access to the Flat River in the back gives this property even more potential. Have pets? No worries, part of the backyard is fully fenced for your four-legged family members, enjoy watching them on the covered back porch! There is also a storage shed in the back as well as a 415 sq ft detached studio. The studio has a mini split and fully heated bathroom, full kitchenette, patio and even extra storage through the entrance. The home also has many extras including google nest thermostats, gutter guards, two garage door openers with the ability to control with your phone. This home is under contract with contingencies. The sellers are encouraging back up offers.
Last Agent to Sell the Property
Pam Lynch
EXP Realty LLC License #306677 Listed on: 06/11/2024

Home Details
Home Type
- Single Family
Est. Annual Taxes
- $3,198
Year Built
- Built in 2021
Lot Details
- 1.99 Acre Lot
- River Front
- Paved or Partially Paved Lot
- Cleared Lot
- Partially Wooded Lot
- Few Trees
- Back Yard Fenced and Front Yard
HOA Fees
- $25 Monthly HOA Fees
Parking
- 2 Car Attached Garage
- Side Facing Garage
- Private Driveway
- 2 Open Parking Spaces
Home Design
- Craftsman Architecture
- Brick Veneer
- Block Foundation
- Architectural Shingle Roof
- Vinyl Siding
Interior Spaces
- 2,483 Sq Ft Home
- 2-Story Property
- Open Floorplan
- Ceiling Fan
- Gas Log Fireplace
- Family Room with Fireplace
- Combination Kitchen and Dining Room
- Home Office
- Bonus Room
- River Views
- Unfinished Attic
Kitchen
- Electric Range
- Microwave
- Dishwasher
- Kitchen Island
- Quartz Countertops
Flooring
- Carpet
- Luxury Vinyl Tile
Bedrooms and Bathrooms
- 3 Bedrooms
- Primary Bedroom on Main
- Walk-In Closet
- Primary bathroom on main floor
- Double Vanity
- Bathtub with Shower
- Walk-in Shower
Laundry
- Laundry Room
- Washer and Electric Dryer Hookup
Outdoor Features
- Deeded Waterfront Access Rights
- Covered patio or porch
- Separate Outdoor Workshop
Schools
- Helena Elementary School
- Southern Middle School
- Person High School
Utilities
- Central Heating and Cooling System
- Water Heater
- Perc Test On File For Septic Tank
- Septic Tank
- Septic System
- High Speed Internet
Community Details
- Association fees include road maintenance
- Timberlake Meadows Association, Phone Number (978) 930-1205
- Timberlake Meadows Subdivision
Listing and Financial Details
- Assessor Parcel Number A64 468
Ownership History
Purchase Details
Home Financials for this Owner
Home Financials are based on the most recent Mortgage that was taken out on this home.Purchase Details
Home Financials for this Owner
Home Financials are based on the most recent Mortgage that was taken out on this home.Purchase Details
Home Financials for this Owner
Home Financials are based on the most recent Mortgage that was taken out on this home.Similar Homes in Timberlake, NC
Home Values in the Area
Average Home Value in this Area
Purchase History
| Date | Type | Sale Price | Title Company |
|---|---|---|---|
| Warranty Deed | $575,000 | None Listed On Document | |
| Interfamily Deed Transfer | -- | None Available | |
| Warranty Deed | $377,000 | None Available | |
| Warranty Deed | $377,000 | None Listed On Document | |
| Warranty Deed | $40,000 | None Listed On Document |
Mortgage History
| Date | Status | Loan Amount | Loan Type |
|---|---|---|---|
| Open | $377,000 | New Conventional | |
| Previous Owner | $130,000 | New Conventional | |
| Previous Owner | $377,000 | VA | |
| Previous Owner | $265,500 | Construction |
Property History
| Date | Event | Price | Change | Sq Ft Price |
|---|---|---|---|---|
| 09/10/2024 09/10/24 | Sold | $575,000 | 0.0% | $232 / Sq Ft |
| 07/09/2024 07/09/24 | Pending | -- | -- | -- |
| 06/11/2024 06/11/24 | For Sale | $575,000 | -- | $232 / Sq Ft |
Tax History Compared to Growth
Tax History
| Year | Tax Paid | Tax Assessment Tax Assessment Total Assessment is a certain percentage of the fair market value that is determined by local assessors to be the total taxable value of land and additions on the property. | Land | Improvement |
|---|---|---|---|---|
| 2024 | $0 | $465,077 | $0 | $0 |
| 2023 | $3,609 | $465,077 | $0 | $0 |
| 2022 | $3,198 | $413,281 | $0 | $0 |
| 2021 | $376 | $49,199 | $0 | $0 |
| 2020 | $362 | $47,377 | $0 | $0 |
| 2019 | $367 | $47,377 | $0 | $0 |
| 2018 | $344 | $47,377 | $0 | $0 |
| 2017 | $340 | $47,377 | $0 | $0 |
| 2016 | $340 | $47,377 | $0 | $0 |
| 2015 | $340 | $47,377 | $0 | $0 |
| 2014 | $340 | $47,377 | $0 | $0 |
Agents Affiliated with this Home
-
P
Seller's Agent in 2024
Pam Lynch
EXP Realty LLC
-
C
Seller Co-Listing Agent in 2024
Camille Pedersen
EXP Realty LLC
(541) 647-7564
11 Total Sales
-

Buyer's Agent in 2024
Meredith Hilbert
Allen Tate/Wake Forest
(919) 418-6507
184 Total Sales
Map
Source: Doorify MLS
MLS Number: 10033417
APN: A64-468
- 281 Derwin Dr
- 89 Penns Place
- 45 Leighann Ct S
- 0 Helena Moriah Rd Unit 10101112
- Lot 3 Helena Moriah Rd
- Lot 2 Helena Moriah Rd
- 335 Ashley Ave
- 0 Shady Grove Dr Unit Timberlake NC 27583
- 3665 Flat Woods Rd
- 55 Running Deer Path
- 77 Running Deer Path
- 72 Red Field Ln
- 745 Oaks Lane Rd
- 690 Oaks Lane Rd
- 149 Amber Rd
- 55 Hunters Ln
- 304 Foxcroft Dr
- 8 Open View Ln
- Lots 9a/9b Woody Dr
- 196 Tara Ln
