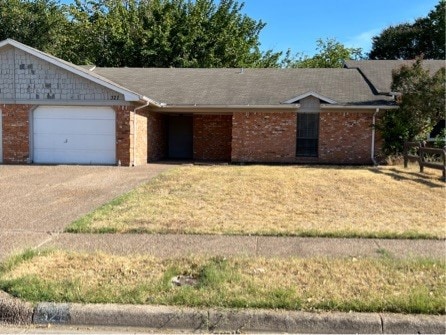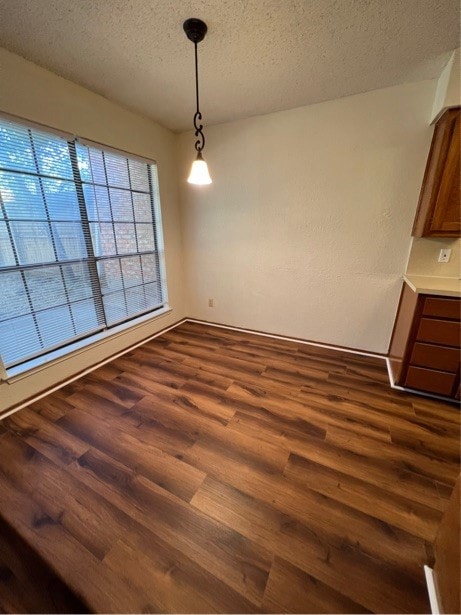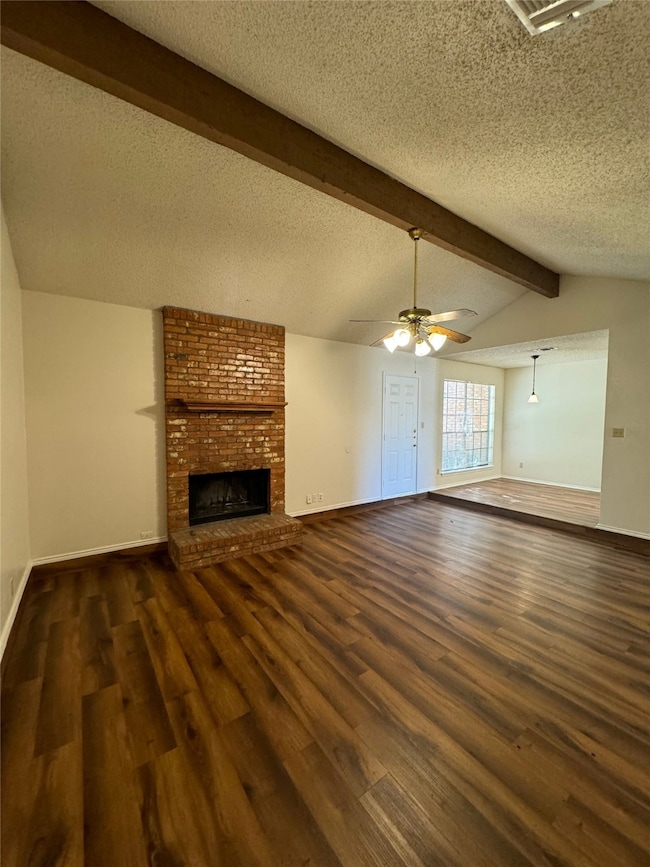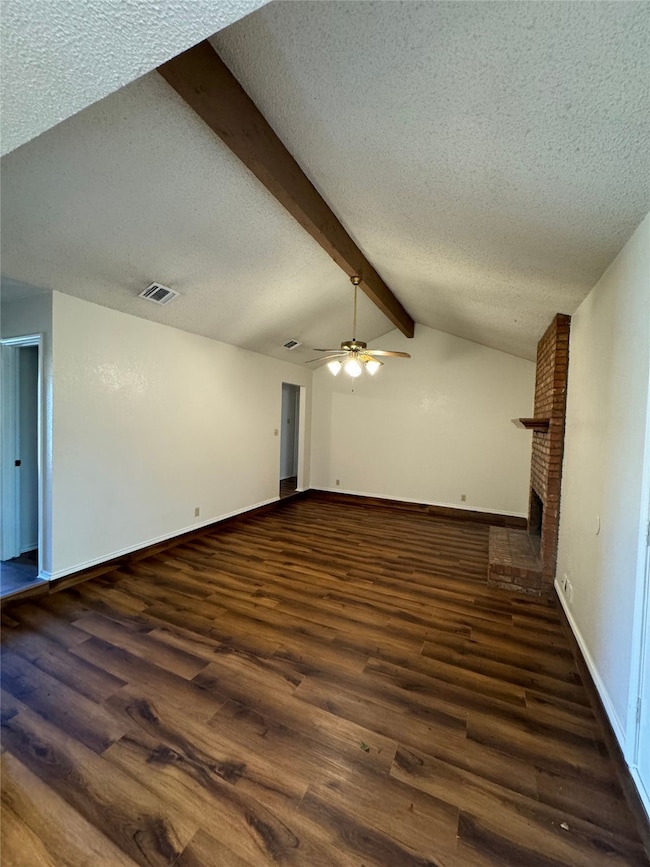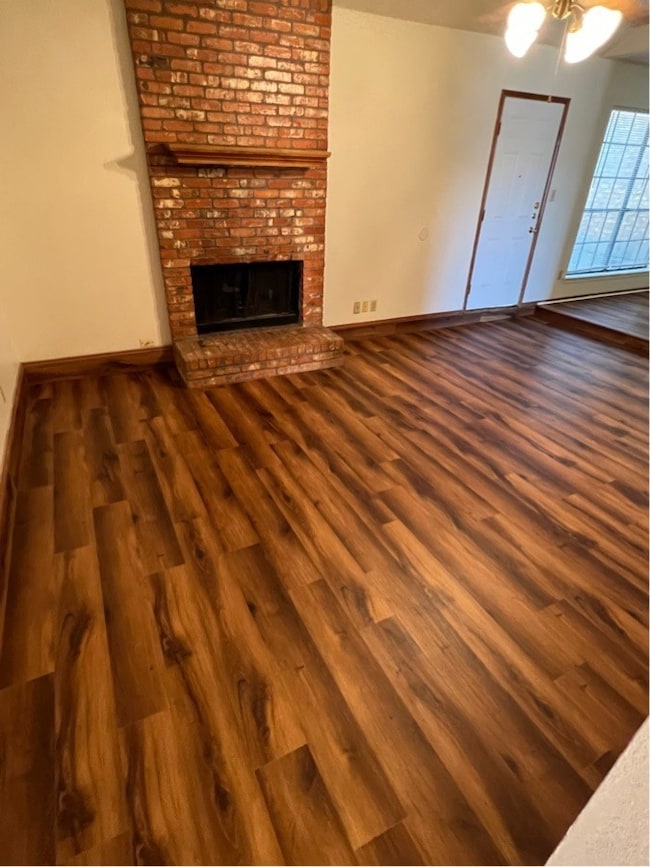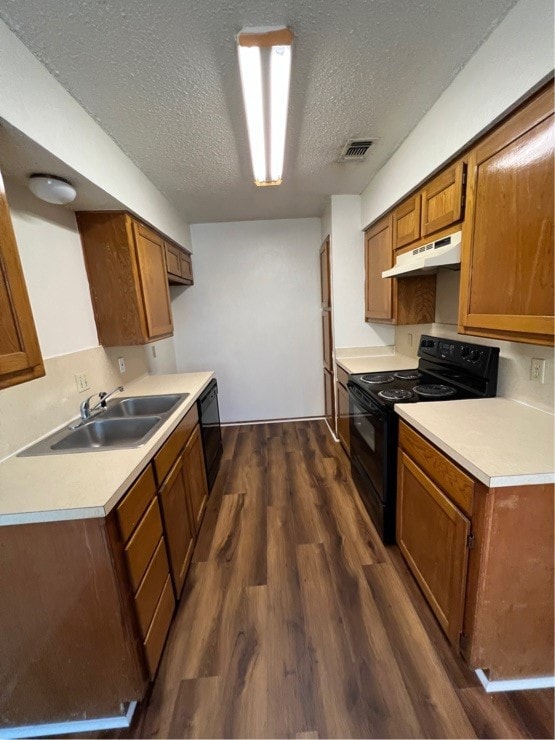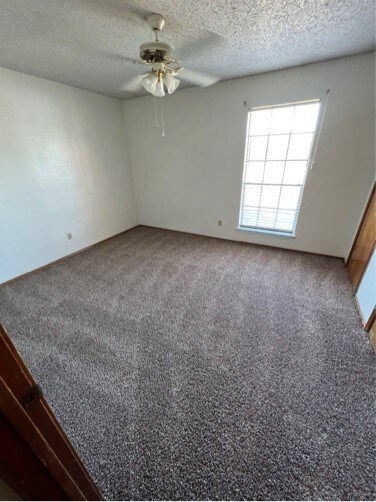321 Asbury Dr Saginaw, TX 76179
Highlights
- 1 Car Attached Garage
- 1-Story Property
- Dogs and Cats Allowed
- Creekview Middle School Rated A
About This Home
Discover cozy comfort in this charming Garden Townhome at 321 Asbury Dr. in Saginaw! Step inside to a welcoming foyer with a spacious storage closet, setting the tone for a well-designed and functional layout. The split-bedroom floor plan offers excellent privacy, with each bedroom featuring its own dedicated bathroom and a generous walk-in closet. The sunken living room boasts soaring ceilings and a warm wood-burning fireplace, with a perfect niche above the mantle for your flat-screen TV. Just a few steps up, the kitchen offers a bright dining area with a large window overlooking the fenced backyard, complete with mature trees and a roomy patio—ideal for relaxing or hosting weekend cookouts. This home blends comfort, convenience, and character in a peaceful Saginaw neighborhood.
Townhouse Details
Home Type
- Townhome
Est. Annual Taxes
- $3,537
Year Built
- Built in 1983
Lot Details
- 5,314 Sq Ft Lot
Parking
- 1 Car Attached Garage
- Driveway
Interior Spaces
- 1,024 Sq Ft Home
- 1-Story Property
- Fireplace Features Masonry
Kitchen
- Electric Range
- Dishwasher
- Disposal
Bedrooms and Bathrooms
- 2 Bedrooms
- 2 Full Bathrooms
Schools
- Bryson Elementary School
- Boswell High School
Listing and Financial Details
- Residential Lease
- Property Available on 12/15/25
- Tenant pays for all utilities, grounds care, insurance, pest control, trash collection
- Legal Lot and Block 18BR / 2
- Assessor Parcel Number 05827914
Community Details
Overview
- Cambridge Estates Subdivision
Pet Policy
- Pet Deposit $400
- 2 Pets Allowed
- Dogs and Cats Allowed
- Breed Restrictions
Map
Source: North Texas Real Estate Information Systems (NTREIS)
MLS Number: 21114907
APN: 05827914
- 413 Asbury Dr
- 441 Asbury Dr
- 432 Vista Way Dr
- 601 Aeronca Dr
- 629 Mooney Dr
- 632 Mooney Dr
- 633 Mooney Dr
- 640 Mooney Dr
- 640 Steerman Ct
- 337 N Saginaw Blvd
- 608 Piper Dr
- 605 Fossil Wood Dr
- 641 Piper Dr
- 525 Sycamore Ln
- 304 Meadow St
- 504 Cherry Tree Ct
- 697 Fossil Wood Dr
- 548 Willowview Dr
- 641 Carriage Ln
- 624 Babbling Brook Dr
- 305 Cambridge Dr Unit 311
- 681 N Saginaw Blvd
- 121 Cambridge Dr Unit 1
- 360 Marsha St
- 309 Willowstone Trail
- 632 Mooney Dr
- 325 Taylor St
- 537 Bailey St
- 412 Brinkley Dr
- 401 Meadow St
- 220 Kay Ln
- 909 Canterbury Dr
- 500-511 Ridgecrest Dr
- 272 Spring Hollow Dr
- 937 Canary Dr
- 420 Fox Dr
- 601 Mallard Dr
- 308 Bluebonnet St
- 1116 Little John Dr
- 605 Crestview Ct
