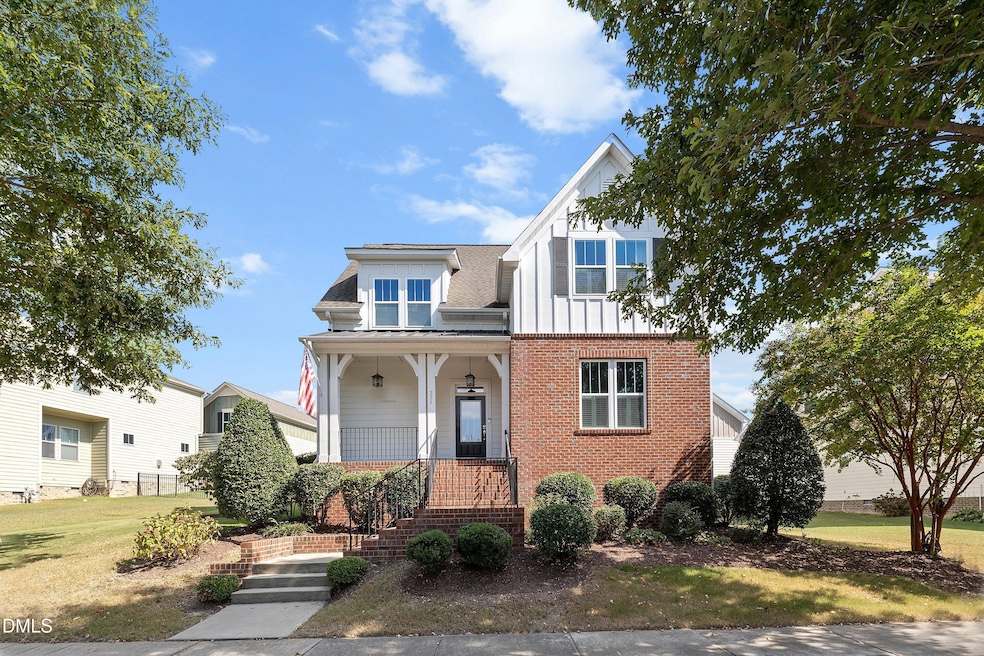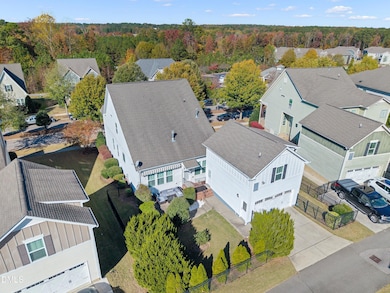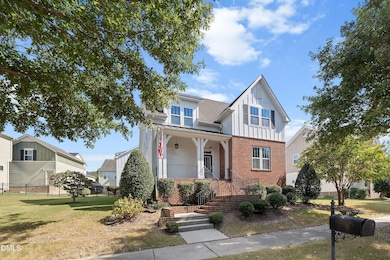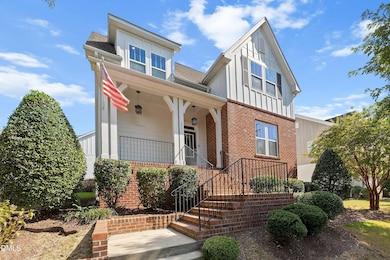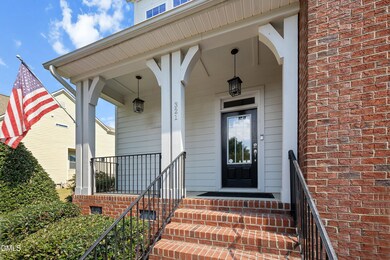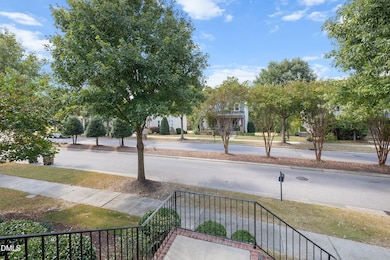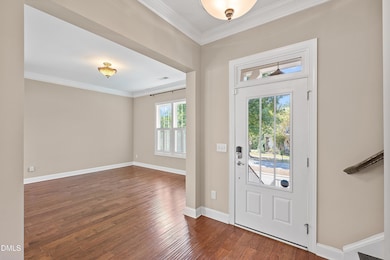321 Austin View Blvd Wake Forest, NC 27587
Estimated payment $3,233/month
Highlights
- Open Floorplan
- Craftsman Architecture
- Attic
- Sanford Creek Elementary School Rated A-
- Wood Flooring
- Loft
About This Home
Welcome to 321 Austin View Blvd, a beautifully designed and meticulously maintained home located in one of Wake Forest's most desirable communities. Offering timeless style, thoughtful upgrades, and a floor plan built for both everyday living and entertaining, this property checks every box. Step inside to find a bright, open floor plan accented by hardwood floors, tall ceilings, and abundant natural light. The spacious family room flows seamlessly into the dining area and a chef-inspired kitchen featuring granite countertops, stainless steel appliances, a large center island, and ample cabinetry. Whether you're hosting guests or enjoying a quiet evening at home, this layout delivers comfort and convenience. The first floor primary suite offers a true retreat with a generous walk-in closet and a luxurious spa-style bathroom complete with dual vanities, a soaking tub, and a walk-in shower. Upstairs, you'll discover three additional bedrooms and loft are area that provides flexibility for guests, a home office, or a hobby room. Don't miss the versatile finished flex space via a private entrance above the garage with full bathroom—perfect for a playroom, gym, private work from home office or media area. Step outside to a private, level backyard ideal for grilling, gardening, or relaxing under Carolina skies. Located just minutes from Historic Downtown Wake Forest, local parks, and greenways, this home combines suburban comfort with easy access to shopping, dining, and major highways.
Home Details
Home Type
- Single Family
Est. Annual Taxes
- $5,044
Year Built
- Built in 2014
Lot Details
- 8,276 Sq Ft Lot
- Back Yard Fenced
HOA Fees
- $68 Monthly HOA Fees
Parking
- 2 Car Garage
Home Design
- Craftsman Architecture
- Traditional Architecture
- Cottage
- Brick Exterior Construction
- Asphalt Roof
- Board and Batten Siding
Interior Spaces
- 2,898 Sq Ft Home
- 1-Story Property
- Open Floorplan
- Built-In Features
- Crown Molding
- Smooth Ceilings
- High Ceiling
- Ceiling Fan
- Recessed Lighting
- Fireplace
- Awning
- Entrance Foyer
- Family Room
- Living Room
- L-Shaped Dining Room
- Loft
- Storage
- Laundry Room
- Crawl Space
- Attic
Kitchen
- Butlers Pantry
- Built-In Double Oven
- Gas Cooktop
- Microwave
- Dishwasher
- Stainless Steel Appliances
- Granite Countertops
Flooring
- Wood
- Carpet
- Tile
Bedrooms and Bathrooms
- 4 Bedrooms
- Walk-In Closet
- Double Vanity
- Private Water Closet
- Separate Shower in Primary Bathroom
- Soaking Tub
- Separate Shower
Schools
- Sanford Creek Elementary School
- Wake Forest Middle School
- Wake Forest High School
Utilities
- Forced Air Zoned Heating and Cooling System
- Heating System Uses Natural Gas
- Gas Water Heater
Listing and Financial Details
- Property held in a trust
- Assessor Parcel Number 1850753334
Community Details
Overview
- Association fees include unknown
- Associa Hrw Management Association, Phone Number (919) 787-9000
- Austin Creek Subdivision
Recreation
- Community Playground
- Community Pool
Map
Home Values in the Area
Average Home Value in this Area
Tax History
| Year | Tax Paid | Tax Assessment Tax Assessment Total Assessment is a certain percentage of the fair market value that is determined by local assessors to be the total taxable value of land and additions on the property. | Land | Improvement |
|---|---|---|---|---|
| 2025 | $5,044 | $523,200 | $80,000 | $443,200 |
| 2024 | $5,025 | $523,200 | $80,000 | $443,200 |
| 2023 | $3,738 | $319,998 | $40,000 | $279,998 |
| 2022 | $3,586 | $319,998 | $40,000 | $279,998 |
| 2021 | $3,524 | $319,998 | $40,000 | $279,998 |
| 2020 | $3,524 | $319,998 | $40,000 | $279,998 |
| 2019 | $3,879 | $311,011 | $35,000 | $276,011 |
| 2018 | $3,673 | $311,011 | $35,000 | $276,011 |
| 2017 | $3,550 | $311,011 | $35,000 | $276,011 |
| 2016 | $3,505 | $311,011 | $35,000 | $276,011 |
| 2015 | $3,156 | $276,404 | $36,000 | $240,404 |
| 2014 | -- | $36,000 | $36,000 | $0 |
Property History
| Date | Event | Price | List to Sale | Price per Sq Ft |
|---|---|---|---|---|
| 12/14/2025 12/14/25 | Pending | -- | -- | -- |
| 11/02/2025 11/02/25 | For Sale | $525,000 | -- | $181 / Sq Ft |
Purchase History
| Date | Type | Sale Price | Title Company |
|---|---|---|---|
| Special Warranty Deed | -- | None Listed On Document | |
| Warranty Deed | $328,500 | None Available | |
| Special Warranty Deed | -- | Attorney | |
| Special Warranty Deed | $335,000 | None Available |
Mortgage History
| Date | Status | Loan Amount | Loan Type |
|---|---|---|---|
| Previous Owner | $262,800 | New Conventional | |
| Previous Owner | $234,199 | New Conventional |
Source: Doorify MLS
MLS Number: 10131009
APN: 1850.02-75-3334-000
- 417 Austin View Blvd
- 1824 Longmont Dr
- 1120 Barred Owl Trail
- MEADOW Plan at Meadow at Jones Dairy
- HAVEN II Plan at Meadow at Jones Dairy
- GRACE Plan at Meadow at Jones Dairy
- AURORA Plan at Meadow at Jones Dairy
- 253 Murray Grey Ln
- 1369 Bessie Ct
- 1365 Bessie Ct
- 1352 Bessie Ct
- 1363 Bessie Ct
- 1609 Frog Hollow Way
- 1351 Bessie Ct
- 565 Marthas View Way
- 317 Murray Grey Ln
- 567 Marthas View Way
- 333 Murray Grey Ln
- 1112 Sun Springs Rd
- 1108 Sun Springs Rd
