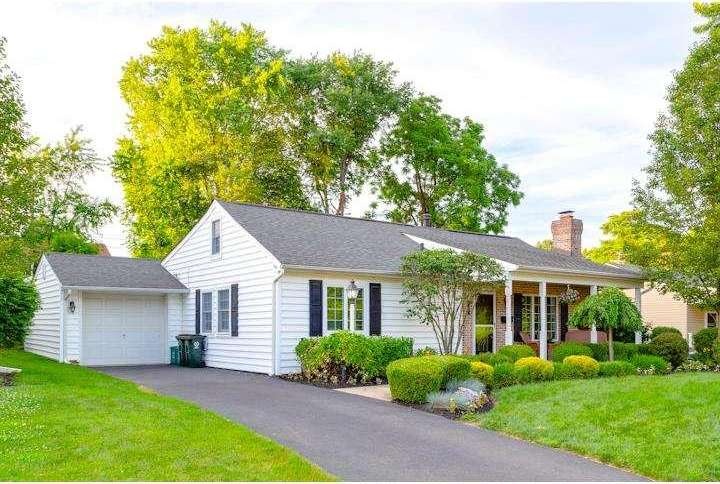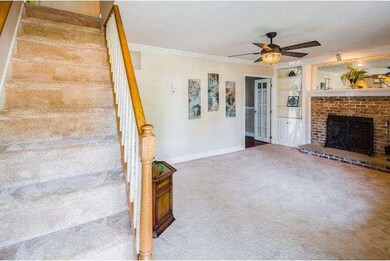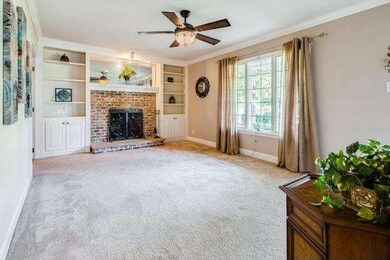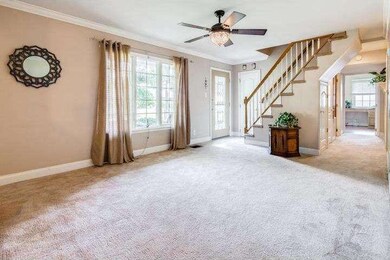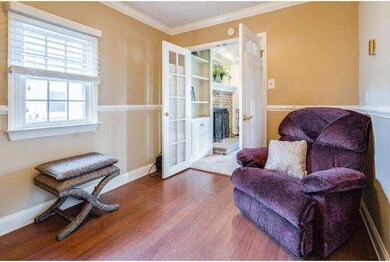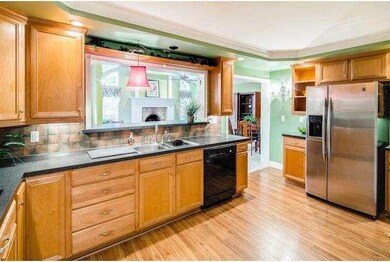
321 Berkshire Rd Unit C Fairless Hills, PA 19030
Falls Township NeighborhoodHighlights
- Cape Cod Architecture
- Cathedral Ceiling
- No HOA
- Oxford Valley Elementary School Rated A-
- 2 Fireplaces
- Breakfast Area or Nook
About This Home
As of November 2021Expanded, much larger home than it appears! So much to offer, two fireplaces, great room, second floor lofts, garage, shed, etc, the features and space in this home are a very rare find. Peacefully located near the end of a dead-end street, a welcoming front porch greets you. A full beveled glass entry door leads into a living room with brick fireplace surrounded by built-in bookcases and mantle. Double French doors lead from the living room to the first bedroom, currently used as a sitting room/office. Down the hall is a storage closet plus linen closet and a remodeled hall bath. The second bedroom features built-in storage and desk area. The main bedroom features wainscoting, two closets and full master bath with vaulted ceiling, vanity and tiled 5' shower. The kitchen boasts a tray ceiling inset with crown molding, recessed lighting, tons of maple cabinets and counterspace, double oven/microwave, cooktop, stainless refrigerator, French door to butler's pantry w/cabinets. The double sink opens to a breakfast bar in the huge great room with vaulted ceiling, custom arched brick fireplace surrounded by a gorgeous custom mantle, columns, recessed lighting and abundant windows. Stairs to a finished double loft area with closet and another built-in desk and storage area. The fenced back yard is an oasis with a pergola-covered patio area, garage access, shed with electric, hot tub, koi pond and beautiful landscaping.
Home Details
Home Type
- Single Family
Est. Annual Taxes
- $3,911
Year Built
- Built in 1951
Lot Details
- 7,187 Sq Ft Lot
- Lot Dimensions are 60x120
- Property is zoned NCR
Parking
- 1 Car Attached Garage
- Driveway
- On-Street Parking
Home Design
- Cape Cod Architecture
- Vinyl Siding
Interior Spaces
- 1,560 Sq Ft Home
- Property has 1.5 Levels
- Cathedral Ceiling
- 2 Fireplaces
- Brick Fireplace
- Family Room
- Living Room
- Laundry on main level
Kitchen
- Breakfast Area or Nook
- Butlers Pantry
- Cooktop
Bedrooms and Bathrooms
- 3 Bedrooms
- En-Suite Primary Bedroom
- En-Suite Bathroom
- 2 Full Bathrooms
Outdoor Features
- Patio
- Shed
Schools
- Pennsbury High School
Utilities
- Forced Air Heating and Cooling System
- Heating System Uses Gas
- Natural Gas Water Heater
Community Details
- No Home Owners Association
- Fairless Hills Subdivision
Listing and Financial Details
- Tax Lot 220
- Assessor Parcel Number 13-006-220
Ownership History
Purchase Details
Home Financials for this Owner
Home Financials are based on the most recent Mortgage that was taken out on this home.Purchase Details
Home Financials for this Owner
Home Financials are based on the most recent Mortgage that was taken out on this home.Purchase Details
Home Financials for this Owner
Home Financials are based on the most recent Mortgage that was taken out on this home.Purchase Details
Purchase Details
Home Financials for this Owner
Home Financials are based on the most recent Mortgage that was taken out on this home.Purchase Details
Home Financials for this Owner
Home Financials are based on the most recent Mortgage that was taken out on this home.Similar Home in Fairless Hills, PA
Home Values in the Area
Average Home Value in this Area
Purchase History
| Date | Type | Sale Price | Title Company |
|---|---|---|---|
| Deed | $350,000 | World Wide Land Transfer Inc | |
| Deed | $294,500 | None Available | |
| Deed | $269,900 | Commonwealth Land Title Insu | |
| Deed | $274,000 | None Available | |
| Interfamily Deed Transfer | -- | None Available | |
| Deed | $110,000 | Ticor Title |
Mortgage History
| Date | Status | Loan Amount | Loan Type |
|---|---|---|---|
| Open | $210,000 | New Conventional | |
| Previous Owner | $337,500 | Reverse Mortgage Home Equity Conversion Mortgage | |
| Previous Owner | $242,910 | New Conventional | |
| Previous Owner | $188,000 | Unknown | |
| Previous Owner | $182,700 | New Conventional | |
| Previous Owner | $106,902 | FHA |
Property History
| Date | Event | Price | Change | Sq Ft Price |
|---|---|---|---|---|
| 11/16/2021 11/16/21 | Sold | $350,000 | 0.0% | $224 / Sq Ft |
| 09/27/2021 09/27/21 | Pending | -- | -- | -- |
| 09/27/2021 09/27/21 | Off Market | $350,000 | -- | -- |
| 09/24/2021 09/24/21 | For Sale | $345,000 | +17.1% | $221 / Sq Ft |
| 07/16/2018 07/16/18 | Sold | $294,500 | 0.0% | $189 / Sq Ft |
| 06/13/2018 06/13/18 | Pending | -- | -- | -- |
| 05/30/2018 05/30/18 | For Sale | $294,500 | +9.1% | $189 / Sq Ft |
| 07/25/2014 07/25/14 | Sold | $269,900 | 0.0% | $173 / Sq Ft |
| 06/27/2014 06/27/14 | Pending | -- | -- | -- |
| 06/21/2014 06/21/14 | For Sale | $269,900 | -- | $173 / Sq Ft |
Tax History Compared to Growth
Tax History
| Year | Tax Paid | Tax Assessment Tax Assessment Total Assessment is a certain percentage of the fair market value that is determined by local assessors to be the total taxable value of land and additions on the property. | Land | Improvement |
|---|---|---|---|---|
| 2024 | $4,819 | $21,640 | $4,320 | $17,320 |
| 2023 | $4,617 | $21,640 | $4,320 | $17,320 |
| 2022 | $4,474 | $21,640 | $4,320 | $17,320 |
| 2021 | $4,387 | $21,640 | $4,320 | $17,320 |
| 2020 | $4,387 | $21,640 | $4,320 | $17,320 |
| 2019 | $4,311 | $21,640 | $4,320 | $17,320 |
| 2018 | $4,257 | $21,640 | $4,320 | $17,320 |
| 2017 | $4,150 | $21,640 | $4,320 | $17,320 |
| 2016 | $4,150 | $21,640 | $4,320 | $17,320 |
| 2015 | $3,979 | $21,640 | $4,320 | $17,320 |
| 2014 | $3,979 | $21,640 | $4,320 | $17,320 |
Agents Affiliated with this Home
-

Seller's Agent in 2021
Nancy McHenry
Coldwell Banker Hearthside
(215) 514-9685
7 in this area
129 Total Sales
-

Buyer's Agent in 2021
Bradley Beck
Asset Property Solutions, LLC
(215) 932-0109
2 in this area
28 Total Sales
-
L
Seller's Agent in 2018
Lisa McCartney
McCartney Real Estate Group, LLC
(215) 500-8539
21 Total Sales
-
J
Buyer's Agent in 2018
Joseph Goulazian
BHHS Fox & Roach
-

Seller's Agent in 2014
Kim Tokar
EXP Realty, LLC
(215) 266-2253
3 in this area
50 Total Sales
-

Buyer's Agent in 2014
Brenda Masse
Coldwell Banker Hearthside
(215) 518-2347
3 in this area
32 Total Sales
Map
Source: Bright MLS
MLS Number: 1002557127
APN: 13-006-220
- 248 N Oxford Valley Rd
- 142 Bedford Rd
- 180 Andover Rd Unit A
- 463 Austin Dr
- 11 Kennedy Dr
- 65 Liberty Dr
- 59 Harrison Dr
- 68 Harrison Dr
- 62 Harrison Dr
- 209 Johnson Dr
- 102 Bristol Oxford Valley Rd
- 516 S Olds Blvd
- 632 Auburn Rd Unit E
- 0000000 Kyle Ln
- 0 Kyle Ln Unit PABU2095588
- 000000 Kyle Ln
- 0000 Kyle Ln
- 000 Kyle Ln
- 672 Austin Dr
- 722 Auburn Rd Unit EII
