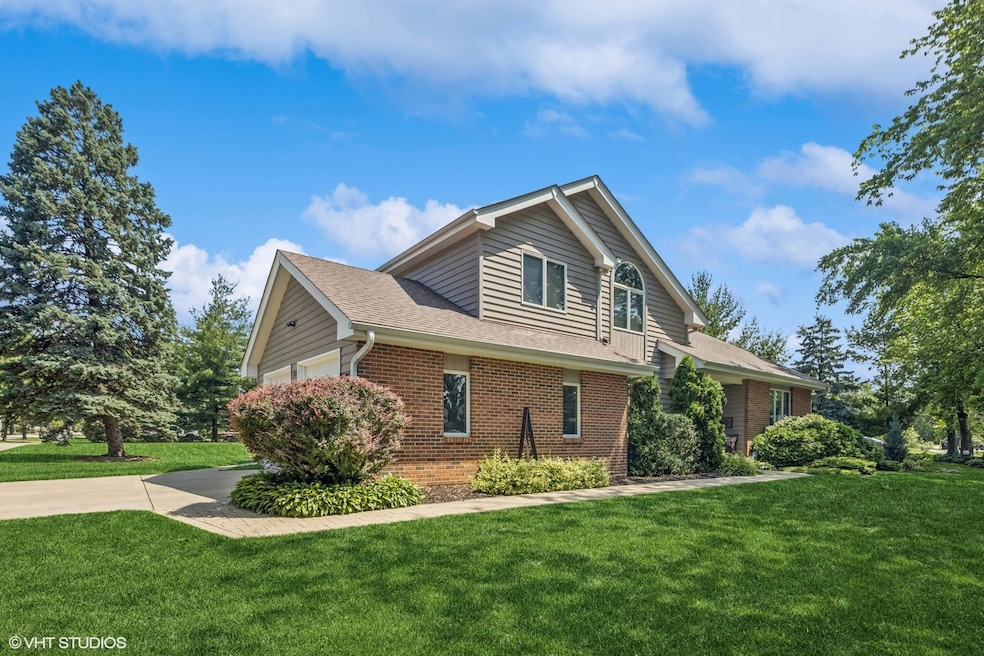
321 Blackhawk Dr Westmont, IL 60559
North Westmont NeighborhoodEstimated payment $4,289/month
Highlights
- Open Floorplan
- Landscaped Professionally
- Traditional Architecture
- J T Manning Elementary School Rated A-
- Recreation Room
- Formal Dining Room
About This Home
Multiple offers received. Highest and best due by noon on Monday, the 13th. This beautifully maintained 4-bedroom, 2.5-bath two-story home offers the perfect blend of comfort, updates, and a prime location. Just a short walk to the Metra, restaurants, and shops in vibrant Downtown Westmont-and less than a mile from Ty Warner Park-this home is ideal for both convenience and lifestyle. Step inside to find spacious living and dining areas with brand-new carpeting. The kitchen features a generous layout with a built-in eating area that opens to a bright and inviting family room with a cozy gas fireplace-perfect for everyday living and entertaining. The expansive primary suite includes a walk-in closet and a beautifully remodeled bathroom. Many of the mechanicals have been recently updated for added peace of mind, and the roof was replaced in 2018. The partially finished basement provides additional living space along with ample storage-ideal for a rec room, home gym, or hobby area. Outside, enjoy a brick paver patio, a professionally landscaped yard, and a spacious 2.5-car garage with plenty of room for storage. With thoughtful updates throughout and all the major work already done, all that's left to do is move in and enjoy!
Listing Agent
@properties Christie's International Real Estate License #475164040 Listed on: 07/09/2025

Home Details
Home Type
- Single Family
Est. Annual Taxes
- $10,597
Year Built
- Built in 1989
Lot Details
- 0.27 Acre Lot
- Lot Dimensions are 162x44.7x170.4x98.1
- Landscaped Professionally
- Paved or Partially Paved Lot
Parking
- 2.5 Car Garage
- Driveway
Home Design
- Traditional Architecture
- Brick Exterior Construction
- Asphalt Roof
Interior Spaces
- 3,116 Sq Ft Home
- 2-Story Property
- Open Floorplan
- Ceiling Fan
- Skylights
- Wood Burning Fireplace
- Fireplace With Gas Starter
- Plantation Shutters
- Blinds
- Window Screens
- Family Room with Fireplace
- Living Room
- Formal Dining Room
- Recreation Room
- Storage Room
- Carbon Monoxide Detectors
Kitchen
- Range
- Microwave
- Dishwasher
- Disposal
Flooring
- Carpet
- Ceramic Tile
Bedrooms and Bathrooms
- 4 Bedrooms
- 4 Potential Bedrooms
- Walk-In Closet
Laundry
- Laundry Room
- Sink Near Laundry
Basement
- Partial Basement
- Sump Pump
Outdoor Features
- Patio
Schools
- J T Manning Elementary School
- Westmont Junior High School
- Westmont High School
Utilities
- Central Air
- Heating System Uses Natural Gas
- Lake Michigan Water
Listing and Financial Details
- Senior Tax Exemptions
- Homeowner Tax Exemptions
Map
Home Values in the Area
Average Home Value in this Area
Tax History
| Year | Tax Paid | Tax Assessment Tax Assessment Total Assessment is a certain percentage of the fair market value that is determined by local assessors to be the total taxable value of land and additions on the property. | Land | Improvement |
|---|---|---|---|---|
| 2024 | $10,597 | $180,978 | $48,549 | $132,429 |
| 2023 | $9,974 | $166,370 | $44,630 | $121,740 |
| 2022 | $9,727 | $158,290 | $42,460 | $115,830 |
| 2021 | $9,345 | $155,640 | $41,980 | $113,660 |
| 2020 | $9,144 | $152,560 | $41,150 | $111,410 |
| 2019 | $8,820 | $146,380 | $39,480 | $106,900 |
| 2018 | $9,005 | $145,710 | $39,260 | $106,450 |
| 2017 | $9,091 | $140,210 | $37,780 | $102,430 |
| 2016 | $7,852 | $118,980 | $36,080 | $82,900 |
| 2015 | $7,721 | $111,930 | $33,940 | $77,990 |
| 2014 | $7,716 | $108,830 | $33,000 | $75,830 |
| 2013 | $8,596 | $126,830 | $32,840 | $93,990 |
Property History
| Date | Event | Price | Change | Sq Ft Price |
|---|---|---|---|---|
| 07/15/2025 07/15/25 | Pending | -- | -- | -- |
| 07/09/2025 07/09/25 | For Sale | $625,000 | -- | $201 / Sq Ft |
Purchase History
| Date | Type | Sale Price | Title Company |
|---|---|---|---|
| Interfamily Deed Transfer | -- | None Available |
Mortgage History
| Date | Status | Loan Amount | Loan Type |
|---|---|---|---|
| Closed | $250,000 | Credit Line Revolving | |
| Closed | $200,000 | Credit Line Revolving | |
| Closed | $50,000 | Unknown |
Similar Homes in the area
Source: Midwest Real Estate Data (MRED)
MLS Number: 12407434
APN: 09-03-307-044
- 324 N Wilmette Ave
- 214 Woodstock Ave
- 14 Mohawk Dr
- 226 N Wilmette Ave
- 260 N Linden Ave
- 113 N Warwick Ave
- 132 Mohawk Dr
- 500 N Grant St
- 710 Citadel Dr
- 138 W Chicago Ave
- 516 Citadel Cir Unit 2
- 766 Oakwood Dr
- 275 Stonegate Rd
- 434 Mcdaniels Cir Unit 304
- 4600 N Washington St
- 11 N Grant St
- 105 Oak Ave
- 4010 N Cass Ave
- 225 Burlington Ave Unit 1
- 225 Burlington Ave Unit 2






