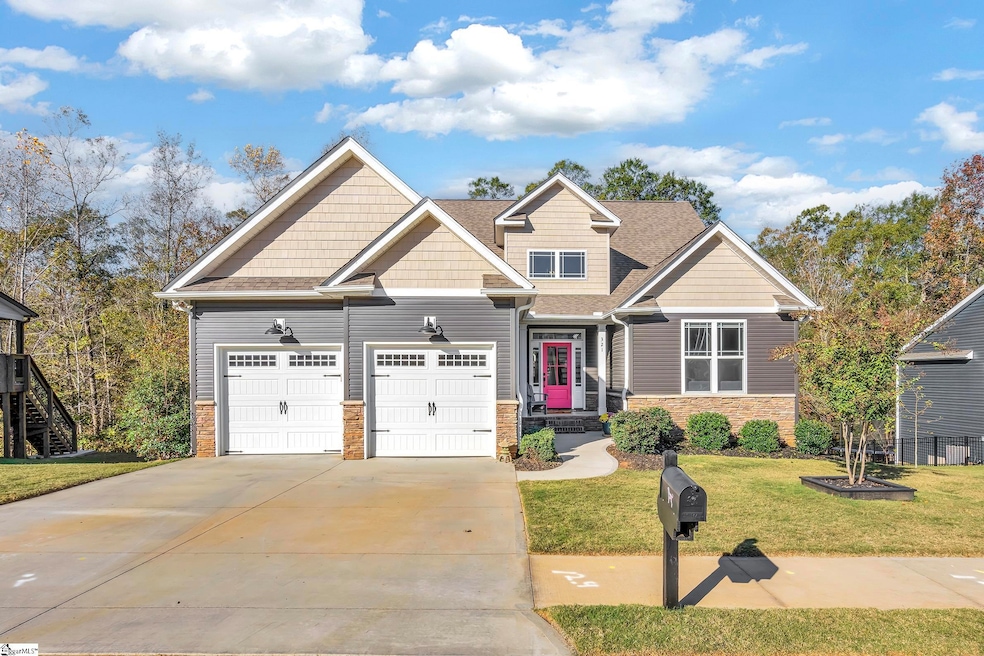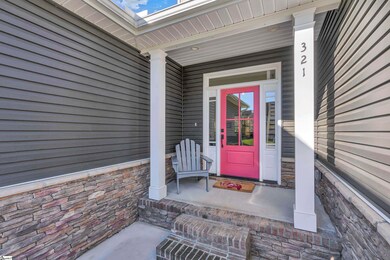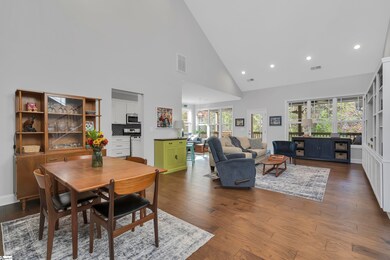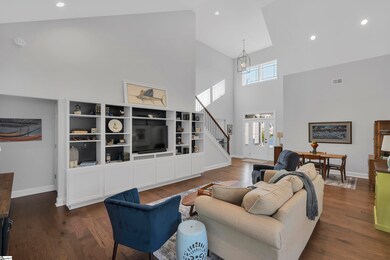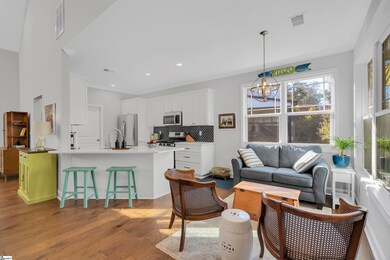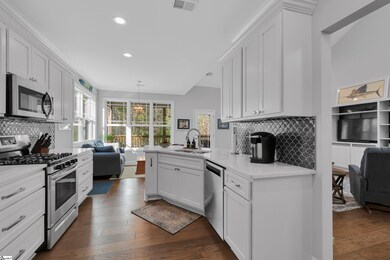
321 Brenleigh Ct Simpsonville, SC 29680
Estimated Value: $426,000 - $431,000
Highlights
- Open Floorplan
- Craftsman Architecture
- Wooded Lot
- Greenbrier Elementary School Rated A-
- Deck
- Cathedral Ceiling
About This Home
As of December 2024Experience the breathtaking views from this beautiful one-and-a-half-story home with an unfinished walk-out basement. Designed for seamless indoor-outdoor living, it features two screened porches, a grilling deck, a viewing deck, and a dedicated firepit area. The property overlooks a lush expanse of Southside Park's wooded landscape, with a neighborhood path leading to the park’s pickleball courts, soccer fields, playground, and the Discovery Park pool. Inside this 3-year-old home, you’ll find an open floor plan with soaring ceilings and large windows across the back, inviting an abundance of natural light and giving the feel of living in a treehouse. The kitchen is a standout, with white cabinetry, quartz countertops, and striking navy mermaid-scale tile accents. Off the kitchen, discover a custom pantry in the laundry room—ideal for extra storage. The primary bedroom offers two walk-in closets and an en-suite bath with dual vanities and a floor-to-ceiling tile shower. Two additional bedrooms and a full bath complete the main level, while upstairs, there’s a fourth bedroom, a third full bath, and a loft. The expansive unfinished walkout basement is currently used as a workshop, gym, and storage room. 321 Brenleigh Court has it all—outdoor spaces, scenic views, and a prime location between Simpsonville and Mauldin. Call to schedule your showing today!
Last Agent to Sell the Property
Coldwell Banker Caine/Williams License #40904 Listed on: 11/14/2024

Home Details
Home Type
- Single Family
Est. Annual Taxes
- $2,100
Year Built
- Built in 2021
Lot Details
- 8,712 Sq Ft Lot
- Lot Dimensions are 60x120x17x60x120
- Sloped Lot
- Wooded Lot
- Few Trees
HOA Fees
- $31 Monthly HOA Fees
Parking
- 2 Car Attached Garage
Home Design
- Craftsman Architecture
- 1.5-Story Property
- Architectural Shingle Roof
- Vinyl Siding
Interior Spaces
- 2,214 Sq Ft Home
- 2,000-2,199 Sq Ft Home
- Open Floorplan
- Bookcases
- Smooth Ceilings
- Cathedral Ceiling
- Ceiling Fan
- Insulated Windows
- Window Treatments
- Two Story Entrance Foyer
- Living Room
- Breakfast Room
- Dining Room
- Loft
- Screened Porch
- Fire and Smoke Detector
Kitchen
- Free-Standing Gas Range
- Built-In Microwave
- Dishwasher
- Quartz Countertops
- Disposal
Flooring
- Carpet
- Ceramic Tile
- Luxury Vinyl Plank Tile
Bedrooms and Bathrooms
- 4 Bedrooms | 3 Main Level Bedrooms
- Walk-In Closet
- 3 Full Bathrooms
Laundry
- Laundry Room
- Laundry on main level
Unfinished Basement
- Walk-Out Basement
- Basement Fills Entire Space Under The House
- Interior Basement Entry
- Sump Pump
- Crawl Space
- Basement Storage
Outdoor Features
- Deck
Schools
- Greenbrier Elementary School
- Hillcrest Middle School
- Hillcrest High School
Utilities
- Central Air
- Heating System Uses Natural Gas
- Underground Utilities
- Electric Water Heater
- Cable TV Available
Community Details
- C Dan Joyner Pm 864 242 4466 HOA
- Built by Rembrey
- Park Ridge Subdivision
- Mandatory home owners association
Listing and Financial Details
- Tax Lot 36
- Assessor Parcel Number 0574.29-01-065.00
Ownership History
Purchase Details
Home Financials for this Owner
Home Financials are based on the most recent Mortgage that was taken out on this home.Purchase Details
Home Financials for this Owner
Home Financials are based on the most recent Mortgage that was taken out on this home.Purchase Details
Home Financials for this Owner
Home Financials are based on the most recent Mortgage that was taken out on this home.Similar Homes in Simpsonville, SC
Home Values in the Area
Average Home Value in this Area
Purchase History
| Date | Buyer | Sale Price | Title Company |
|---|---|---|---|
| Cordell Eric | $425,000 | None Listed On Document | |
| Cordell Eric | $425,000 | None Listed On Document | |
| Durbin David J | -- | None Available | |
| Durbin David J | $339,865 | None Available | |
| Rembrey Construction And Development Llc | $40,000 | None Available |
Mortgage History
| Date | Status | Borrower | Loan Amount |
|---|---|---|---|
| Open | Cordell Eric | $403,750 | |
| Closed | Cordell Eric | $403,750 | |
| Previous Owner | Durbin David J | $271,892 | |
| Previous Owner | Rembrey Construction And Development Llc | $205,000 |
Property History
| Date | Event | Price | Change | Sq Ft Price |
|---|---|---|---|---|
| 12/20/2024 12/20/24 | Sold | $425,000 | -3.4% | $213 / Sq Ft |
| 11/20/2024 11/20/24 | Pending | -- | -- | -- |
| 11/17/2024 11/17/24 | Price Changed | $439,900 | -2.2% | $220 / Sq Ft |
| 11/14/2024 11/14/24 | For Sale | $450,000 | -- | $225 / Sq Ft |
Tax History Compared to Growth
Tax History
| Year | Tax Paid | Tax Assessment Tax Assessment Total Assessment is a certain percentage of the fair market value that is determined by local assessors to be the total taxable value of land and additions on the property. | Land | Improvement |
|---|---|---|---|---|
| 2024 | $1,751 | $13,120 | $1,600 | $11,520 |
| 2023 | $1,751 | $13,120 | $1,600 | $11,520 |
| 2022 | $2,009 | $13,120 | $1,600 | $11,520 |
| 2021 | $265 | $1,600 | $1,600 | $0 |
| 2020 | $167 | $420 | $420 | $0 |
| 2019 | $167 | $420 | $420 | $0 |
| 2018 | $165 | $420 | $420 | $0 |
Agents Affiliated with this Home
-
Heather Durbin

Seller's Agent in 2024
Heather Durbin
Coldwell Banker Caine/Williams
(864) 386-2001
8 in this area
47 Total Sales
-
Sunil Varghese

Buyer's Agent in 2024
Sunil Varghese
Keller Williams DRIVE
(864) 525-7449
23 in this area
132 Total Sales
Map
Source: Greater Greenville Association of REALTORS®
MLS Number: 1541973
APN: 0574.29-01-065.00
- 5 Gamesford Ct
- 405 Goldenrain Way
- 105 Baldwin Creek Way
- 528 Log Shoals Rd
- 221 Twin Falls Dr
- 308 S Sandy Brook Way
- 11 Ute Ln
- 123 Baldwin Creek Way
- 244 E Standing Springs Rd
- 3 Milo Ct
- 318 Pewter Cir
- 127 S Baldwin Rd
- 338 Pewter Cir
- 199 N Moore Rd
- 201 E Standing Springs Rd
- 109 Eclipse St
- 108 Pewter Cir
- 217 Mccall Rd
- 905 Maridian St
- 104 Eclipse St
- 317 Brenleigh Ct Unit PARK RIDGE SUBDIVISI
- 317 Brenleigh Ct
- 325 Brenleigh Ct
- 313 Brenleigh Ct
- 320 Brenleigh Ct
- 329 Brenleigh Ct
- 329 Brenleigh Ct Unit PARK RIDGE SUBDIVISI
- 324 Brenleigh Ct
- 310 Brenleigh Ct
- 328 Brenleigh Ct
- 309 Brenleigh Ct
- 9 Gamesford Ct
- 332 Brenleigh Ct
- 305 Brenleigh Ct
- 1 Gamesford Ct
- 15 Gamesford Ct
- 336 Brenleigh Ct
- 301 Brenleigh Ct
- 340 Brenleigh Ct
- 241 Brenleigh Ct
