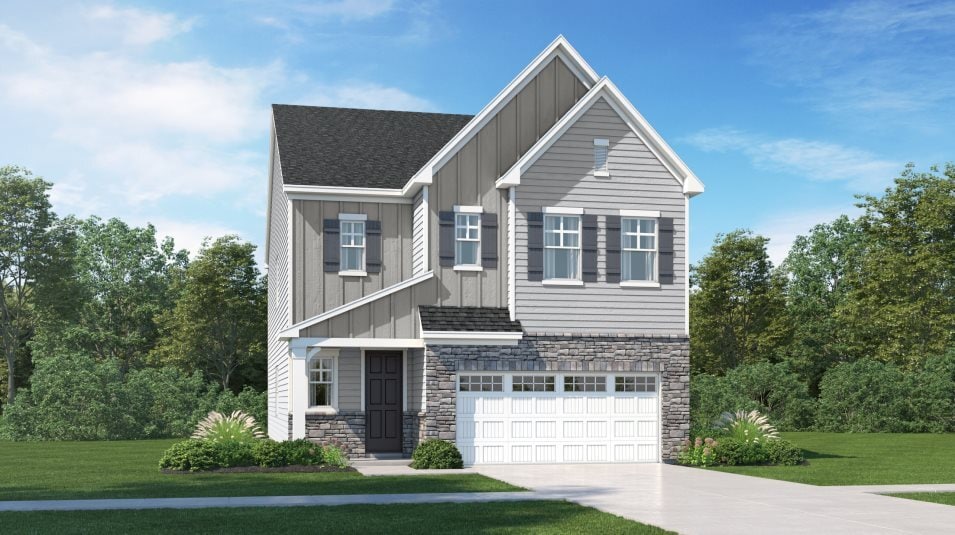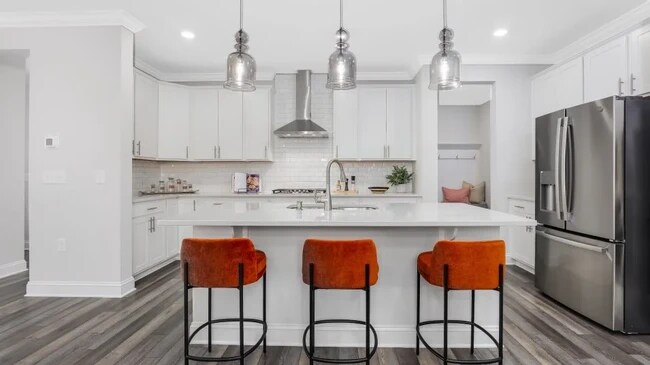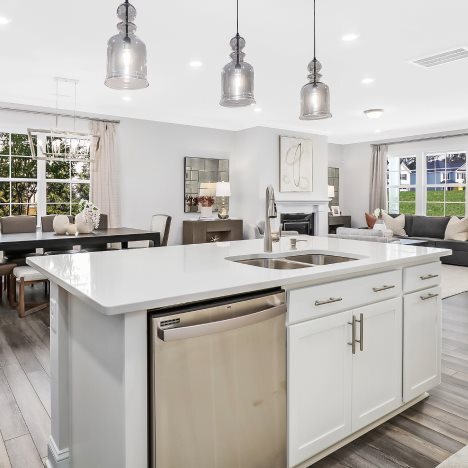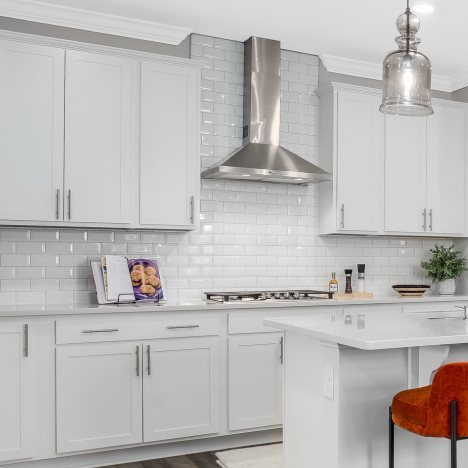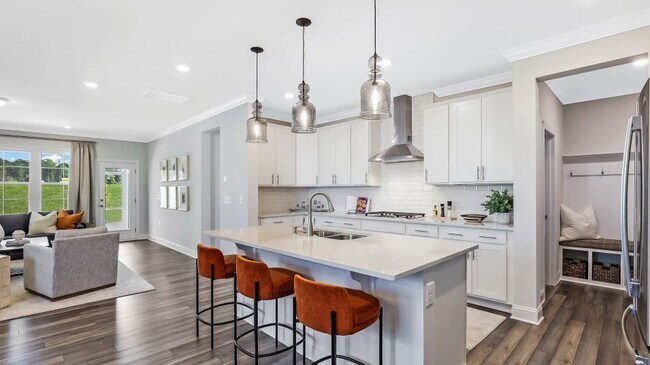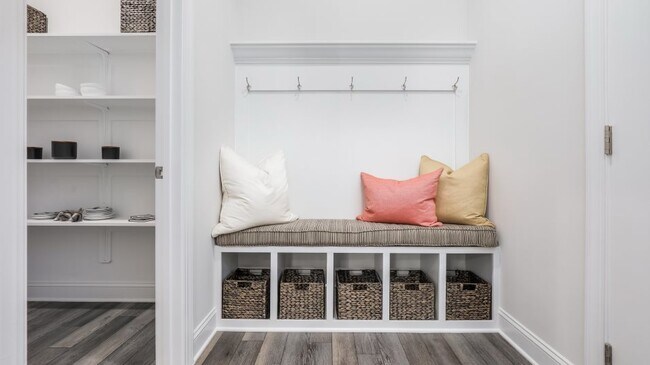
Verified badge confirms data from builder
321 Calvander Ln Apex, NC 27539
Carolina Springs - Sterling Collection
Winstead III Plan
Estimated payment $4,242/month
Total Views
5,939
4
Beds
3
Baths
2,702
Sq Ft
$250
Price per Sq Ft
Highlights
- New Construction
- Clubhouse
- Volleyball Courts
- Lufkin Road Middle School Rated A
- Lap or Exercise Community Pool
- Living Room
About This Home
This new two-story home combines modern comfort with convenience. The double-height foyer flows to contemporary open design among the first-floor kitchen, dining area and Great Room, with direct access to the patio for seamless indoor-outdoor relaxation. Nearby is a bedroom suite to accommodate overnight guests. Upstairs caters to intimate spaces with a spacious loft area, two secondary bedrooms and the luxurious owner’s suite with an oversized walk-in closet.
Home Details
Home Type
- Single Family
HOA Fees
- $100 Monthly HOA Fees
Parking
- 2 Car Garage
Taxes
- 1.02% Estimated Total Tax Rate
Home Design
- New Construction
Interior Spaces
- 2-Story Property
- Living Room
Bedrooms and Bathrooms
- 4 Bedrooms
- 3 Full Bathrooms
Community Details
Recreation
- Volleyball Courts
- Community Playground
- Lap or Exercise Community Pool
- Park
- Trails
Additional Features
- Clubhouse
Matterport 3D Tour
Map
Move In Ready Homes with Winstead III Plan
Other Move In Ready Homes in Carolina Springs - Sterling Collection
About the Builder
Lennar Corporation is a publicly traded homebuilding and real estate services company headquartered in Miami, Florida. Founded in 1954, the company began as a local Miami homebuilder and has since grown into one of the largest residential construction firms in the United States. Lennar operates primarily under the Lennar brand, constructing and selling single-family homes, townhomes, and condominiums designed for first-time, move-up, active adult, and luxury homebuyers.
Beyond homebuilding, Lennar maintains vertically integrated operations that include mortgage origination, title insurance, and closing services through its financial services segment, as well as multifamily development and property technology investments. The company is listed on the New York Stock Exchange under the ticker symbols LEN and LEN.B and is a component of the S&P 500.
Lennar’s corporate leadership and administrative functions are based in Miami, where the firm oversees national strategy, capital allocation, and operational standards across its regional homebuilding divisions. As of fiscal year 2025, Lennar delivered more than 80,000 homes and employed thousands of people nationwide, with operations spanning across the country.
Frequently Asked Questions
How many homes are planned at Carolina Springs - Sterling Collection
What are the HOA fees at Carolina Springs - Sterling Collection?
What is the tax rate at Carolina Springs - Sterling Collection?
How many floor plans are available at Carolina Springs - Sterling Collection?
How many move-in ready homes are available at Carolina Springs - Sterling Collection?
Nearby Homes
- Carolina Springs - Cottage Collection
- Carolina Springs - Sterling Collection
- 2317 Bee Orchard St Unit Lot 211
- 3020 Holland Rd
- Addison West
- Regency at Holly Springs - Excursion Collection
- Regency at Holly Springs - Journey Collection
- Friendship Village - Single-Family
- Friendship Village - Townes
- 3520 Bosco Rd
- 2908 Evans Rd
- 0 Thomas Mill Rd
- 2801 Evans Rd
- Friendship Station
- 5828 Old Smithfield Rd
- 3906 Mc Clain St
- 0-2932 Tingen Rd
- 761 W Holly Springs Rd
- 755 W Holly Springs Rd
- 749 W Holly Springs Rd
Your Personal Tour Guide
Ask me questions while you tour the home.
