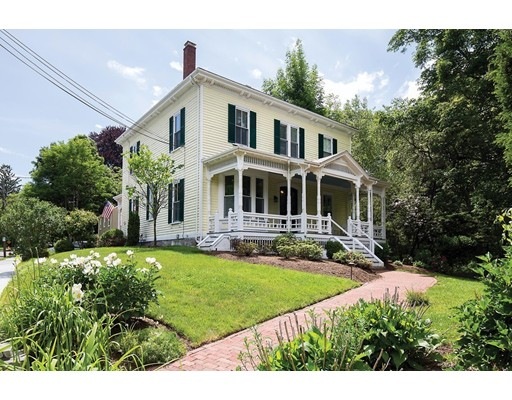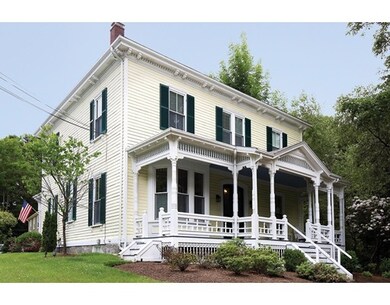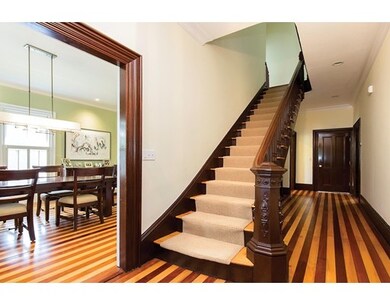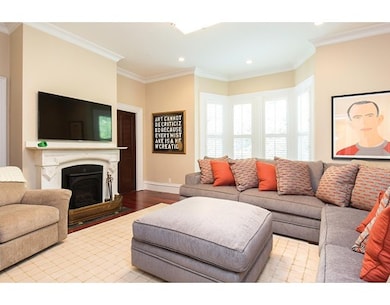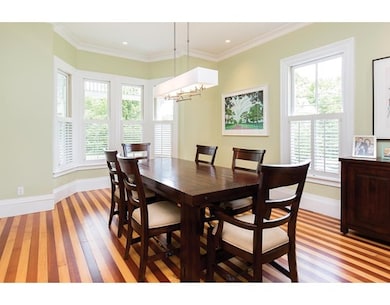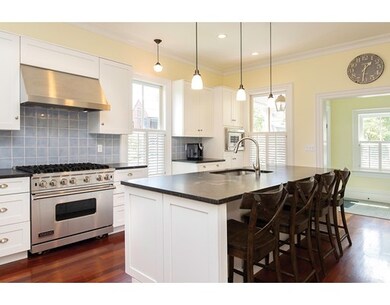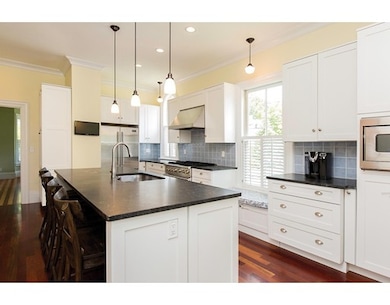
321 Central St Auburndale, MA 02466
Auburndale NeighborhoodAbout This Home
As of November 2016On a dead end st this magnificent historic residence was extensively renovated in 2011. Impeccably maintained, this home offers comfortable formal and informal living spaces, perfect for today's style of living. Fabulous floor plan,10 ft ceilings, rich moldings, oversized windows and beautiful hardwood floors are among some of the wonderful features of this home. The stunning kitchen has Viking stainless steel appliances, granite counters and a center island.The dining room has a beautiful bay window and fireplace. The living room has a gas fireplace w/ a lovely ornate mantle. There is a cheerful family room on the 1st level. The 2nd floor has four large bedrooms including a master suite with spa-like master bathroom All the bedrooms have custom fitted closets. There is fabulous storage in the walk-up attic area. The park-like grounds have mature plantings offering privacy and enormous play space. Close proximity to Williams School, parks, shops, public transportation & major highways
Last Agent to Sell the Property
Hammond Residential Real Estate Listed on: 06/09/2016

Home Details
Home Type
Single Family
Est. Annual Taxes
$15,601
Year Built
1874
Lot Details
0
Listing Details
- Lot Description: Gentle Slope
- Property Type: Single Family
- Other Agent: 1.00
- Lead Paint: Unknown
- Special Features: None
- Property Sub Type: Detached
- Year Built: 1874
Interior Features
- Appliances: Range, Dishwasher, Disposal, Compactor, Refrigerator, Washer, Dryer
- Fireplaces: 3
- Has Basement: Yes
- Fireplaces: 3
- Primary Bathroom: Yes
- Number of Rooms: 8
- Amenities: Public Transportation, Shopping, Park, Golf Course, Highway Access, Public School
- Electric: Circuit Breakers
- Flooring: Wood, Marble
- Insulation: Full
- Basement: Full
- Bedroom 2: Second Floor, 14X15
- Bedroom 3: Second Floor, 14X12
- Bedroom 4: Second Floor, 15X12
- Bathroom #1: First Floor
- Bathroom #2: Second Floor
- Bathroom #3: Second Floor
- Kitchen: First Floor, 20X14
- Laundry Room: Basement
- Living Room: First Floor, 18X14
- Master Bedroom: Second Floor, 15X14
- Master Bedroom Description: Closet/Cabinets - Custom Built, Flooring - Wood
- Dining Room: First Floor, 15X14
- Family Room: First Floor, 17X14
Exterior Features
- Roof: Asphalt/Fiberglass Shingles
- Construction: Frame
- Exterior: Clapboard
- Exterior Features: Porch
- Foundation: Fieldstone
Garage/Parking
- Parking: Off-Street, Tandem
- Parking Spaces: 2
Utilities
- Cooling: Central Air
- Heating: Gas, Hydro Air
- Cooling Zones: 2
- Heat Zones: 2
- Hot Water: Natural Gas
- Utility Connections: for Gas Range
- Sewer: City/Town Sewer
- Water: City/Town Water
Schools
- Elementary School: Williams
- Middle School: Brown
- High School: South
Lot Info
- Assessor Parcel Number: S:43 B:029 L:0013A
- Zoning: SR3
Ownership History
Purchase Details
Home Financials for this Owner
Home Financials are based on the most recent Mortgage that was taken out on this home.Purchase Details
Home Financials for this Owner
Home Financials are based on the most recent Mortgage that was taken out on this home.Purchase Details
Purchase Details
Home Financials for this Owner
Home Financials are based on the most recent Mortgage that was taken out on this home.Similar Homes in the area
Home Values in the Area
Average Home Value in this Area
Purchase History
| Date | Type | Sale Price | Title Company |
|---|---|---|---|
| Not Resolvable | $1,030,000 | -- | |
| Not Resolvable | $875,000 | -- | |
| Deed | $615,000 | -- | |
| Deed | $675,000 | -- | |
| Deed | -- | -- |
Mortgage History
| Date | Status | Loan Amount | Loan Type |
|---|---|---|---|
| Open | $824,000 | Unknown | |
| Previous Owner | $753,500 | Adjustable Rate Mortgage/ARM | |
| Previous Owner | $700,000 | Purchase Money Mortgage | |
| Previous Owner | $587,500 | No Value Available | |
| Previous Owner | $540,000 | Purchase Money Mortgage |
Property History
| Date | Event | Price | Change | Sq Ft Price |
|---|---|---|---|---|
| 11/07/2016 11/07/16 | Sold | $1,030,000 | -6.3% | $378 / Sq Ft |
| 08/08/2016 08/08/16 | Pending | -- | -- | -- |
| 08/08/2016 08/08/16 | For Sale | $1,099,000 | 0.0% | $403 / Sq Ft |
| 06/27/2016 06/27/16 | Price Changed | $1,099,000 | -8.3% | $403 / Sq Ft |
| 06/09/2016 06/09/16 | For Sale | $1,199,000 | +37.0% | $440 / Sq Ft |
| 08/30/2012 08/30/12 | Sold | $875,000 | 0.0% | $321 / Sq Ft |
| 08/02/2012 08/02/12 | Pending | -- | -- | -- |
| 07/31/2012 07/31/12 | Off Market | $875,000 | -- | -- |
| 06/21/2012 06/21/12 | Price Changed | $945,000 | -0.5% | $347 / Sq Ft |
| 04/30/2012 04/30/12 | Price Changed | $950,000 | -4.8% | $349 / Sq Ft |
| 02/22/2012 02/22/12 | For Sale | $997,679 | -- | $366 / Sq Ft |
Tax History Compared to Growth
Tax History
| Year | Tax Paid | Tax Assessment Tax Assessment Total Assessment is a certain percentage of the fair market value that is determined by local assessors to be the total taxable value of land and additions on the property. | Land | Improvement |
|---|---|---|---|---|
| 2025 | $15,601 | $1,591,900 | $1,028,100 | $563,800 |
| 2024 | $15,084 | $1,545,500 | $998,200 | $547,300 |
| 2023 | $14,273 | $1,402,100 | $796,300 | $605,800 |
| 2022 | $13,657 | $1,298,200 | $737,300 | $560,900 |
| 2021 | $13,050 | $1,212,800 | $695,600 | $517,200 |
| 2020 | $12,662 | $1,212,800 | $695,600 | $517,200 |
| 2019 | $12,305 | $1,177,500 | $675,300 | $502,200 |
| 2018 | $11,600 | $1,072,100 | $598,500 | $473,600 |
| 2017 | $11,247 | $1,011,400 | $564,600 | $446,800 |
| 2016 | $10,756 | $945,200 | $527,700 | $417,500 |
| 2015 | $10,256 | $883,400 | $493,200 | $390,200 |
Agents Affiliated with this Home
-

Seller's Agent in 2016
Kennedy Lynch Gold Team
Hammond Residential Real Estate
(617) 699-3564
8 in this area
194 Total Sales
-

Buyer's Agent in 2016
Hope Krakoff
Coldwell Banker Realty - Boston
(617) 266-4430
40 Total Sales
-
D
Seller's Agent in 2012
David Laven
Etiquette Realty
-

Buyer's Agent in 2012
Dan Gorfinkle
eXp Realty
(617) 820-8085
60 Total Sales
Map
Source: MLS Property Information Network (MLS PIN)
MLS Number: 72020543
APN: NEWT-000043-000029-000013A
- 153 Hancock St
- 25 Johnson Place
- 21 Johnson Place
- 2 Rockwood Terrace Unit 2
- 19 Woodbine St Unit B
- 65 Grove St
- 2202 Commonwealth Ave Unit 1
- 2202 Commonwealth Ave Unit 3
- 2202 Commonwealth Ave Unit 4
- 68 Evergreen Ave Unit B
- 24 Aspen Ave
- 224 Auburn St Unit F
- 219 Melrose St Unit 1
- 217 Melrose St Unit 217
- 21 Studio Rd
- 194 Auburn St Unit 2
- 194 Auburn St
- 30 Cheswick Rd
- 416 Grove St Unit A3
- 283 Woodland Rd
