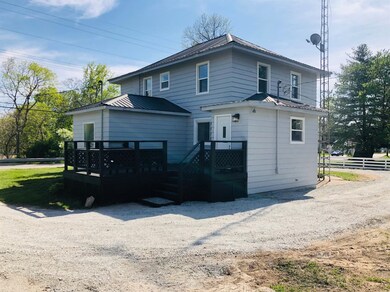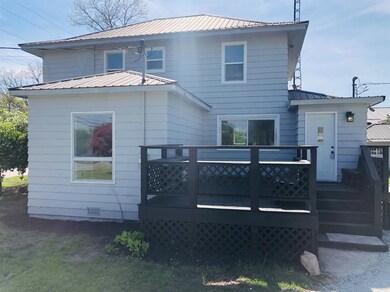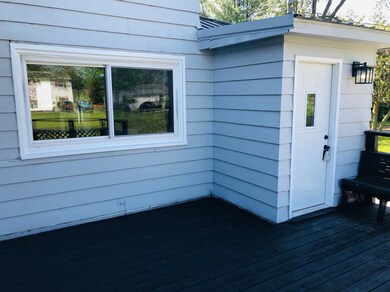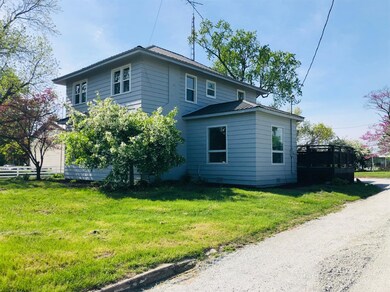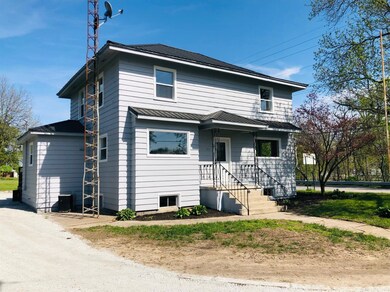
321 E 13th St Winamac, IN 46996
Highlights
- River Front
- Main Floor Bedroom
- 2 Car Detached Garage
- Deck
- Formal Dining Room
- Cooling Available
About This Home
As of June 2019Major WOW Factor! This home has so much NEW...carpet, vinyl laminate flooring, bathrooms, windows, lighting, cabinets, counter tops, appliances, tile, doors, freshly painted inside and out and so much more. Call today to see this move in ready 4-bedroom, 2-full bath home located in Winamac. This home offers a picturesque view of the Tippecanoe River and Winamac town park from the over-sized picture windows, along with a large kitchen, rear deck and backyard patio. This home is priced to sell and includes a free home warranty!
Last Agent to Sell the Property
Ryan Harrison
Harrison Real Estate License #RB14025828 Listed on: 05/09/2019
Home Details
Home Type
- Single Family
Year Built
- Built in 1910
Lot Details
- 0.36 Acre Lot
- River Front
- Paved or Partially Paved Lot
- Level Lot
Parking
- 2 Car Detached Garage
- Off-Street Parking
Interior Spaces
- 2,558 Sq Ft Home
- 2-Story Property
- Living Room with Fireplace
- Formal Dining Room
- Basement
Kitchen
- Portable Gas Range
- Microwave
- Dishwasher
- Disposal
Bedrooms and Bathrooms
- 4 Bedrooms
- Main Floor Bedroom
- Bathroom on Main Level
- 2 Full Bathrooms
Outdoor Features
- Deck
Utilities
- Cooling Available
- Forced Air Heating System
- Heating System Uses Natural Gas
Community Details
- River Bluff Add Subdivision
- Net Lease
Listing and Financial Details
- Assessor Parcel Number 661412303005000011
Ownership History
Purchase Details
Home Financials for this Owner
Home Financials are based on the most recent Mortgage that was taken out on this home.Purchase Details
Home Financials for this Owner
Home Financials are based on the most recent Mortgage that was taken out on this home.Purchase Details
Purchase Details
Purchase Details
Home Financials for this Owner
Home Financials are based on the most recent Mortgage that was taken out on this home.Similar Homes in Winamac, IN
Home Values in the Area
Average Home Value in this Area
Purchase History
| Date | Type | Sale Price | Title Company |
|---|---|---|---|
| Deed | $47,500 | -- | |
| Warranty Deed | -- | -- | |
| Deed | $75,600 | -- | |
| Deed | $75,600 | -- | |
| Warranty Deed | -- | None Available |
Mortgage History
| Date | Status | Loan Amount | Loan Type |
|---|---|---|---|
| Closed | $66,000 | Unknown | |
| Previous Owner | $93,117 | VA |
Property History
| Date | Event | Price | Change | Sq Ft Price |
|---|---|---|---|---|
| 06/20/2019 06/20/19 | Sold | $140,000 | 0.0% | $55 / Sq Ft |
| 06/10/2019 06/10/19 | Pending | -- | -- | -- |
| 05/09/2019 05/09/19 | For Sale | $140,000 | +194.7% | $55 / Sq Ft |
| 09/13/2018 09/13/18 | Sold | $47,500 | -4.0% | $25 / Sq Ft |
| 09/08/2018 09/08/18 | Pending | -- | -- | -- |
| 07/09/2018 07/09/18 | For Sale | $49,500 | -- | $26 / Sq Ft |
Tax History Compared to Growth
Tax History
| Year | Tax Paid | Tax Assessment Tax Assessment Total Assessment is a certain percentage of the fair market value that is determined by local assessors to be the total taxable value of land and additions on the property. | Land | Improvement |
|---|---|---|---|---|
| 2024 | $980 | $150,300 | $17,200 | $133,100 |
| 2023 | $856 | $138,300 | $11,800 | $126,500 |
| 2022 | $958 | $134,800 | $10,600 | $124,200 |
| 2021 | $1,057 | $135,100 | $9,600 | $125,500 |
| 2020 | $1,035 | $138,000 | $9,300 | $128,700 |
| 2019 | $2,116 | $132,800 | $9,300 | $123,500 |
| 2018 | $319 | $88,400 | $8,900 | $79,500 |
| 2017 | $228 | $83,400 | $8,900 | $74,500 |
| 2016 | $220 | $80,600 | $8,500 | $72,100 |
| 2014 | $131 | $77,700 | $8,500 | $69,200 |
| 2013 | $131 | $0 | $0 | $0 |
Agents Affiliated with this Home
-
R
Seller's Agent in 2019
Ryan Harrison
Harrison Real Estate
-

Seller's Agent in 2018
Kathy Stucker
Stucker Rlty Inc
(219) 261-2910
44 Total Sales
Map
Source: Northwest Indiana Association of REALTORS®
MLS Number: GNR454570
APN: 66-14-12-303-005.000-011
- 614 N Riverside Dr
- 237 E Galbreath Dr
- 249 E Galbreath Dr
- 257 E Galbreath Dr
- 253 Galbreath Dr
- 517 N Monticello St
- 591 U S 35
- 1023 N Monticello St
- 719 N Hathaway St
- 537 W 11th St
- 1008 N Agnew St
- 913 N Agnew St
- 121 W Spring St
- 650 U S 35
- 610 N Forest Dr
- 751 N Falvey St
- 115 N Franklin St
- 514 N 48 E
- 800 E Oak View Estate
- 404 W Main St


