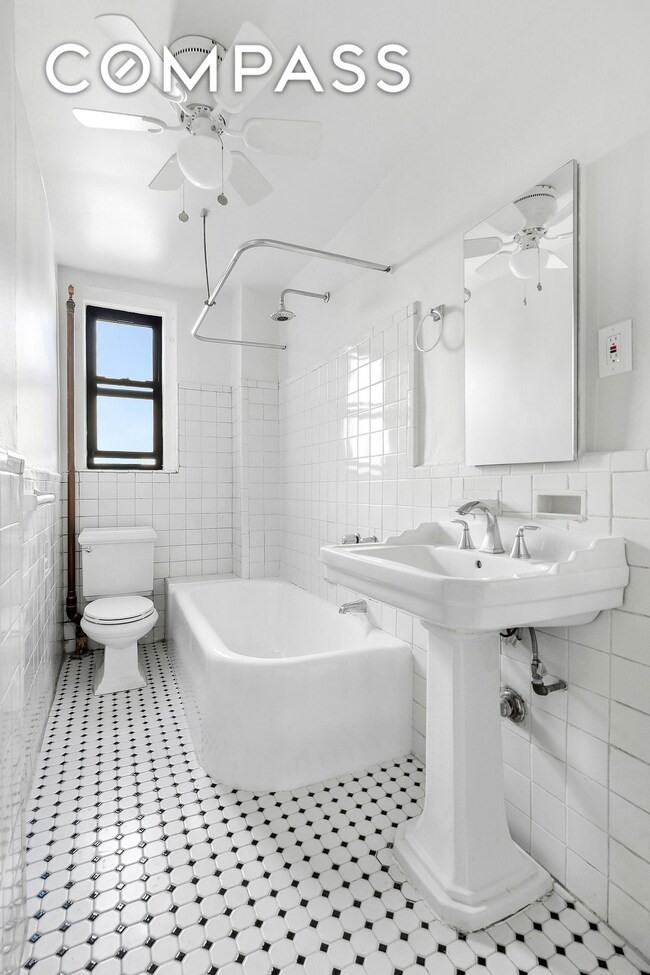321 E 54th St, Unit 10B Floor 10 New York, NY 10022
Sutton Place NeighborhoodEstimated payment $5,822/month
Highlights
- Wood Flooring
- Granite Countertops
- Cooling Available
- P.S. 59 Beekman Hill International Rated A
- Eat-In Kitchen
- Laundry Facilities
About This Home
Does living in a doorman coop building on a gorgeous tree-lined block, in a classic neighborhood, minutes from numerous subway lines and a few short blocks from a Whole Foods and a Trader Joe's sound good to you? This pre-war apartment is a real gem. The layout is such that you don't have that cookie cutter rectangular box feel, but rather a feeling of being in a home.
You enter into a foyer with a coat closet and continue on to the large living room. It has refinished original hardwood floors and wall moldings with mirrors that give the room character and charm. The two south-facing windows are double-paned and are brand new as are all the windows in the apartment. The windowed kitchen has been completely renovated and also has a window and can accommodate a small dining table. The bedroom is quite large and can fit a king-sized bed and built-ins too if one so chooses. It too is bright and airy with two windows facing south.
The building has a beautiful, planted roof deck with lovely long views of the Sutton and Turtle Bay neighborhoods. There is also a well-appointed laundry room. The board allows parents buying for children, pied-e-terre's and has a generous sublet policy:
Property Details
Home Type
- Co-Op
Year Built
- Built in 1929
HOA Fees
- $2,200 Monthly HOA Fees
Home Design
- Entry on the 10th floor
Interior Spaces
- Wood Flooring
Kitchen
- Eat-In Kitchen
- Gas Cooktop
- Dishwasher
- Granite Countertops
Bedrooms and Bathrooms
- 1 Bedroom
- 1 Full Bathroom
Utilities
- Cooling Available
- No Heating
Listing and Financial Details
- Legal Lot and Block 0009 / 01347
Community Details
Overview
- 102 Units
- Sutton Place Subdivision
- 10-Story Property
Amenities
- Laundry Facilities
Map
About This Building
Home Values in the Area
Average Home Value in this Area
Property History
| Date | Event | Price | List to Sale | Price per Sq Ft |
|---|---|---|---|---|
| 10/20/2025 10/20/25 | Price Changed | $579,000 | -2.7% | -- |
| 06/27/2025 06/27/25 | Price Changed | $595,000 | -3.3% | -- |
| 04/14/2025 04/14/25 | For Sale | $615,000 | 0.0% | -- |
| 04/09/2025 04/09/25 | Off Market | $615,000 | -- | -- |
| 01/07/2025 01/07/25 | For Sale | $615,000 | -- | -- |
Source: Real Estate Board of New York (REBNY)
MLS Number: RLS11027497
APN: 01347-000910B
- 300 E 54th St Unit 15C
- 300 E 54th St Unit 34GF
- 300 E 54th St Unit 22G
- 300 E 54th St Unit 2G
- 300 E 54th St Unit 22H
- 300 E 54th St Unit 34 EFG
- 300 E 54th St Unit 7B
- 300 E 54th St Unit 6C
- 300 E 54th St Unit 25G
- 321 E 54th St Unit 8G
- 321 E 54th St Unit 2BC
- 250 E 54th St Unit 28C
- 250 E 54th St Unit 31A
- 250 E 54th St Unit 28A
- 250 E 54th St Unit 35A
- 250 E 54th St Unit 10EF
- 310 E 53rd St Unit 27C
- 333 E 53rd St Unit 7C
- 333 E 53rd St Unit 5C
- 333 E 53rd St Unit 10C
- 321 E 54th St Unit 6J
- 347 E 53rd St Unit 7D
- 318 E 53rd St Unit 1b
- E 53rd St 2nd Ave Unit 4
- 338 E 53rd St Unit C
- 338 E 53rd St Unit D
- 233 E 54th St
- 303 E 56th St
- 959 1st Ave Unit 7-K
- 250 E 53rd St Unit 3004
- 959 1st Ave
- 333 E 52nd St Unit FL3-ID2177
- 246 E 53rd St Unit FL2-ID2126
- 320 E 57th St
- 411 E 53rd St Unit 14B
- 308 E 52nd St
- 340 E 52nd St Unit FL2-ID1986
- 340 E 52nd St Unit FL3-ID1022033P
- 340 E 52nd St Unit FL6-ID1528
- 340 E 52nd St Unit FL7-ID1527







