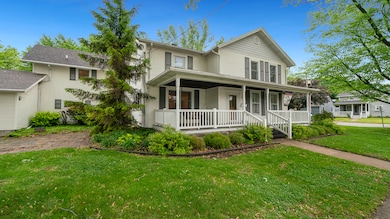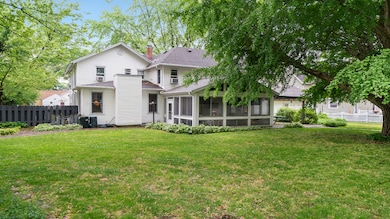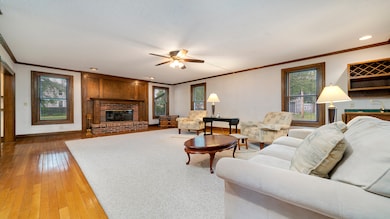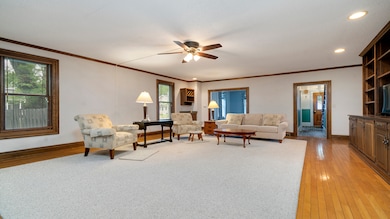321 E Chamberlin St Dixon, IL 61021
North Dixon NeighborhoodEstimated payment $2,140/month
Highlights
- Second Garage
- Wood Flooring
- Corner Lot
- Open Floorplan
- Heated Sun or Florida Room
- 5-minute walk to John Dixon Park
About This Home
New Improved Price and looking for the next owner. Welcome to 321 E Chamberlin Street - an opportunity to own a lovingly maintained home - offered to the market for the first time in over five decades. Tucked on a generous 0.34-acre corner lot in Dixon, this home boasts classic appeal with modern updates throughout. Inviting Entry & Porch: Unwind on the welcoming front porch with swing - a perfect spot for reading or afternoon coffee. Gather with Ease: Host lively gatherings in the expansive living room or cozy up by the gas-log fireplace. Sunny Relaxation Year-Round: The four-season sunroom full of light and serves as a peaceful retreat any day. Home Office & Family-Friendly Layout: An office on the main floor offers flexibility for remote work or quiet space for guests. Functional Kitchen for Real Living: Eat-in kitchen with breakfast bar, pantry, and plenty of countertop space encourages cooking and casual dining. Smart Room Flow: Mudroom/laundry on the main floor keeps life organized by keeping traffic and clutter to a minimum. Space/Room for Everyone: Five well-sized bedrooms-including a spacious primary suite-and multiple updated bathrooms accommodate households of any size. Parking Paradise: Two-car attached garage plus a three-car detached garage-perfect for vehicles, hobbies, or workshop space. Outdoor Oasis: Enjoy the fenced yard centered around a stately ginkgo tree-a serene setting for gardening, entertaining, or play. Modern Amenities: Hardwood floors, updated windows, central and wall-unit air conditioning, and reliable heating blend comfort with character. Nestled in Dixon's friendly and historic community, you're steps from schools, parks, and local charm. All of this sizeable living space, classic allure, and modern perk makes this a standout value on the market.
Home Details
Home Type
- Single Family
Est. Annual Taxes
- $5,499
Year Built
- Built in 1881
Lot Details
- Lot Dimensions are 100x150
- Corner Lot
Parking
- 2 Car Attached Garage
- Second Garage
- Parking Available
- Garage Door Opener
- Driveway
- Parking Included in Price
Home Design
- Asphalt Roof
- Vinyl Siding
Interior Spaces
- 2,718 Sq Ft Home
- 2-Story Property
- Open Floorplan
- Wet Bar
- Gas Log Fireplace
- Replacement Windows
- Mud Room
- Family Room
- Living Room with Fireplace
- Dining Room
- Home Office
- Heated Sun or Florida Room
- Wood Flooring
- Unfinished Basement
- Basement Fills Entire Space Under The House
Kitchen
- Range
- Microwave
- Dishwasher
Bedrooms and Bathrooms
- 5 Bedrooms
- 5 Potential Bedrooms
- Walk-In Closet
Laundry
- Laundry Room
- Laundry on main level
- Dryer
- Washer
- Sink Near Laundry
Outdoor Features
- Patio
Utilities
- Forced Air Heating and Cooling System
- Cooling System Mounted In Outer Wall Opening
- Heating System Uses Natural Gas
Listing and Financial Details
- Senior Tax Exemptions
- Homeowner Tax Exemptions
Map
Home Values in the Area
Average Home Value in this Area
Tax History
| Year | Tax Paid | Tax Assessment Tax Assessment Total Assessment is a certain percentage of the fair market value that is determined by local assessors to be the total taxable value of land and additions on the property. | Land | Improvement |
|---|---|---|---|---|
| 2024 | $5,499 | $71,028 | $12,352 | $58,676 |
| 2023 | $5,033 | $65,163 | $11,332 | $53,831 |
| 2022 | $4,559 | $58,705 | $10,209 | $48,496 |
| 2021 | $4,186 | $54,357 | $9,453 | $44,904 |
| 2020 | $3,979 | $51,769 | $9,003 | $42,766 |
| 2019 | $3,854 | $50,261 | $8,741 | $41,520 |
| 2018 | $3,686 | $49,276 | $8,570 | $40,706 |
| 2017 | $3,499 | $47,380 | $8,240 | $39,140 |
| 2016 | $3,623 | $48,480 | $8,080 | $40,400 |
| 2015 | $3,474 | $48,480 | $8,080 | $40,400 |
| 2014 | $3,415 | $48,480 | $8,080 | $40,400 |
| 2013 | $3,923 | $54,000 | $9,000 | $45,000 |
Property History
| Date | Event | Price | List to Sale | Price per Sq Ft |
|---|---|---|---|---|
| 10/07/2025 10/07/25 | Price Changed | $324,000 | -4.4% | $119 / Sq Ft |
| 07/25/2025 07/25/25 | Price Changed | $339,000 | -2.9% | $125 / Sq Ft |
| 05/22/2025 05/22/25 | For Sale | $349,000 | -- | $128 / Sq Ft |
Source: Midwest Real Estate Data (MRED)
MLS Number: 12370469
APN: 07-02-32-406-012
- 109 E Chamberlin St
- 318 N Galena Ave
- 507 N Hennepin Ave
- 815 N Brinton Ave
- 218 Lincoln Way
- 705 Institute Blvd
- 1304 Park Ln
- 635 2nd Ave
- Lot 24 N Galena Ave
- 321 S Ottawa Ave
- 1432 Eustace Dr
- 419 Ferris St
- 805 5th Ave
- 603 S Dixon Ave
- 719 W 2nd St
- 522 S Hennepin Ave
- 209 Fox Trot Unit D
- 1131 4th Ave
- 1301 N Galena Ave
- 802 S Peoria Ave







