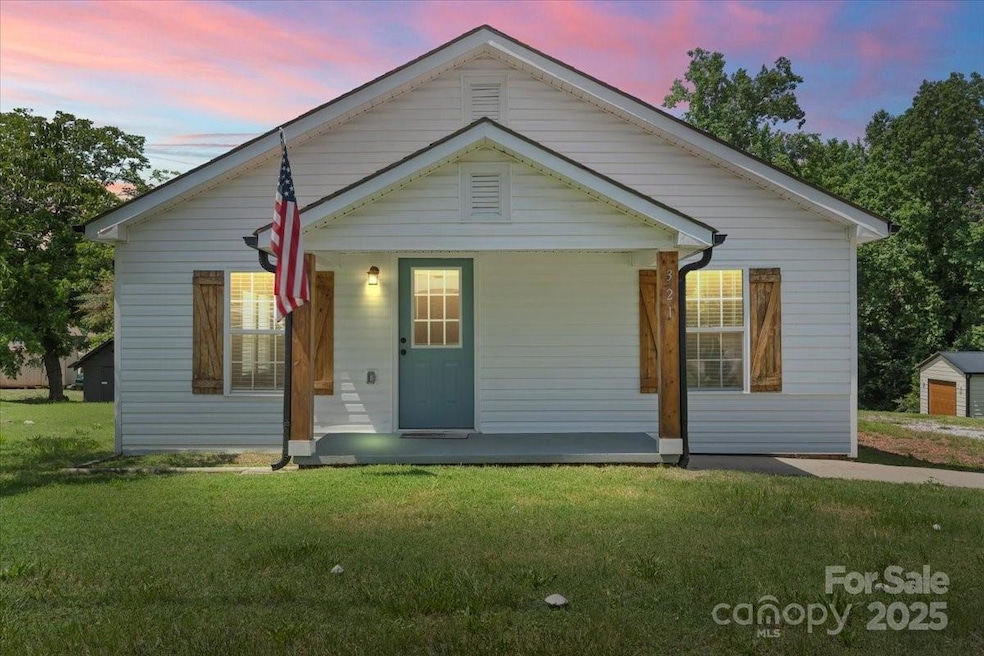321 E Taylor St Landis, NC 28088
Estimated payment $1,631/month
Highlights
- Open Floorplan
- Wooded Lot
- Laundry Room
- Deck
- Ranch Style House
- Central Air
About This Home
Welcome to this beautifully updated 3-bedroom, 2-bath home in the heart of Landis—thoughtfully designed with modern style and comfort in mind. Enjoy an open floor plan with upgraded laminate wood flooring throughout the main living areas, creating a seamless flow for everyday living and entertaining.
The kitchen is a standout, featuring stainless steel appliances, white shaker cabinets, a classic subway tile backsplash, and butcher block countertops—perfect for both cooking and hosting. The primary suite offers a cozy feature wall and a trendy sliding barn door leading to a fully remodeled en-suite bathroom.
Both bathrooms have been tastefully updated with modern fixtures and tiled surrounds. Additional highlights include a back deck ideal for outdoor entertaining, a large crawlspace with ample storage, and a dedicated laundry area.
This home is truly move-in ready, offering a fresh, stylish interior and convenient location near local shops, dining, and schools.
Listing Agent
EXP Realty LLC Ballantyne Brokerage Phone: 704-870-1715 License #313945 Listed on: 06/10/2025

Co-Listing Agent
EXP Realty LLC Ballantyne Brokerage Phone: 704-870-1715 License #279508
Home Details
Home Type
- Single Family
Est. Annual Taxes
- $2,156
Year Built
- Built in 1940
Lot Details
- Cleared Lot
- Wooded Lot
Parking
- Driveway
Home Design
- Ranch Style House
- Vinyl Siding
Interior Spaces
- 1,303 Sq Ft Home
- Open Floorplan
- Ceiling Fan
- Crawl Space
Kitchen
- Electric Oven
- Electric Cooktop
- Microwave
- Dishwasher
Bedrooms and Bathrooms
- 3 Main Level Bedrooms
- 2 Full Bathrooms
Laundry
- Laundry Room
- Washer and Electric Dryer Hookup
Outdoor Features
- Deck
Utilities
- Central Air
- Floor Furnace
- Vented Exhaust Fan
- Electric Water Heater
Listing and Financial Details
- Assessor Parcel Number 109056
Map
Home Values in the Area
Average Home Value in this Area
Tax History
| Year | Tax Paid | Tax Assessment Tax Assessment Total Assessment is a certain percentage of the fair market value that is determined by local assessors to be the total taxable value of land and additions on the property. | Land | Improvement |
|---|---|---|---|---|
| 2025 | $2,156 | $201,460 | $30,000 | $171,460 |
| 2024 | $2,156 | $201,460 | $30,000 | $171,460 |
| 2023 | $2,156 | $201,460 | $30,000 | $171,460 |
| 2022 | $956 | $80,513 | $25,000 | $55,513 |
| 2021 | $956 | $80,513 | $25,000 | $55,513 |
| 2020 | $480 | $80,513 | $25,000 | $55,513 |
| 2019 | $480 | $80,513 | $25,000 | $55,513 |
| 2018 | $445 | $75,787 | $25,000 | $50,787 |
| 2017 | $426 | $75,787 | $25,000 | $50,787 |
| 2016 | $499 | $75,787 | $25,000 | $50,787 |
| 2015 | $510 | $75,787 | $25,000 | $50,787 |
| 2014 | $513 | $76,255 | $24,500 | $51,755 |
Property History
| Date | Event | Price | Change | Sq Ft Price |
|---|---|---|---|---|
| 09/17/2025 09/17/25 | Price Changed | $272,500 | -0.9% | $209 / Sq Ft |
| 07/30/2025 07/30/25 | Price Changed | $275,000 | -3.5% | $211 / Sq Ft |
| 07/17/2025 07/17/25 | Price Changed | $285,000 | -2.6% | $219 / Sq Ft |
| 06/25/2025 06/25/25 | Price Changed | $292,500 | -2.5% | $224 / Sq Ft |
| 06/10/2025 06/10/25 | For Sale | $300,000 | +25.0% | $230 / Sq Ft |
| 01/04/2022 01/04/22 | Sold | $240,000 | -4.0% | $169 / Sq Ft |
| 11/30/2021 11/30/21 | Pending | -- | -- | -- |
| 11/12/2021 11/12/21 | For Sale | $250,000 | -- | $176 / Sq Ft |
Purchase History
| Date | Type | Sale Price | Title Company |
|---|---|---|---|
| Warranty Deed | $90,000 | None Available | |
| Warranty Deed | $50,000 | None Available |
Source: Canopy MLS (Canopy Realtor® Association)
MLS Number: 4269040
APN: 109-056
- 0 E Taylor St
- 306 N Correll St
- 0 Phillips St
- 00 Chapel St
- 915 N Chapel St
- 616 S Main St
- 862 Georgia Oak Ln
- 400 Landis Oak Way
- 0 N Chapel St
- 220 Hazel St
- 514 W Blume St
- 233 E Rice St Unit 9
- 229 E Rice St Unit 8
- 611 Sawtooth Oak Dr
- 440 Mt Moriah Church Rd
- 407 W Mill St
- 00 E Rice St
- 411 S Central Ave
- 0 W Ridge Ave
- 925 Bostian Rd
- 411 Town St
- 212 N Correll St
- 223 N Beaver St
- 828 Georgia Oak Ln
- 306 Buford Dr
- 106 S Chapel St
- 816 Georgia Oak Ln
- 217 N Beaver St
- 606 Sawtooth Oak Dr
- 511 S Central Ave
- 403 E 27th St
- 118 W Centerview St
- 2019 Stephens Farm Dr
- 504 E 12th St
- 1110 N Juniper Ave
- 526 Locust St
- 1304 Hawthorne St
- 10500 Royal Grove Rd
- 1908 Poppy Ln
- 2419 Winfield St






