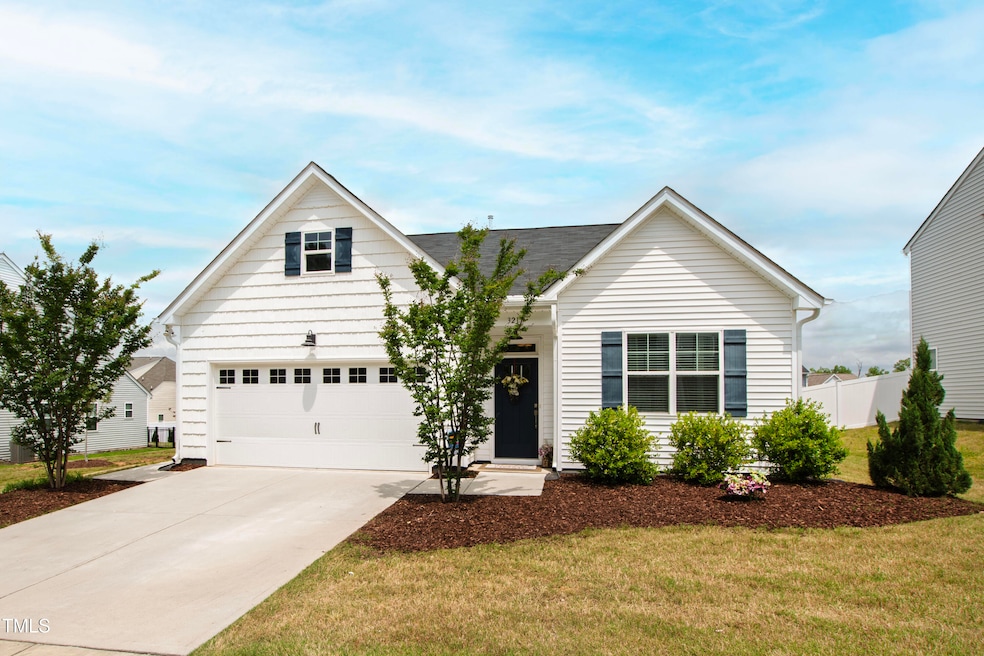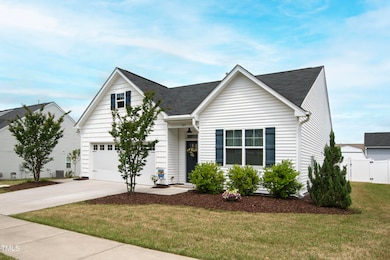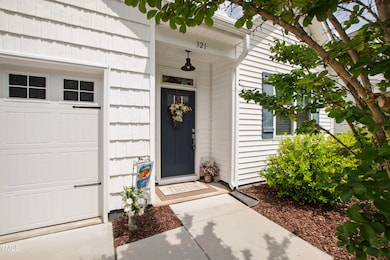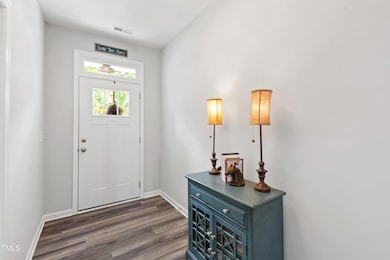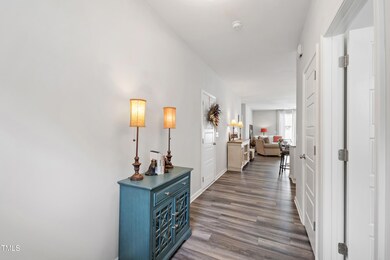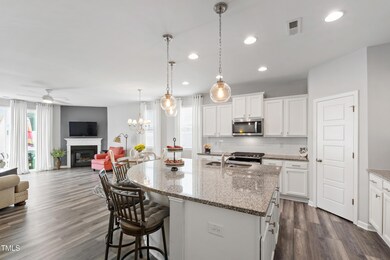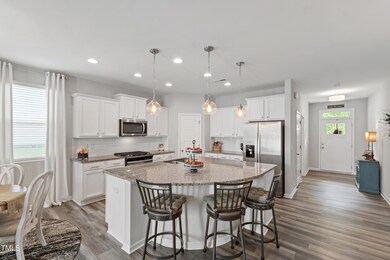
321 Everly Mist Way Wake Forest, NC 27587
Highlights
- Open Floorplan
- High Ceiling
- 2 Car Attached Garage
- Engineered Wood Flooring
- Granite Countertops
- Eat-In Kitchen
About This Home
As of July 2025Don't miss this charming and well-maintained 3-bedroom, 2-bath ranch nestled in a quiet community just north of downtown Wake Forest. The home boasts granite countertops, stainless steel appliances including a gas range and side-by-side refrigerator with ice and water dispenser, a spacious center island with breakfast seating, white cabinetry including extra cabinets at the kitchen island, and an ample corner pantry. Enjoy the bright, open flow of the kitchen and living room with newly-installed, simulated-wood flooring (September 2024), a cozy gas fireplace and a slider to a spacious patio. The primary suite features a tray ceiling, an ensuite bath with a double vanity and oversized shower, and a large walk-in closet. The home also offers great storage options with its ample closets, pull-down attic storage in the two-car garage, and the 10x10 outdoor shed with a loft. The fully-fenced backyard offers plenty of room for pets and for entertaining or relaxing with family and friends. Conveniently located near shopping, restaurants, Joyner Park and recreation center, and an easy drive to Raleigh . . . single-story living at its best.
Last Agent to Sell the Property
Hodge & Kittrell Sotheby's Int License #77726 Listed on: 05/01/2025

Home Details
Home Type
- Single Family
Est. Annual Taxes
- $3,407
Year Built
- Built in 2019
Lot Details
- 6,534 Sq Ft Lot
- Lot Dimensions are 64x101x45x63x101
- Vinyl Fence
- Back Yard Fenced
- Landscaped
- Flag Lot
HOA Fees
- $25 Monthly HOA Fees
Parking
- 2 Car Attached Garage
- Inside Entrance
- Front Facing Garage
- Private Driveway
- 2 Open Parking Spaces
Home Design
- Slab Foundation
- Shingle Roof
- Asphalt Roof
- Vinyl Siding
Interior Spaces
- 1,565 Sq Ft Home
- 1-Story Property
- Open Floorplan
- Tray Ceiling
- Smooth Ceilings
- High Ceiling
- Ceiling Fan
- Insulated Windows
- Drapes & Rods
- Blinds
- Entrance Foyer
- Family Room
- Combination Kitchen and Dining Room
- Pull Down Stairs to Attic
- Laundry closet
Kitchen
- Eat-In Kitchen
- Gas Range
- Microwave
- Dishwasher
- Kitchen Island
- Granite Countertops
- Disposal
Flooring
- Engineered Wood
- Carpet
- Tile
Bedrooms and Bathrooms
- 3 Bedrooms
- Walk-In Closet
- 2 Full Bathrooms
- Double Vanity
- Bathtub with Shower
- Shower Only
Outdoor Features
- Patio
- Outdoor Storage
Schools
- Youngsville Elementary School
- Cedar Creek Middle School
- Franklinton High School
Utilities
- Forced Air Heating and Cooling System
- Heating System Uses Natural Gas
- Gas Water Heater
Community Details
- Rogers Property Management Association, Phone Number (919) 529-2965
- Built by Jordan Built Homes
- Everly Subdivision
Listing and Financial Details
- Assessor Parcel Number 044589
Ownership History
Purchase Details
Home Financials for this Owner
Home Financials are based on the most recent Mortgage that was taken out on this home.Purchase Details
Home Financials for this Owner
Home Financials are based on the most recent Mortgage that was taken out on this home.Purchase Details
Similar Homes in Wake Forest, NC
Home Values in the Area
Average Home Value in this Area
Purchase History
| Date | Type | Sale Price | Title Company |
|---|---|---|---|
| Warranty Deed | $379,000 | None Listed On Document | |
| Warranty Deed | $379,000 | None Listed On Document | |
| Warranty Deed | $257,000 | None Available | |
| Warranty Deed | $1,867,000 | None Available |
Mortgage History
| Date | Status | Loan Amount | Loan Type |
|---|---|---|---|
| Open | $15,000 | No Value Available | |
| Closed | $15,000 | No Value Available | |
| Open | $330,700 | New Conventional | |
| Closed | $330,700 | New Conventional | |
| Previous Owner | $32,909 | Credit Line Revolving | |
| Previous Owner | $205,505 | New Conventional |
Property History
| Date | Event | Price | Change | Sq Ft Price |
|---|---|---|---|---|
| 07/01/2025 07/01/25 | Sold | $378,700 | -2.9% | $242 / Sq Ft |
| 05/16/2025 05/16/25 | Pending | -- | -- | -- |
| 05/01/2025 05/01/25 | For Sale | $389,900 | -- | $249 / Sq Ft |
Tax History Compared to Growth
Tax History
| Year | Tax Paid | Tax Assessment Tax Assessment Total Assessment is a certain percentage of the fair market value that is determined by local assessors to be the total taxable value of land and additions on the property. | Land | Improvement |
|---|---|---|---|---|
| 2024 | $3,528 | $356,420 | $150,000 | $206,420 |
| 2023 | $2,524 | $187,100 | $40,000 | $147,100 |
| 2022 | $2,495 | $187,100 | $40,000 | $147,100 |
| 2021 | $2,514 | $187,100 | $40,000 | $147,100 |
| 2020 | $2,520 | $187,100 | $40,000 | $147,100 |
| 2019 | $527 | $40,000 | $40,000 | $0 |
Agents Affiliated with this Home
-
N
Seller's Agent in 2025
Nelson Bunn
Hodge & Kittrell Sotheby's Int
(919) 349-1781
2 in this area
104 Total Sales
-
A
Buyer's Agent in 2025
Alanna Osorio-Almeida
Keller Williams Realty
(919) 285-8660
1 in this area
9 Total Sales
Map
Source: Doorify MLS
MLS Number: 10092964
APN: 044589
- 425 Sunny Fields Dr
- 1101 Hazelmist Dr
- 501 Rain Drizzle Ct
- 1236 Shadow Shade Dr
- 760 Stackhurst Way
- 1308 Marbank St
- 0 Ralph Dr
- 821 Stackhurst Way
- 820 Whistable Ave
- 517 Wheddon Cross Way
- 825 Fulworth Ave
- 1012 Coram Fields Rd
- 1205 Barnford Mill Rd
- 1405 Merrilow Ct
- 1113 Crendall Way
- 951 Alma Railway Dr Unit 561
- 959 Alma Railway Dr
- 953 Alma Railway Dr
- 1209 Partington St
- 945 Alma Railway Dr Unit 559
