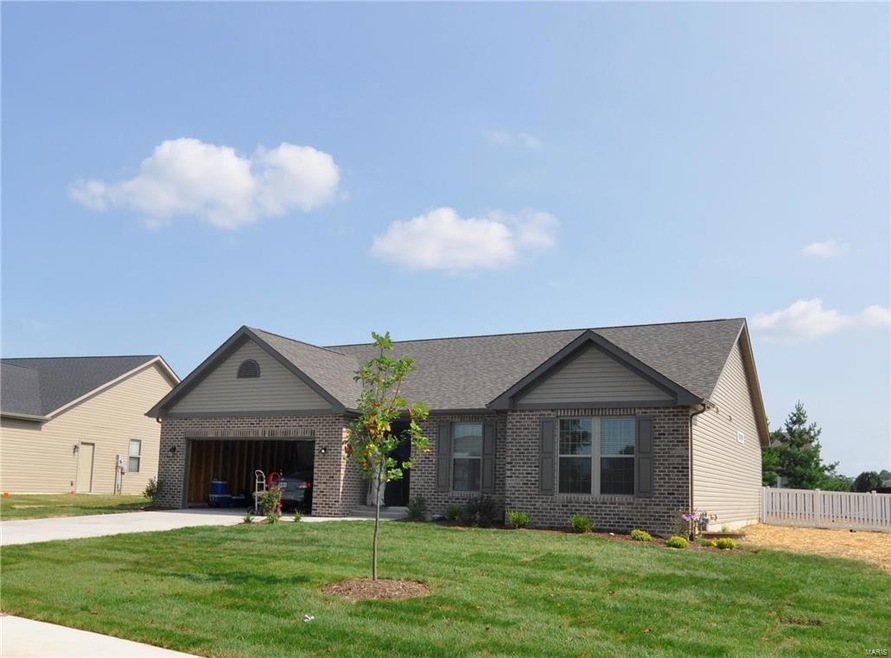
321 Fox Run Dr Columbia, IL 62236
Estimated Value: $361,000 - $438,000
Highlights
- New Construction
- Open Floorplan
- Vaulted Ceiling
- Primary Bedroom Suite
- Fireplace in Kitchen
- Ranch Style House
About This Home
As of September 2017ONE TIME SHOW-SOLD PRIOR TO PRINT. Stunning 3 Bedroom 3 Bathroom home located in Fox Run Estates! Upon entering this home you are greeted by 9" ceilings, gleaming hardwoods, and tons of light throughout! Entertain in the large kitchen with Granite counters and a breakfast bar perfect for your morning coffee. The master bedroom has a double vanity and a large walk in closet! The other two bedrooms on the main level are spacious and have lots of closet space! As you make your way downstairs you will find a lower level recreation room and bathroom! Lots of premium upgrades throughout this stunning home!
Last Agent to Sell the Property
Keller Williams Pinnacle License #475127709 Listed on: 09/05/2017

Home Details
Home Type
- Single Family
Est. Annual Taxes
- $6,480
Year Built
- 2017
Lot Details
- 0.27 Acre Lot
- Lot Dimensions are 67.93x135.94x102.44x135.12
- Fenced
- Level Lot
Parking
- 2 Car Attached Garage
Home Design
- Ranch Style House
- Traditional Architecture
- Brick or Stone Veneer Front Elevation
- Composition Roof
- Vinyl Siding
Interior Spaces
- Open Floorplan
- Vaulted Ceiling
- Gas Fireplace
- Insulated Windows
- Window Treatments
- Six Panel Doors
- Living Room
- Combination Kitchen and Dining Room
- Partially Finished Basement
- Basement Fills Entire Space Under The House
- Storm Windows
- Laundry on main level
Kitchen
- Breakfast Bar
- Range
- Microwave
- Dishwasher
- Disposal
- Fireplace in Kitchen
Flooring
- Wood
- Carpet
Bedrooms and Bathrooms
- 3 Main Level Bedrooms
- Primary Bedroom Suite
- Walk-In Closet
- 3 Full Bathrooms
- Dual Vanity Sinks in Primary Bathroom
- Separate Shower in Primary Bathroom
Outdoor Features
- Patio
Utilities
- 90% Forced Air Heating and Cooling System
- Gas Water Heater
Community Details
- Built by Rolwes Construction
Ownership History
Purchase Details
Similar Homes in Columbia, IL
Home Values in the Area
Average Home Value in this Area
Purchase History
| Date | Buyer | Sale Price | Title Company |
|---|---|---|---|
| Job George And Alphonsamma Job Revocable Livi | -- | None Listed On Document |
Mortgage History
| Date | Status | Borrower | Loan Amount |
|---|---|---|---|
| Previous Owner | George Job | $227,000 |
Property History
| Date | Event | Price | Change | Sq Ft Price |
|---|---|---|---|---|
| 09/05/2017 09/05/17 | For Sale | $278,814 | 0.0% | $159 / Sq Ft |
| 09/01/2017 09/01/17 | Sold | $278,814 | -- | $159 / Sq Ft |
| 09/01/2017 09/01/17 | Pending | -- | -- | -- |
Tax History Compared to Growth
Tax History
| Year | Tax Paid | Tax Assessment Tax Assessment Total Assessment is a certain percentage of the fair market value that is determined by local assessors to be the total taxable value of land and additions on the property. | Land | Improvement |
|---|---|---|---|---|
| 2023 | $6,480 | $116,600 | $19,010 | $97,590 |
| 2022 | $6,265 | $111,710 | $15,020 | $96,690 |
| 2021 | $5,649 | $102,580 | $13,490 | $89,090 |
| 2020 | $6,211 | $100,210 | $13,490 | $86,720 |
| 2019 | $5,967 | $96,320 | $13,490 | $82,830 |
| 2018 | $5,634 | $83,980 | $13,490 | $70,490 |
| 2017 | $964 | $13,733 | $13,733 | $0 |
Agents Affiliated with this Home
-
Mandy McGuire

Seller's Agent in 2017
Mandy McGuire
Keller Williams Pinnacle
(618) 558-1350
309 in this area
778 Total Sales
Map
Source: MARIS MLS
MLS Number: MIS17070733
APN: 04-04-302-024-000
- 7 Ogle Estates
- 5 Ogle Estates
- 2631 Lakeshore Dr
- 1539 Frost Landing
- 2411 Sunset Ridge Dr
- 2708 Old State Route 3
- 1391 Walnut Ridge Dr
- 1379 Walnut Ridge Dr
- 1374 Walnut Ridge Dr
- 1369 Palmer Creek Dr
- 2219 Old State Route 3
- 1569 Ghent Rd
- 1005 Arlington Dr
- 226 Ridgeview Dr
- 1346 Walnut Ridge Dr
- 931 Sugarloaf Hill Rd
- 1334 N Glenwood Dr
- 220 Parkmanor Dr
- 931 N Main St
- 835 N Briegel St
