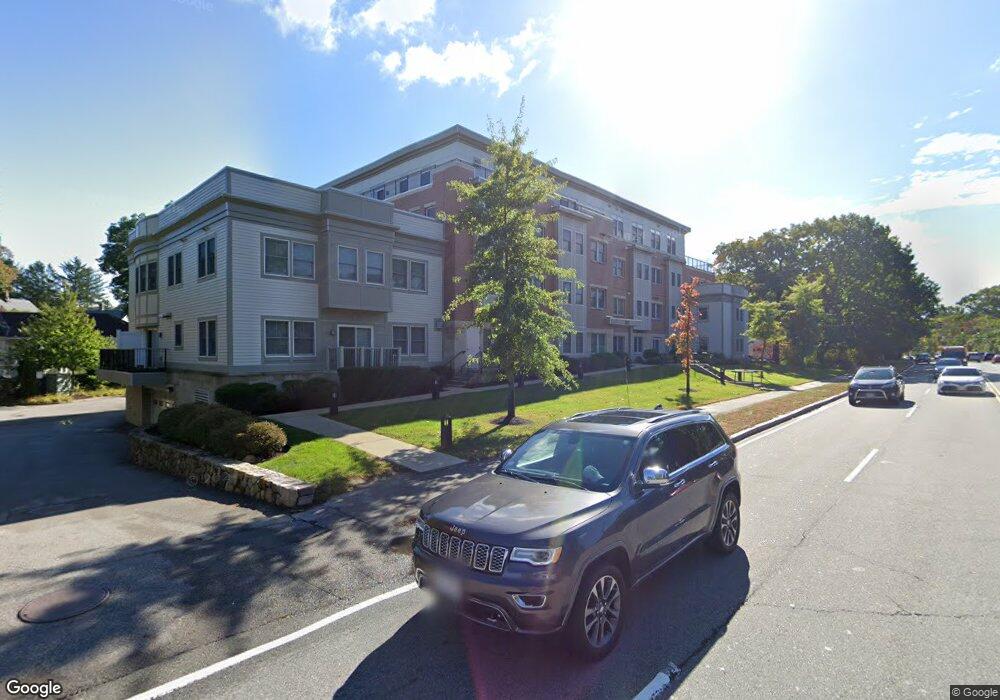321 Hammond Pond Pkwy Unit 201 Chestnut Hill, MA 02467
Chestnut Hill NeighborhoodEstimated Value: $1,255,000 - $1,398,699
2
Beds
3
Baths
1,514
Sq Ft
$889/Sq Ft
Est. Value
About This Home
This home is located at 321 Hammond Pond Pkwy Unit 201, Chestnut Hill, MA 02467 and is currently estimated at $1,345,675, approximately $888 per square foot. 321 Hammond Pond Pkwy Unit 201 is a home located in Norfolk County with nearby schools including Baker School, Brookline High School, and Brimmer & May School.
Ownership History
Date
Name
Owned For
Owner Type
Purchase Details
Closed on
Mar 26, 2014
Sold by
Glenland Road Llc
Bought by
Levy Gary E and Levy Michelle R
Current Estimated Value
Home Financials for this Owner
Home Financials are based on the most recent Mortgage that was taken out on this home.
Original Mortgage
$618,100
Outstanding Balance
$445,055
Interest Rate
3%
Mortgage Type
Adjustable Rate Mortgage/ARM
Estimated Equity
$900,620
Create a Home Valuation Report for This Property
The Home Valuation Report is an in-depth analysis detailing your home's value as well as a comparison with similar homes in the area
Home Values in the Area
Average Home Value in this Area
Purchase History
| Date | Buyer | Sale Price | Title Company |
|---|---|---|---|
| Levy Gary E | $883,000 | -- |
Source: Public Records
Mortgage History
| Date | Status | Borrower | Loan Amount |
|---|---|---|---|
| Open | Levy Gary E | $618,100 |
Source: Public Records
Tax History Compared to Growth
Tax History
| Year | Tax Paid | Tax Assessment Tax Assessment Total Assessment is a certain percentage of the fair market value that is determined by local assessors to be the total taxable value of land and additions on the property. | Land | Improvement |
|---|---|---|---|---|
| 2025 | $13,531 | $1,370,900 | $0 | $1,370,900 |
| 2024 | $13,131 | $1,344,000 | $0 | $1,344,000 |
| 2023 | $12,875 | $1,291,400 | $0 | $1,291,400 |
| 2022 | $12,902 | $1,266,100 | $0 | $1,266,100 |
| 2021 | $12,286 | $1,253,700 | $0 | $1,253,700 |
| 2020 | $11,730 | $1,241,300 | $0 | $1,241,300 |
| 2019 | $11,077 | $1,182,200 | $0 | $1,182,200 |
| 2018 | $11,217 | $1,185,700 | $0 | $1,185,700 |
| 2017 | $10,846 | $1,097,800 | $0 | $1,097,800 |
| 2016 | $10,399 | $998,000 | $0 | $998,000 |
| 2015 | $9,690 | $907,300 | $0 | $907,300 |
| 2014 | $1,970 | $173,000 | $0 | $173,000 |
Source: Public Records
Map
Nearby Homes
- 321 Hammond Pond Pkwy Unit 106
- 321 Hammond Pond Pkwy Unit 103
- 321 Hammond Pond Pkwy Unit 301
- 2 Hammond Pond Pkwy Unit 203
- 20 Hammond Pond Pkwy Unit 606
- 20 Hammond Pond Pkwy Unit 18
- 20 Hammond Pond Pkwy Unit 602
- 15 Glenland Rd
- 809-811 Heath St Unit 811
- 84 Boylston St Unit 4
- 811 Heath St
- 5 Heathwood Ln
- 31 Moody St
- 280 Boylston St Unit 203
- 280 Boylston St Unit 905
- 280 Boylston St Unit 10
- 280 Boylston St Unit 904
- 280 Boylston St Unit 908
- 280 Boylston St Unit 415
- 280 Boylston St Unit 508
- 321 Hammond Pond Pkwy Unit 205
- 321 Hammond Pond Pkwy
- 321 Hammond Pond Pkwy Unit 307
- 321 Hammond Pond Pkwy
- 321 Hammond Pond Pkwy Unit 207
- 321 Hammond Pond Pkwy Unit 105
- 321 Hammond Pond Pkwy Unit 202
- 321 Hammond Pond Pkwy Unit 303
- 321 Hammond Pond Pkwy Unit 404
- 321 Hammond Pond Pkwy Unit 401
- 321 Hammond Pond Pkwy Unit 108
- 321 Hammond Pond Pkwy Unit 306
- 321 Hammond Pond Pkwy Unit 402
- 321 Hammond Pond Pkwy Unit 302
- 321 Hammond Pond Pkwy Unit 304
- 321 Hammond Pond Pkwy Unit 203
- 317 Hammond Pond Pkwy
- 311 Hammond Pond Pkwy
- 39 Glenland Rd
- 36 Glenland Rd
