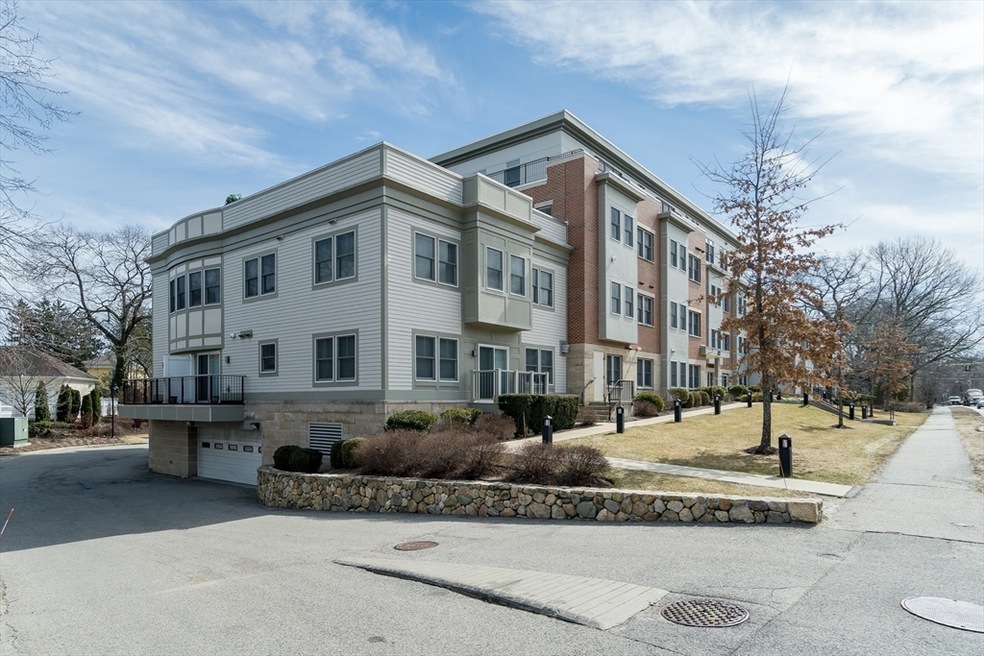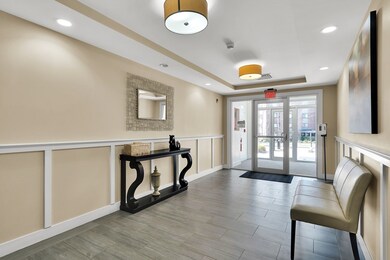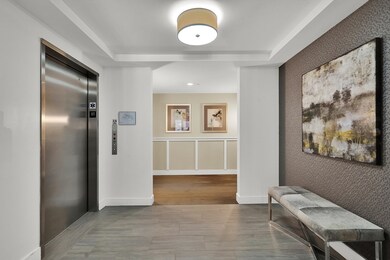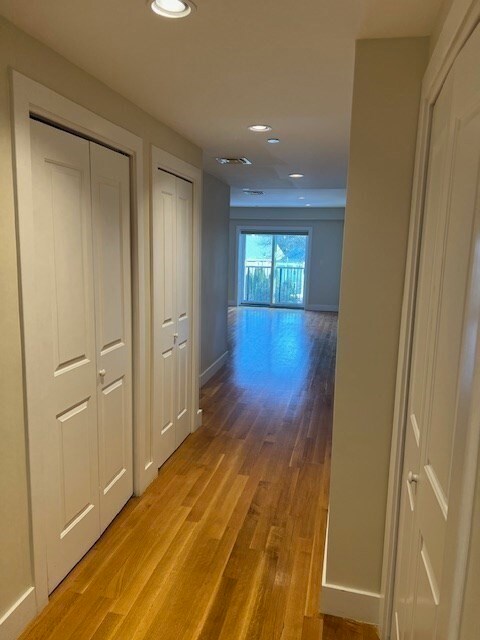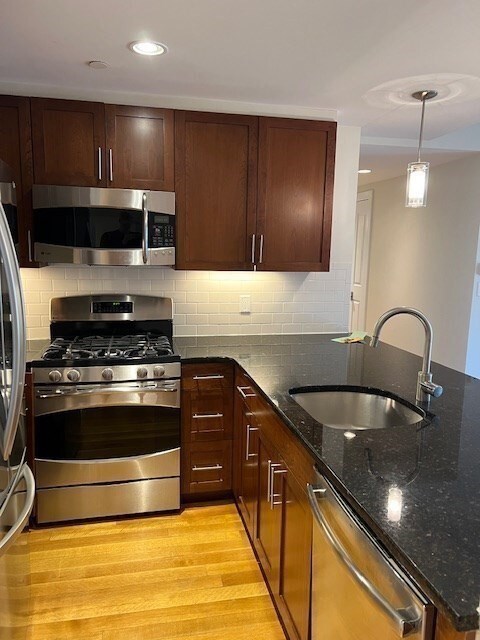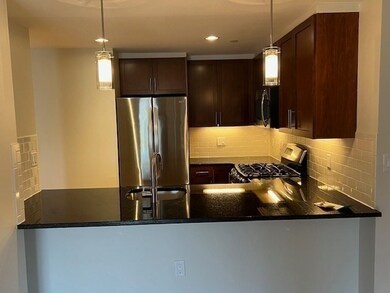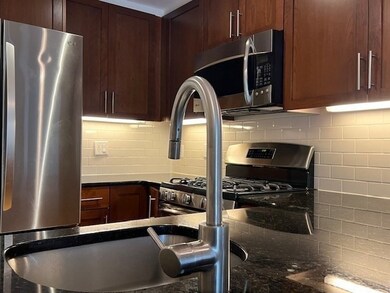321 Hammond Pond Pkwy Unit 301 Chestnut Hill, MA 02467
Chestnut Hill NeighborhoodHighlights
- Medical Services
- Deck
- Wood Flooring
- Baker School Rated A
- Property is near public transit
- Solid Surface Countertops
About This Home
NOT A COBROKE ... Perfectly situated third floor corner unit at Hammond Pond Place Condominium, a 12-year young 27-unit luxury building located just steps from Route 9 / Chestnut Hill shopping, dining, movie and outdoor recreation / activity...This 3rd floor corner unit has abundant windows on two sides and sliders from master bedroom to 350+ sq ft private terrace, allowing natural light to stream in...the terrace adds flexible outdoor space to the 1500+ sq ft unit, gives it a unique expansive feel ... well-appointed kitchen and bathrooms, ww carpets in bedrooms, hardwood floors elsewhere...in-unit laundry...well-run professionally managed elevator building, fitness/exercise room, two-car parking, one outdoor and one in heated garage...vacant and easy to show on short notice
Condo Details
Home Type
- Condominium
Est. Annual Taxes
- $13,377
Year Built
- Built in 2011 | Remodeled
Parking
- 1 Car Garage
Interior Spaces
- 1,527 Sq Ft Home
- Recessed Lighting
- French Doors
- Den
- Exterior Basement Entry
Kitchen
- Breakfast Bar
- Range
- Microwave
- Dishwasher
- Stainless Steel Appliances
- Solid Surface Countertops
- Disposal
Flooring
- Wood
- Wall to Wall Carpet
- Ceramic Tile
Bedrooms and Bathrooms
- 2 Bedrooms
- Primary bedroom located on third floor
- Walk-In Closet
- Dual Vanity Sinks in Primary Bathroom
- Bathtub with Shower
- Separate Shower
Laundry
- Laundry on upper level
- Dryer
- Washer
Outdoor Features
- Balcony
- Deck
- Patio
Utilities
- Cooling Available
- Forced Air Heating System
- Heating System Uses Natural Gas
- High Speed Internet
- Internet Available
Additional Features
- Near Conservation Area
- Property is near public transit
Listing and Financial Details
- Security Deposit $4,100
- Rent includes water, trash collection, snow removal, recreational facilities, gardener, parking
- Assessor Parcel Number 4890426
Community Details
Overview
- Property has a Home Owners Association
Amenities
- Medical Services
- Shops
Recreation
- Park
- Jogging Path
- Bike Trail
Pet Policy
- No Pets Allowed
Map
Source: MLS Property Information Network (MLS PIN)
MLS Number: 73381568
APN: BROO-000424-000000-000030-000019
- 321 Hammond Pond Pkwy Unit 103
- 2 Hammond Pond Pkwy Unit 402
- 2 Hammond Pond Pkwy Unit 203
- 10 Hammond Pond Pkwy Unit 307
- 15 Glenland Rd
- 809-811 Heath St Unit 811
- 811 Heath St
- 800 Heath St Unit 800
- 280 Boylston St Unit 415
- 280 Boylston St Unit 508
- 280 Boylston St Unit 110
- 280 Boylston St Unit 511
- 280 Boylston St Unit 304
- 280 Boylston St Unit 405
- 629 Hammond St Unit E205
- 99 Florence St Unit 405A
- 250 Hammond Pond Pkwy Unit 306N
- 250 Hammond Pond Pkwy Unit 409S
- 250 Hammond Pond Pkwy Unit 806N
- 250 Hammond Pond Pkwy Unit 701S
- 321 Hammond Pond Pkwy Unit 302
- 320 Hammond Pond Pkwy Unit 203
- 320 Hammond Pond Pkwy
- 320 Hammond Pond Pkwy Unit 103
- 320 Hammond Pond Pkwy Unit 104
- 11 Hammond Pond Pkwy
- 11 Hammond Pond Pkwy
- 18 Glenland Rd Unit 1
- 769 Heath St Unit 769
- 10 Hammond Pond Pkwy Unit 201
- 20 Hammond Pond Pkwy Unit 503
- 90 Boylston St Unit 4
- 160 Boylston St
- 84 Boylston St Unit 2
- 175 Florence St
- 14 Louise Rd Unit 2
- 70 Craftsland Rd
- 199 Boylston St
- 199 Boylston St Unit 1
- 26 Holly Ln Unit 2
