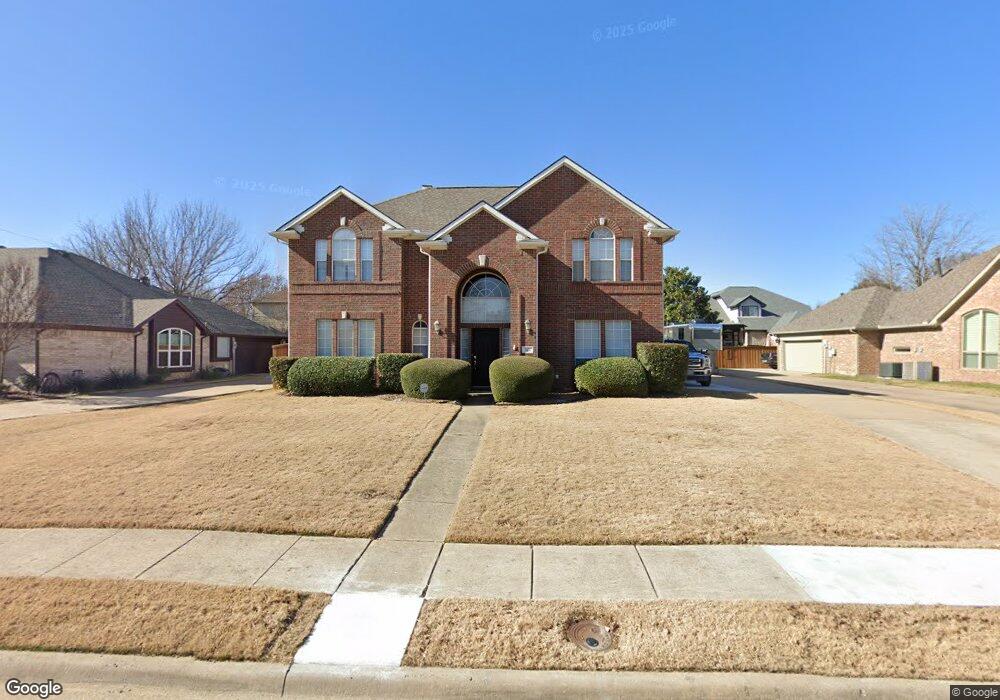321 Hawthorne Dr Murphy, TX 75094
Estimated Value: $487,262 - $533,000
4
Beds
3
Baths
2,655
Sq Ft
$192/Sq Ft
Est. Value
About This Home
This home is located at 321 Hawthorne Dr, Murphy, TX 75094 and is currently estimated at $510,316, approximately $192 per square foot. 321 Hawthorne Dr is a home located in Collin County with nearby schools including Miller Elementary School, Murphy Middle School, and C A Mcmillen High School.
Ownership History
Date
Name
Owned For
Owner Type
Purchase Details
Closed on
Mar 17, 2003
Sold by
The Bank Of New York
Bought by
Guillory Jason R and Guillory Tamberly D
Current Estimated Value
Home Financials for this Owner
Home Financials are based on the most recent Mortgage that was taken out on this home.
Original Mortgage
$116,400
Outstanding Balance
$49,858
Interest Rate
5.83%
Estimated Equity
$460,459
Purchase Details
Closed on
Apr 14, 2000
Sold by
Buersmeyer Larry J and Buersmeyer Rebecca
Bought by
Serna Roy D
Home Financials for this Owner
Home Financials are based on the most recent Mortgage that was taken out on this home.
Original Mortgage
$144,500
Interest Rate
11.75%
Purchase Details
Closed on
Sep 27, 1996
Sold by
U S Home Corp
Bought by
Buersmeyer Larry J and Buersmeyer Rebecca
Home Financials for this Owner
Home Financials are based on the most recent Mortgage that was taken out on this home.
Original Mortgage
$139,850
Interest Rate
7.96%
Create a Home Valuation Report for This Property
The Home Valuation Report is an in-depth analysis detailing your home's value as well as a comparison with similar homes in the area
Home Values in the Area
Average Home Value in this Area
Purchase History
| Date | Buyer | Sale Price | Title Company |
|---|---|---|---|
| Guillory Jason R | -- | -- | |
| Serna Roy D | -- | -- | |
| Buersmeyer Larry J | -- | -- |
Source: Public Records
Mortgage History
| Date | Status | Borrower | Loan Amount |
|---|---|---|---|
| Open | Guillory Jason R | $116,400 | |
| Previous Owner | Serna Roy D | $144,500 | |
| Previous Owner | Buersmeyer Larry J | $139,850 |
Source: Public Records
Tax History Compared to Growth
Tax History
| Year | Tax Paid | Tax Assessment Tax Assessment Total Assessment is a certain percentage of the fair market value that is determined by local assessors to be the total taxable value of land and additions on the property. | Land | Improvement |
|---|---|---|---|---|
| 2025 | $7,775 | $468,748 | $115,000 | $353,748 |
| 2024 | $7,775 | $406,047 | $115,000 | $360,396 |
| 2023 | $7,775 | $369,134 | $115,000 | $318,186 |
| 2022 | $6,572 | $335,576 | $100,000 | $280,466 |
| 2021 | $6,300 | $305,069 | $80,000 | $225,069 |
| 2020 | $6,327 | $302,930 | $70,000 | $232,930 |
| 2019 | $6,506 | $296,948 | $70,000 | $226,948 |
| 2018 | $6,442 | $291,369 | $70,000 | $225,325 |
| 2017 | $5,857 | $264,881 | $70,000 | $194,881 |
| 2016 | $5,398 | $257,346 | $60,000 | $197,346 |
| 2015 | $4,373 | $224,247 | $45,000 | $179,247 |
Source: Public Records
Map
Nearby Homes
- 237 Mimosa Dr
- 202 Sweetgum Dr
- 248 Mimosa Dr
- 524 Jasmine Dr
- 113 Birch Blvd
- 465 Kinney Dr
- Pampa Farmhouse Plan at Crescent Hill
- 110 Birch Blvd
- 5421 Palace Dr
- 600 E Fm 544
- LOT#2 S Maxwell Creek Rd
- 322 Willow Wood St
- 402 S Maxwell Creek Rd
- 342 Willow Wood St
- 5413 Carrington Dr
- 356 Willow Wood St
- 3309 Grantham Dr
- 3624 Connaught Rd
- 602 Horizon Dr
- Grand Whitehall Plan at Lakes at Legacy
- 317 Hawthorne Dr
- 325 Hawthorne Dr
- 324 Heatherbrook Dr
- 328 Heatherbrook Dr
- 320 Heatherbrook Dr
- 313 Hawthorne Dr
- 329 Hawthorne Dr
- 324 Hawthorne Dr
- 328 Hawthorne Dr
- 316 Heatherbrook Dr
- 334 Heatherbrook Dr
- 309 Hawthorne Dr
- 333 Hawthorne Dr
- 316 Hawthorne Dr
- 220 Peach Tree Dr
- 207 Glenwood Dr
- 312 Heatherbrook Dr
- 206 Sweetgum Dr
- 325 Shady Timbers Ln
- 210 Glenwood Dr
