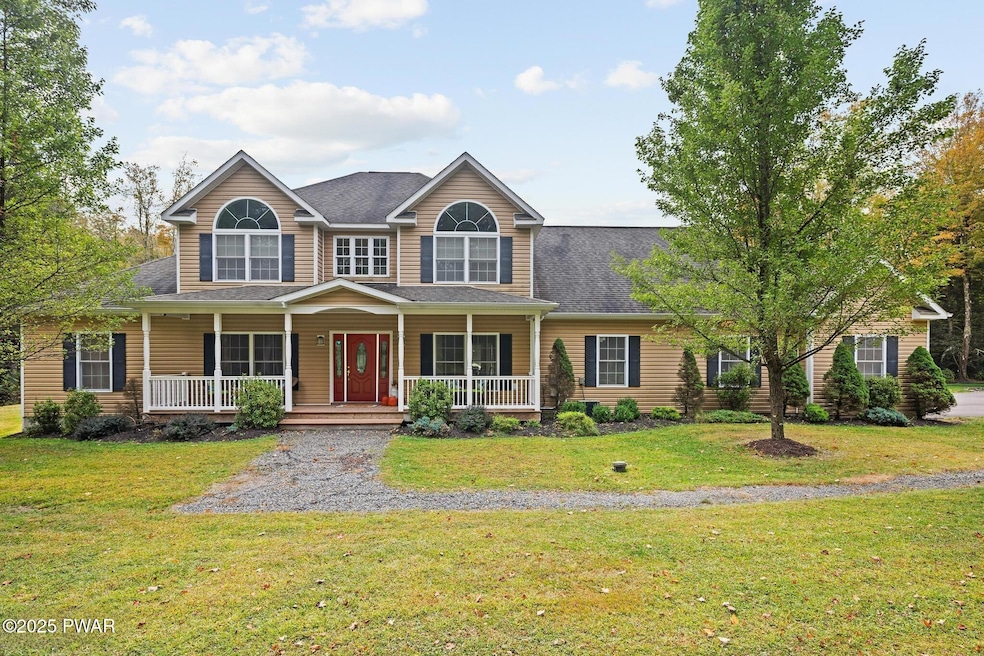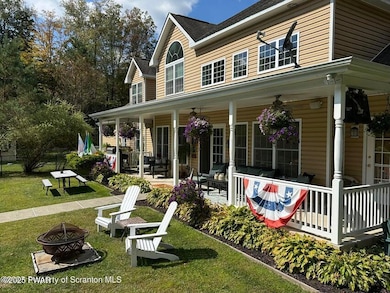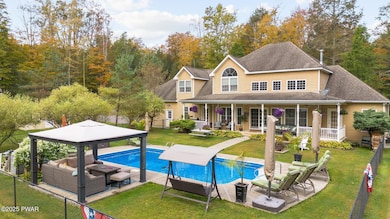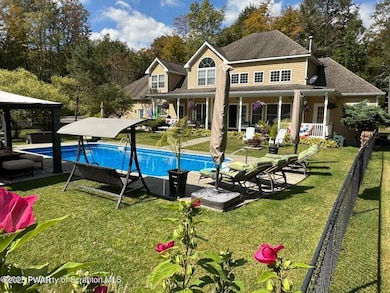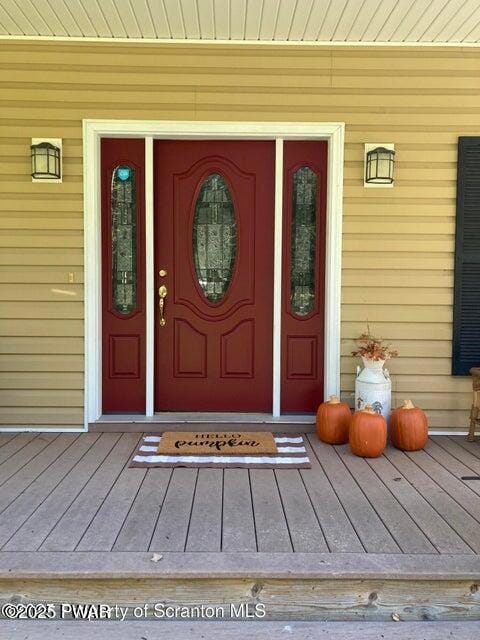321 Hemlock Dr Lake Ariel, PA 18436
Estimated payment $6,972/month
Highlights
- Popular Property
- Views of Trees
- Cathedral Ceiling
- Gas Heated Pool
- Lake Privileges
- Wood Flooring
About This Home
Forest Glen Community - Private Lake Rights to Lake WallenpaupackExperience the perfect blend of privacy, comfort, and year-round recreation in this stunning freshly painted 5-bedroom, 3.5-bath custom home on 3.7 wooded acres in the secluded Forest Glen community. Built in 2006 by a respected local builder, this residence offers nearly 3,800 sq. ft. of thoughtfully designed living space, plus an additional 2,700 sq. ft. unfinished basement with Superior Walls--ready to customize to your needs. New windows with a lifetime guarantee were installed in 2024.The bright, freshly painted open layout includes multiple gathering areas, a dedicated home office, and a heated three-car garage--ideal for today's flexible lifestyle. Step outside to a resort-style pool area, perfect for entertaining or relaxing in your private woodland retreat.Enjoy private lake rights with exclusive community access to Lake Wallenpaupack, just minutes from marinas and prime boating and fishing spots. Conveniently located near Interstate 84, the home provides an easy commute to Scranton, Milford, and beyond--only about 118 miles (2 to 21/2 hours) to New York City, Philadelphia, New Jersey, or Connecticut.Outdoor enthusiasts will appreciate the proximity to Pocono ski resorts including Ski Big Bear (~25 min), Camelback Resort (~50 min), Jack Frost Big Boulder (~1 hr), Montage Mountain, Kalahari, and Great Wolf Lodge--offering four-season adventure and fun.Whether you're seeking a full-time residence or a private getaway, 321 Hemlock Dr delivers the best of both worlds: a tranquil, wooded setting with resort-style amenities, modern comfort, and exceptional accessibility..
Listing Agent
Lewith & Freeman Real Estate Hawley License #RS285417 Listed on: 09/22/2025
Home Details
Home Type
- Single Family
Est. Annual Taxes
- $10,276
Year Built
- Built in 2006
Lot Details
- 3.71 Acre Lot
- Back Yard Fenced
- Landscaped
- Level Lot
HOA Fees
- $42 Monthly HOA Fees
Parking
- 3 Car Garage
Home Design
- Shingle Roof
- Concrete Perimeter Foundation
Interior Spaces
- 3,765 Sq Ft Home
- 2-Story Property
- Built-In Features
- Cathedral Ceiling
- Ceiling Fan
- Gas Fireplace
- Living Room
- Dining Room
- Home Office
- Views of Trees
- Unfinished Basement
Kitchen
- Breakfast Area or Nook
- Gas Cooktop
- Dishwasher
- Granite Countertops
Flooring
- Wood
- Carpet
- Tile
Bedrooms and Bathrooms
- 5 Bedrooms
- Bidet
Laundry
- Laundry Room
- Laundry on main level
- Dryer
- Washer
Outdoor Features
- Gas Heated Pool
- Lake Privileges
- Shed
- Rear Porch
Utilities
- Forced Air Heating and Cooling System
- Heating System Uses Propane
- 200+ Amp Service
- Well
- Mound Septic
Community Details
- Forest Glen Subdivision
Listing and Financial Details
- Assessor Parcel Number 22-0-0025-0007
Map
Home Values in the Area
Average Home Value in this Area
Tax History
| Year | Tax Paid | Tax Assessment Tax Assessment Total Assessment is a certain percentage of the fair market value that is determined by local assessors to be the total taxable value of land and additions on the property. | Land | Improvement |
|---|---|---|---|---|
| 2025 | $9,972 | $619,600 | $67,500 | $552,100 |
| 2024 | $9,476 | $619,600 | $67,500 | $552,100 |
| 2023 | $13,441 | $619,600 | $67,500 | $552,100 |
| 2022 | $9,247 | $394,600 | $37,100 | $357,500 |
| 2021 | $9,015 | $394,600 | $37,100 | $357,500 |
| 2020 | $8,914 | $394,600 | $37,100 | $357,500 |
| 2019 | $8,420 | $394,600 | $37,100 | $357,500 |
| 2018 | $8,370 | $394,600 | $37,100 | $357,500 |
| 2017 | $1,669 | $394,600 | $37,100 | $357,500 |
| 2016 | $6,297 | $394,600 | $37,100 | $357,500 |
| 2014 | -- | $398,900 | $37,100 | $361,800 |
Property History
| Date | Event | Price | List to Sale | Price per Sq Ft |
|---|---|---|---|---|
| 09/22/2025 09/22/25 | For Sale | $1,150,000 | -- | $305 / Sq Ft |
Source: Pike/Wayne Association of REALTORS®
MLS Number: PWBPW253248
APN: 055833
- 101 Rainbow Trout Terrace
- 161 Fawnwood Dr
- 439 Ledgedale Rd
- 0 Evergreen Dr
- 5 Stony Ln
- 0 Wallenpaupack Dr Unit PWBPW252769
- 75 Fawnwood Dr
- 75B Fawnwood Dr
- 113 Fawnwood Dr
- 107 Deer Laurel Ests Rd
- 9 Cub Rd
- Lot 260 Reid Rd
- LOT 135 Reid Rd
- 0 Gemini Cir
- LOT 144 Gemini Cir
- 21 Bruin Rd
- 21 Sugar Maple Mew
- 12 Andromeda Cir
- 50 Bear Rock Rd
- 61 Cygnus (Draco Dr) Rd
- 853 Spring Hill Rd Unit D
- 853D Spring Hill Rd
- 113 Forrest St
- 265 Parkwood Dr
- 960 Main St Unit Apartment 1
- 960 Main St
- 2392 Meadow View Dr
- 23 Tanglewood Ln
- 20 Woodcrest Ln Unit Lot 1576
- 2174 Lakeview Dr E Unit ID1302382P
- 128/2779 Rockway Rd
- 1288 Easton Turnpike Unit 2B
- 1259 Goose Pond Rd
- 199 Gate Rd N
- 2832 Rockway Rd
- 233 N Gate Rd
- 1073 W Side Dr
- 67 Tiffany Rd
- 29 Hirshorn Dr
- 192 George Dr
