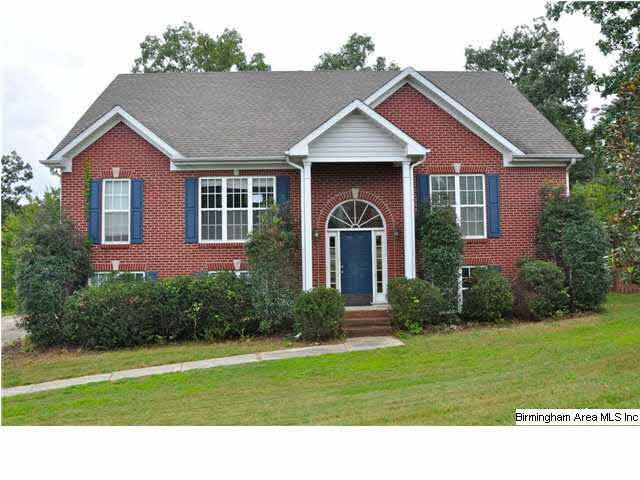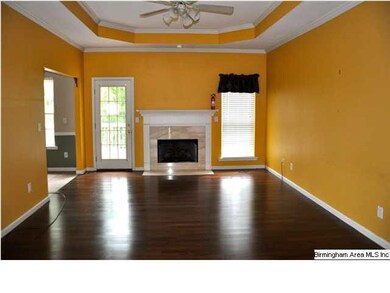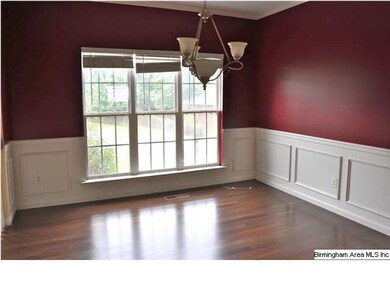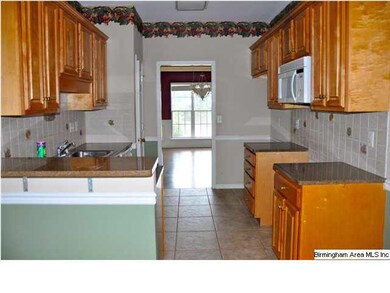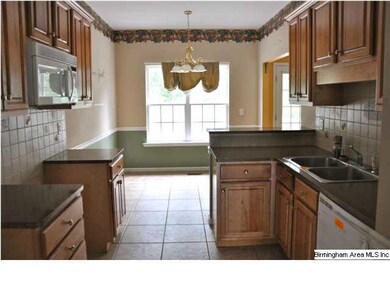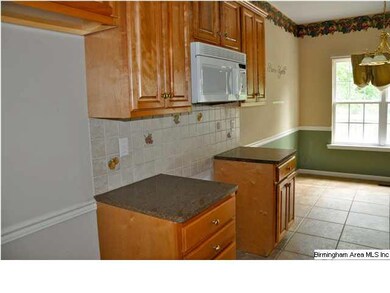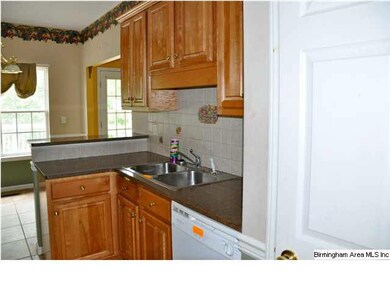
321 Honeysuckle Ln Chelsea, AL 35043
Highlights
- Deck
- Wood Flooring
- Hydromassage or Jetted Bathtub
- Pelham Ridge Elementary School Rated A-
- Main Floor Primary Bedroom
- Attic
About This Home
As of July 2015Great opportunity in Chelsea! 3 bedroom 2 bath home with a daylight basement. 3 sides brick, hardwood floors in the foyer, Dining Room, Great Room and hallways, kitchen with granite countertops, breakfast bar and eat-in area, large Master Suite features a trey ceiling, double vanities, jetted tub, separate shower and walk-in closet. Both the 2nd and 3rd bedrooms also have walk-in closets. Full unfinished, daylight basement is stubbed for plumbing and ready for future expansion. There is enough room to add an additional full bathroom, bedroom, office and den! 2 car basement garage. Nice deck and patio overlook the wooded backyard. Right of redemption may apply.
Last Buyer's Agent
Gia Kendall
RE/MAX Advantage South License #000087212
Home Details
Home Type
- Single Family
Est. Annual Taxes
- $1,810
Year Built
- 2001
HOA Fees
- $10 Monthly HOA Fees
Parking
- 2 Car Garage
- Basement Garage
Home Design
- Split Foyer
- Vinyl Siding
Interior Spaces
- 1,649 Sq Ft Home
- Crown Molding
- Smooth Ceilings
- Ceiling Fan
- Gas Fireplace
- Double Pane Windows
- Great Room with Fireplace
- Dining Room
- Pull Down Stairs to Attic
- Laundry Room
Kitchen
- Breakfast Bar
- Built-In Microwave
- Dishwasher
- Solid Surface Countertops
Flooring
- Wood
- Carpet
- Tile
Bedrooms and Bathrooms
- 3 Bedrooms
- Primary Bedroom on Main
- Split Bedroom Floorplan
- Walk-In Closet
- 2 Full Bathrooms
- Hydromassage or Jetted Bathtub
- Separate Shower
Unfinished Basement
- Basement Fills Entire Space Under The House
- Stubbed For A Bathroom
- Natural lighting in basement
Outdoor Features
- Deck
- Patio
Utilities
- Central Air
- Heating System Uses Gas
- Underground Utilities
- Gas Water Heater
- Septic Tank
Community Details
- Association fees include common grounds mntc
Listing and Financial Details
- Assessor Parcel Number 15-3-05-2-004-046.000
Ownership History
Purchase Details
Home Financials for this Owner
Home Financials are based on the most recent Mortgage that was taken out on this home.Purchase Details
Home Financials for this Owner
Home Financials are based on the most recent Mortgage that was taken out on this home.Purchase Details
Purchase Details
Purchase Details
Home Financials for this Owner
Home Financials are based on the most recent Mortgage that was taken out on this home.Purchase Details
Home Financials for this Owner
Home Financials are based on the most recent Mortgage that was taken out on this home.Similar Homes in the area
Home Values in the Area
Average Home Value in this Area
Purchase History
| Date | Type | Sale Price | Title Company |
|---|---|---|---|
| Warranty Deed | $207,000 | None Available | |
| Special Warranty Deed | $163,000 | None Available | |
| Deed | $144,973 | None Available | |
| Foreclosure Deed | $144,973 | None Available | |
| Survivorship Deed | -- | -- | |
| Corporate Deed | $31,000 | -- |
Mortgage History
| Date | Status | Loan Amount | Loan Type |
|---|---|---|---|
| Open | $50,000 | Credit Line Revolving | |
| Open | $232,000 | New Conventional | |
| Closed | $221,683 | FHA | |
| Closed | $217,172 | FHA | |
| Closed | $201,627 | FHA | |
| Closed | $203,250 | FHA | |
| Previous Owner | $160,047 | FHA | |
| Previous Owner | $30,000 | Credit Line Revolving | |
| Previous Owner | $180,650 | VA | |
| Previous Owner | $177,243 | VA | |
| Previous Owner | $126,000 | Construction |
Property History
| Date | Event | Price | Change | Sq Ft Price |
|---|---|---|---|---|
| 07/20/2015 07/20/15 | Sold | $207,000 | -3.7% | $126 / Sq Ft |
| 06/12/2015 06/12/15 | Pending | -- | -- | -- |
| 04/27/2015 04/27/15 | For Sale | $215,000 | +31.9% | $130 / Sq Ft |
| 12/20/2012 12/20/12 | Sold | $163,000 | -4.1% | $99 / Sq Ft |
| 10/05/2012 10/05/12 | Pending | -- | -- | -- |
| 09/19/2012 09/19/12 | For Sale | $169,900 | -- | $103 / Sq Ft |
Tax History Compared to Growth
Tax History
| Year | Tax Paid | Tax Assessment Tax Assessment Total Assessment is a certain percentage of the fair market value that is determined by local assessors to be the total taxable value of land and additions on the property. | Land | Improvement |
|---|---|---|---|---|
| 2024 | $1,810 | $31,200 | $0 | $0 |
| 2023 | $1,668 | $29,460 | $0 | $0 |
| 2022 | $1,497 | $26,520 | $0 | $0 |
| 2021 | $1,262 | $22,460 | $0 | $0 |
| 2020 | $1,227 | $21,860 | $0 | $0 |
| 2019 | $1,192 | $21,260 | $0 | $0 |
| 2017 | $1,178 | $21,020 | $0 | $0 |
| 2015 | $1,002 | $17,980 | $0 | $0 |
| 2014 | $987 | $17,720 | $0 | $0 |
Agents Affiliated with this Home
-
D
Seller's Agent in 2015
David Parrish
RE/MAX
-

Buyer's Agent in 2015
Renee Hand
Five Star Real Estate, LLC
(205) 991-1500
21 Total Sales
-

Seller's Agent in 2012
Amber Curran
1st Choice Properties LLC
(205) 201-1115
9 in this area
25 Total Sales
-
G
Buyer's Agent in 2012
Gia Kendall
RE/MAX
Map
Source: Greater Alabama MLS
MLS Number: 543473
APN: 15-3-05-2-004-046-000
- 119 Magnolia Ridge Cir
- 132 Magnolia Ridge Cir
- 107 Magnolia Ridge Cir
- 312 Honeysuckle Ln
- 205 Camellia Dr
- 220 Camellia Dr
- 112 Wisteria Dr
- 108 Wisteria Dr
- 3278 River Birch Trail
- 117 Amore Ln Unit 2
- 3390 River Birch Trail
- 3080 Oakridge Way Unit 57
- 3088 Oakridge Way
- 3088 Oakridge Way Unit 58
- 3095 Oakridge Way Unit 61
- 720 Fish Camp Rd
- 776 Fish Camp Rd
- 728 Fish Camp Rd
- 3105 Oakridge Way Unit 101
- 2112 Lindsay Ln Unit 20
