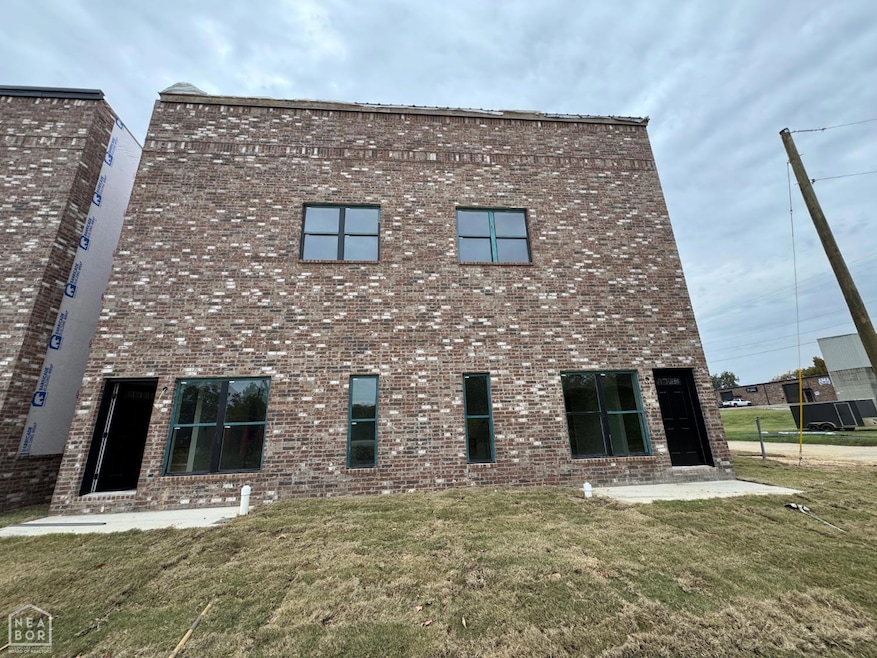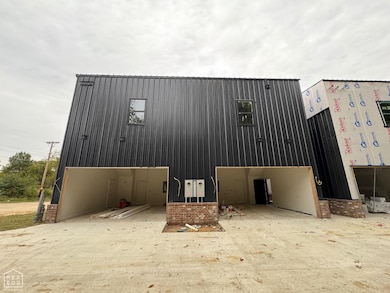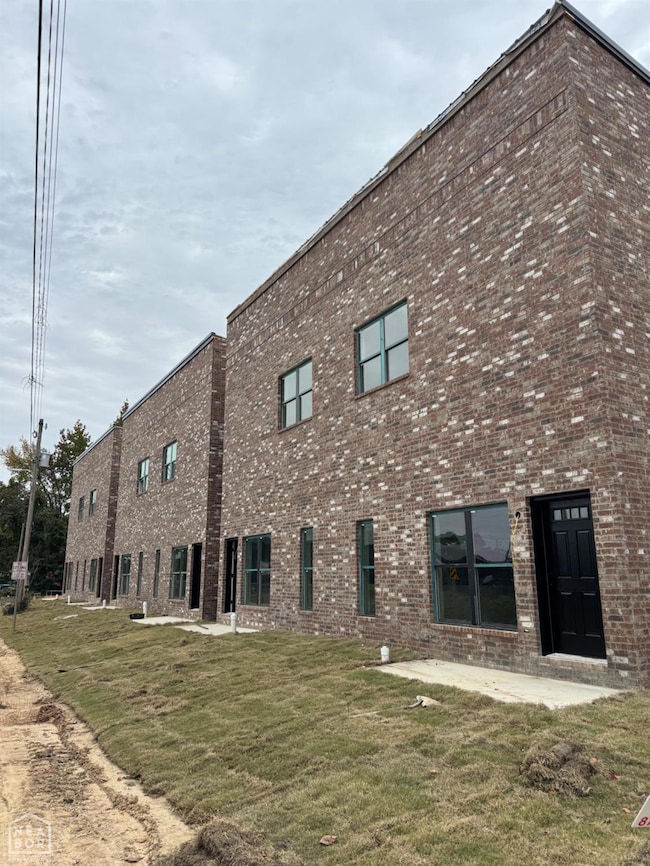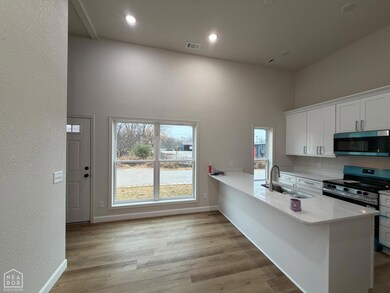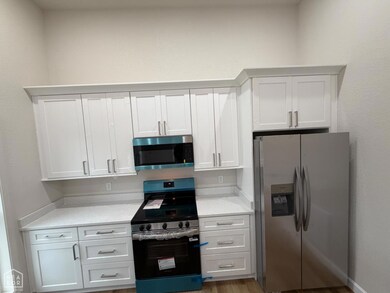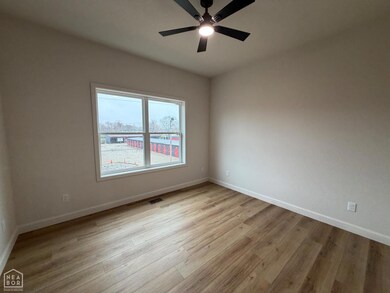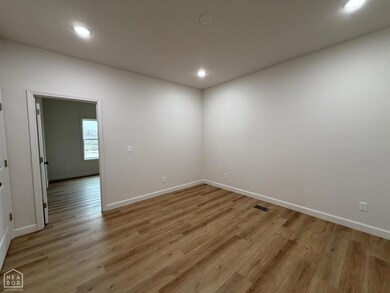321 Houghton St Jonesboro, AR 72401
Highlights
- Covered Patio or Porch
- Central Heating and Cooling System
- Vinyl Flooring
- 2 Car Attached Garage
- Ceiling Fan
About This Home
Modern Downtown Living New Construction Townhomes on Houghton Street, Jonesboro Now leasing! These brand-new 2 bedroom, 2.5 bathroom townhomes on Houghton Street offer upscale comfort and modern convenience in the heart of Jonesboro. Enjoy 12-foot ceilings on the main floor, a spacious open kitchen and dining area, and stylish finishes throughout. Upstairs features two large bedrooms, each with its own full bath, plus a cozy living room retreat perfect for relaxing or entertaining. Each unit includes a private two-car garage, modern appliances, and thoughtful design for easy, low-maintenance living. Located just minutes from St. Bernards Hospital, Downtown Jonesboro, and Arkansas State University, these townhomes are ideal for professionals seeking style, space, and a prime location. Managed by C21 Portfolio, an equal housing provider Owned by licensed Arkansas Real Estate Agent.
Condo Details
Home Type
- Condominium
Parking
- 2 Car Attached Garage
Home Design
- Slab Foundation
- Metal Roof
- Metal Siding
Interior Spaces
- 1,102 Sq Ft Home
- 2-Story Property
- Ceiling Fan
- Vinyl Flooring
- Dishwasher
Bedrooms and Bathrooms
- 2 Bedrooms
- Primary Bedroom Upstairs
Laundry
- Electric Dryer
- Washer
Schools
- Jonesboro Magnet Elementary School
- Macarthur Middle School
- Jonesboro High School
Additional Features
- Covered Patio or Porch
- Central Heating and Cooling System
Listing and Financial Details
- Security Deposit $1,500
- 12-Month Maximum Lease Term
- $25 Application Fee
- Assessor Parcel Number 01-144173-15600
Map
Source: Northeast Arkansas Board of REALTORS®
MLS Number: 10126217
- 1 acre Cr 714
- 2 acres Cr 714
- 2.47 acres W Washington
- 0000 No St
- 23
- 48 Address Package Nea
- 1101 Hope Ave
- 902 E Washington Ave
- 906 E Washington Ave
- 106 Leggett St
- 805 Fairway Dr
- 1171 E Johnson Ave
- 203 Scott St
- 314 N Rogers St
- 1209 E Country Club Terrace
- 402 N Fisher St
- 1105 Cardinal Rd
- 404 N Rogers St
- 1218 E Country Club Terrace
- 1108 Kitchen St
- 1515 Aggie Rd
- 1830 E Johnson Ave
- 615 E Word Ave
- 304 Cate Ave
- 217 East St
- 1811 Self Cir
- 2009 Cedar Heights Dr
- 100 E Matthews Ave
- 222 Union #7
- 411 Union St
- 215 Union St
- 301 N Caraway Rd
- 500 N Caraway Rd
- 1401 Stone St
- 1401 Stone St
- 507 Elm Ave
- 507 W Elm Ave
- 821 Oaktree Manor Cir
- 500 E Roseclair St Unit 503-2
- 1313 W Huntington Ave
