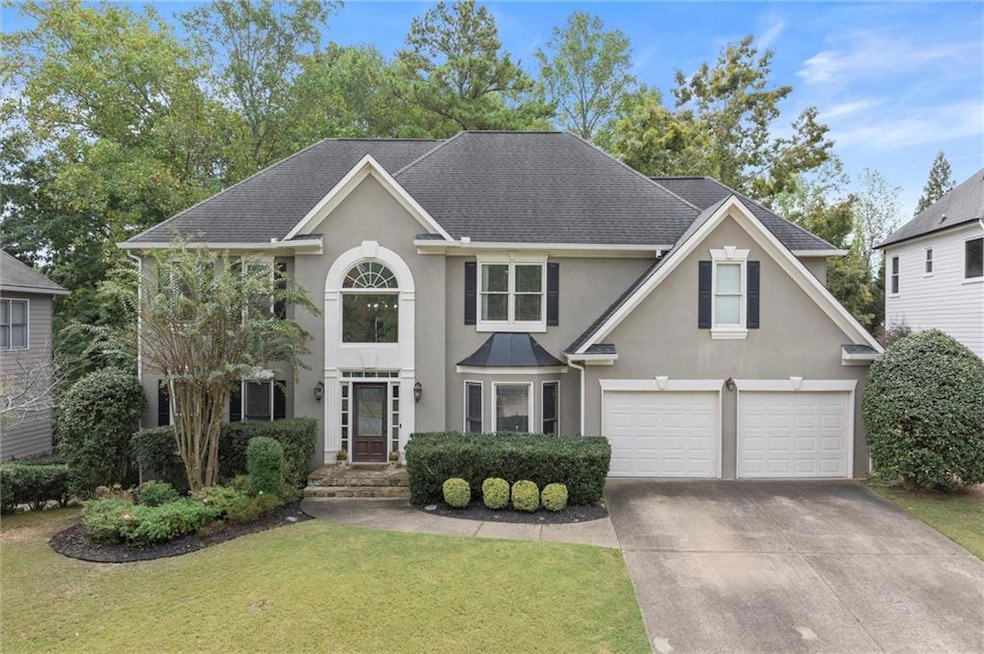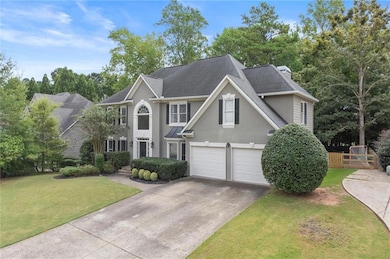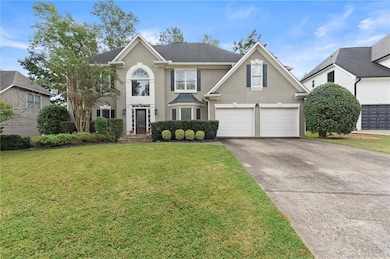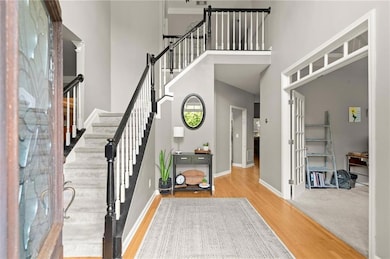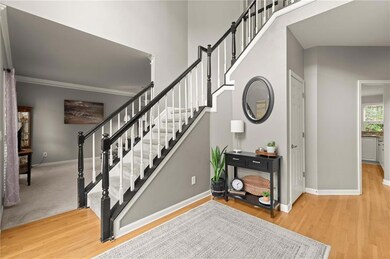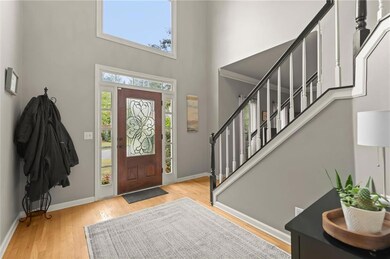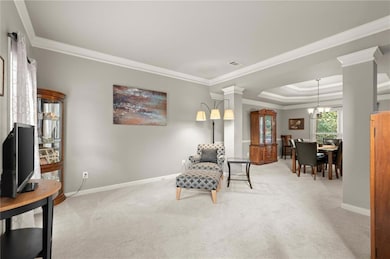321 Ironhill Trace Woodstock, GA 30189
Oak Grove NeighborhoodEstimated payment $3,643/month
Highlights
- Golf Course Community
- Fitness Center
- View of Trees or Woods
- Bascomb Elementary School Rated A
- Separate his and hers bathrooms
- Dining Room Seats More Than Twelve
About This Home
Nestled within the sought-after neighborhood of Towne Lake Hills West, is this charming traditional home. The two-story foyer welcomes you into a comfortable home that offers a spacious layout, wood floors, fireplace and a two-story great room that is perfect for gatherings and entertaining guests. The kitchen is ideal for culinary enthusiasts with plenty of counter space, new gas cooktop, white cabinetry, double ovens, under cabinet lighting, granite countertops and a planning desk. The designated dining room and large office provides additional versatile spaces on the main level. The upstairs boasts a large master suite with tray ceilings, walk-in closet, garden tub and separate shower along with sizeable secondary bedrooms and upstairs laundry room for convenience. The finished walk-out basement is an exceptional flex space, also featuring an additional workshop/storage room with walk-out access. The exterior is beautifully landscaped and offers a serene escape perfect for relaxation with a private wooded backyard and an oversized deck ideal for entertaining and grilling. The highly desirable Towne Lake Hills community features resort like amenities including tennis courts, swimming pool, playground, golf and The Tavern restaurant. Enjoy the convenience of being just minutes from downtown Woodstock, top-rated schools, Lake Allatoona, shopping, restaurants, express lanes and much more. With it's prime location, along with its comfortable style and functionality, this gem is truly a place to call home!
Home Details
Home Type
- Single Family
Est. Annual Taxes
- $5,778
Year Built
- Built in 1996
Lot Details
- 0.29 Acre Lot
- Lot Dimensions are 73x164x85x157
- Private Entrance
- Landscaped
- Private Lot
- Level Lot
- Wooded Lot
- Back Yard Fenced and Front Yard
HOA Fees
- $71 Monthly HOA Fees
Parking
- 2 Car Garage
- Front Facing Garage
- Garage Door Opener
- Driveway
Property Views
- Woods
- Neighborhood
Home Design
- Traditional Architecture
- Composition Roof
- Cement Siding
- Concrete Perimeter Foundation
- Stucco
Interior Spaces
- 3,964 Sq Ft Home
- 2-Story Property
- Rear Stairs
- Crown Molding
- Tray Ceiling
- Cathedral Ceiling
- Ceiling Fan
- Fireplace With Gas Starter
- Insulated Windows
- Two Story Entrance Foyer
- Great Room with Fireplace
- Dining Room Seats More Than Twelve
- Formal Dining Room
- Home Office
- Fire and Smoke Detector
- Attic
Kitchen
- Open to Family Room
- Eat-In Kitchen
- Breakfast Bar
- Double Self-Cleaning Oven
- Gas Cooktop
- Microwave
- Dishwasher
- Kitchen Island
- Stone Countertops
- White Kitchen Cabinets
- Disposal
Flooring
- Wood
- Carpet
- Ceramic Tile
Bedrooms and Bathrooms
- 4 Bedrooms
- Split Bedroom Floorplan
- Walk-In Closet
- Separate his and hers bathrooms
- Dual Vanity Sinks in Primary Bathroom
- Whirlpool Bathtub
- Separate Shower in Primary Bathroom
Laundry
- Laundry Room
- Laundry on upper level
Finished Basement
- Walk-Out Basement
- Interior and Exterior Basement Entry
- Natural lighting in basement
Outdoor Features
- Deck
- Rain Gutters
Location
- Property is near schools
- Property is near shops
Schools
- Bascomb Elementary School
- E.T. Booth Middle School
- Etowah High School
Utilities
- Forced Air Heating and Cooling System
- Heating System Uses Natural Gas
- Underground Utilities
- High Speed Internet
- Cable TV Available
Listing and Financial Details
- Tax Lot 704
- Assessor Parcel Number 15N05E 074
Community Details
Overview
- $1,087 Initiation Fee
- Sixes Management Group Association, Phone Number (770) 575-0943
- Towne Lake Hills West Subdivision
Amenities
- Clubhouse
Recreation
- Golf Course Community
- Tennis Courts
- Community Playground
- Fitness Center
- Community Pool
- Trails
Map
Home Values in the Area
Average Home Value in this Area
Tax History
| Year | Tax Paid | Tax Assessment Tax Assessment Total Assessment is a certain percentage of the fair market value that is determined by local assessors to be the total taxable value of land and additions on the property. | Land | Improvement |
|---|---|---|---|---|
| 2025 | $6,044 | $255,804 | $44,000 | $211,804 |
| 2024 | $5,733 | $241,204 | $44,000 | $197,204 |
| 2023 | $5,890 | $245,440 | $44,000 | $201,440 |
| 2022 | $4,627 | $186,120 | $28,800 | $157,320 |
| 2021 | $4,312 | $156,200 | $28,800 | $127,400 |
| 2020 | $3,858 | $138,000 | $26,337 | $111,663 |
| 2019 | $4,040 | $144,720 | $27,200 | $117,520 |
| 2018 | $3,764 | $143,040 | $24,000 | $119,040 |
| 2017 | $3,561 | $337,200 | $20,000 | $114,880 |
| 2016 | $3,561 | $329,800 | $20,000 | $111,920 |
| 2015 | $3,418 | $310,900 | $20,000 | $104,360 |
| 2014 | $3,229 | $290,300 | $20,000 | $96,120 |
Property History
| Date | Event | Price | List to Sale | Price per Sq Ft | Prior Sale |
|---|---|---|---|---|---|
| 10/23/2025 10/23/25 | Price Changed | $585,000 | -2.3% | $148 / Sq Ft | |
| 10/02/2025 10/02/25 | For Sale | $599,000 | +73.6% | $151 / Sq Ft | |
| 12/16/2019 12/16/19 | Sold | $345,000 | 0.0% | $87 / Sq Ft | View Prior Sale |
| 11/04/2019 11/04/19 | Pending | -- | -- | -- | |
| 10/31/2019 10/31/19 | Price Changed | $345,000 | -1.4% | $87 / Sq Ft | |
| 10/02/2019 10/02/19 | Price Changed | $349,999 | -1.4% | $88 / Sq Ft | |
| 09/19/2019 09/19/19 | Price Changed | $355,000 | -1.4% | $90 / Sq Ft | |
| 08/26/2019 08/26/19 | For Sale | $359,900 | +66.6% | $91 / Sq Ft | |
| 08/08/2012 08/08/12 | Sold | $216,000 | -17.7% | $62 / Sq Ft | View Prior Sale |
| 07/09/2012 07/09/12 | Pending | -- | -- | -- | |
| 04/27/2012 04/27/12 | For Sale | $262,500 | -- | $76 / Sq Ft |
Purchase History
| Date | Type | Sale Price | Title Company |
|---|---|---|---|
| Warranty Deed | $345,000 | -- | |
| Warranty Deed | -- | -- | |
| Warranty Deed | $216,000 | -- | |
| Warranty Deed | $208,250 | -- | |
| Deed | $259,000 | -- | |
| Deed | $214,000 | -- | |
| Deed | $209,400 | -- |
Mortgage History
| Date | Status | Loan Amount | Loan Type |
|---|---|---|---|
| Open | $338,751 | FHA | |
| Previous Owner | $212,087 | FHA | |
| Previous Owner | $207,200 | New Conventional | |
| Previous Owner | $120,000 | New Conventional | |
| Closed | $0 | No Value Available |
Source: First Multiple Listing Service (FMLS)
MLS Number: 7655170
APN: 15N05E-00000-074-000
- 327 Ironhill Trace
- 333 Ironhill Trace
- 159 W Putnam Ferry Rd
- 608 Sagewood Ct Unit 3
- 2706 Hampton Trail Unit 1
- 2814 Andover Way
- 404 Larussa Ct
- 5035 Towne Lake Hills N Unit 3
- 304 Forkwood Trail
- 542 Fairway Dr
- 211 Morning Mist Way
- 123 Eagle Glen Dr
- 1412 Briarcliff Dr
- 3007 Clove Tree Ln
- 219 Morning Mist Way
- 100 Eagle Glen Dr
- 2011 Towne Lake Hills W
- 123 Eagle Glen Dr
- 3007 Clove Tree Ln
- 1916 Lilac Ridge Dr
- 3029 Clove Tree Ln
- 651 Briarleigh Way
- 502 Silver Maple Ln
- 204 Park Place
- 4006 Cinnamon Fern Ln
- 420 Etowah Valley Way
- 918 Feather Creek Ln
- 1345 Towne Lake Hills Dr S
- 1395 Buckhead Crossing
- 319 Chesapeake Ridge
- 50 Paces Pkwy
- 703 Players Ct
- 4034 Dream Catcher Dr
- 3987 Fox Glen Dr
- 507 Hollow Ct
- 3986 Fox Glen Dr
