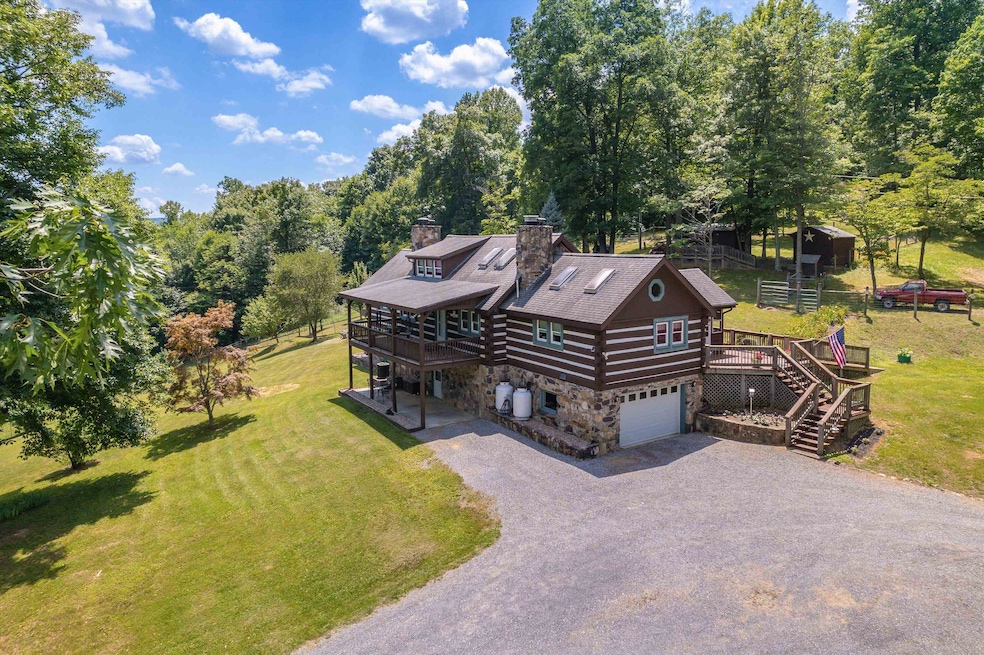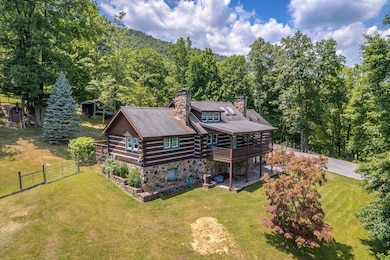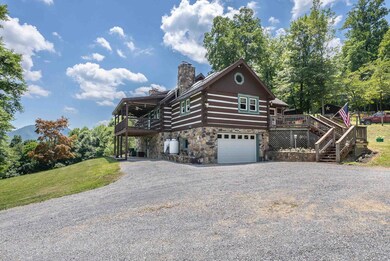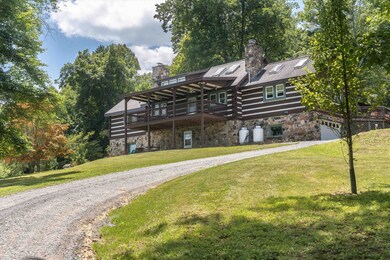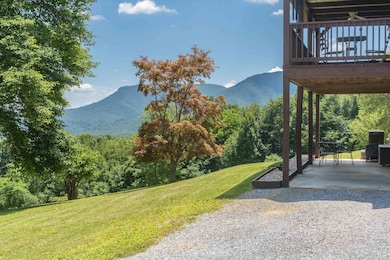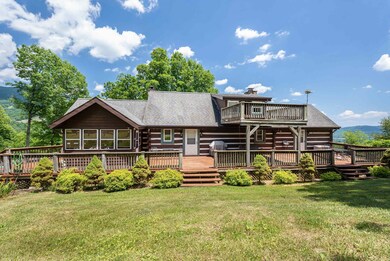
321 Jack Daniels Ln Lexington, VA 24450
Collierstown NeighborhoodHighlights
- 100.26 Acre Lot
- Wood Burning Stove
- Living Room with Fireplace
- Deck
- Pond
- Partially Wooded Lot
About This Home
As of January 2025Embrace serenity in this charming 2-bedroom, 1 full bath cabin set on 100 expansive acres of mixed wooded and open land. The property includes a home office, barn, workshop, and offers breathtaking mountain views. Enjoy outdoor living with a balcony deck, covered front deck, and peaceful ponds. Inside, you'll find a cozy wood-burning fireplace and an unfinished basement already plumbed for another bathroom offering potential for more indoor finished space. You have a dream and we have a property perfectly combining rustic charm with modern conveniences. Tour Today!
Last Agent to Sell the Property
LONG & FOSTER REAL ESTATE INC STAUNTON/WAYNESBORO License #0226024747 Listed on: 06/24/2024

Last Buyer's Agent
NONMLSAGENT NONMLSAGENT
NONMLSOFFICE
Home Details
Home Type
- Single Family
Est. Annual Taxes
- $4,200
Year Built
- Built in 1993
Lot Details
- 100.26 Acre Lot
- Cleared Lot
- Partially Wooded Lot
- Property is zoned A Agricultural
Parking
- 1 Car Garage
Home Design
- Stone Foundation
- Composition Shingle Roof
- Stone Siding
- Log Siding
Interior Spaces
- 2-Story Property
- Multiple Fireplaces
- Wood Burning Stove
- Wood Burning Fireplace
- Living Room with Fireplace
- Den with Fireplace
- Loft
- Sun or Florida Room
- Eat-In Kitchen
Flooring
- Wood
- Carpet
- Linoleum
- Vinyl
Bedrooms and Bathrooms
- 2 Bedrooms | 1 Primary Bedroom on Main
- 1 Full Bathroom
- Primary bathroom on main floor
Laundry
- Dryer
- Washer
Unfinished Basement
- Walk-Out Basement
- Basement Fills Entire Space Under The House
Outdoor Features
- Pond
- Deck
- Front Porch
Schools
- Central Elementary School
- Maury River Middle School
- Rockbridge High School
Utilities
- Forced Air Heating and Cooling System
- Wood Insert Heater
- Heating System Uses Propane
- Septic Tank
- High Speed Internet
Listing and Financial Details
- Assessor Parcel Number 32 A 33 & 32 A 34 & 32A 33D & 32A 33E
Ownership History
Purchase Details
Home Financials for this Owner
Home Financials are based on the most recent Mortgage that was taken out on this home.Purchase Details
Similar Homes in Lexington, VA
Home Values in the Area
Average Home Value in this Area
Purchase History
| Date | Type | Sale Price | Title Company |
|---|---|---|---|
| Deed | $699,000 | Stewart Title | |
| Deed | $6,569 | Leon Cnty Abstract & Ttl Co |
Mortgage History
| Date | Status | Loan Amount | Loan Type |
|---|---|---|---|
| Open | $559,000 | New Conventional |
Property History
| Date | Event | Price | Change | Sq Ft Price |
|---|---|---|---|---|
| 01/23/2025 01/23/25 | Sold | $699,000 | 0.0% | $347 / Sq Ft |
| 11/04/2024 11/04/24 | Pending | -- | -- | -- |
| 09/19/2024 09/19/24 | For Sale | $699,000 | 0.0% | $347 / Sq Ft |
| 07/18/2024 07/18/24 | Pending | -- | -- | -- |
| 06/24/2024 06/24/24 | For Sale | $699,000 | -- | $347 / Sq Ft |
Tax History Compared to Growth
Tax History
| Year | Tax Paid | Tax Assessment Tax Assessment Total Assessment is a certain percentage of the fair market value that is determined by local assessors to be the total taxable value of land and additions on the property. | Land | Improvement |
|---|---|---|---|---|
| 2024 | $2,561 | $632,200 | $312,400 | $319,800 |
| 2023 | $2,561 | $632,200 | $312,400 | $319,800 |
| 2022 | $2,392 | $517,600 | $284,400 | $233,200 |
| 2021 | $2,405 | $526,100 | $292,900 | $233,200 |
| 2020 | $2,405 | $526,100 | $292,900 | $233,200 |
| 2019 | $2,373 | $526,100 | $292,900 | $233,200 |
| 2018 | $2,275 | $526,100 | $292,900 | $233,200 |
| 2017 | $2,275 | $526,100 | $292,900 | $233,200 |
| 2016 | $1,942 | $506,600 | $312,300 | $194,300 |
| 2015 | -- | $0 | $0 | $0 |
| 2014 | -- | $0 | $0 | $0 |
| 2013 | -- | $0 | $0 | $0 |
Agents Affiliated with this Home
-
KK HOMES TEAM

Seller's Agent in 2025
KK HOMES TEAM
LONG & FOSTER REAL ESTATE INC STAUNTON/WAYNESBORO
(540) 836-5897
3 in this area
1,055 Total Sales
-
N
Buyer's Agent in 2025
NONMLSAGENT NONMLSAGENT
NONMLSOFFICE
Map
Source: Charlottesville Area Association of REALTORS®
MLS Number: 654322
APN: 32-A-33
- 5794 W Midland Trail
- 42.63 ac. Waterloo Dr
- 0 Waterloo Dr Unit 21005441
- 195 Northview Dr
- Lot 14 Wenlock Dr
- 0 Top Rd Unit LotWP001 20949539
- 0 Top Rd
- 440 Hollow Ln
- 0 Honey Hollow Rd Lot Unit WP001
- 10 Seabiscuit Ct
- 195 Shake Rag Rd
- 825 Still House Dr
- 0 Honey Hollow Rd
- 259 Huffman Hill Rd
- 111 Main St
- 164 Christian Dr
- 621 Adair Hill Dr
- 28 Tc Walker Rd
- Lot 1 - Shenandoah View Dr
- 59 Rainbow Hill Dr
