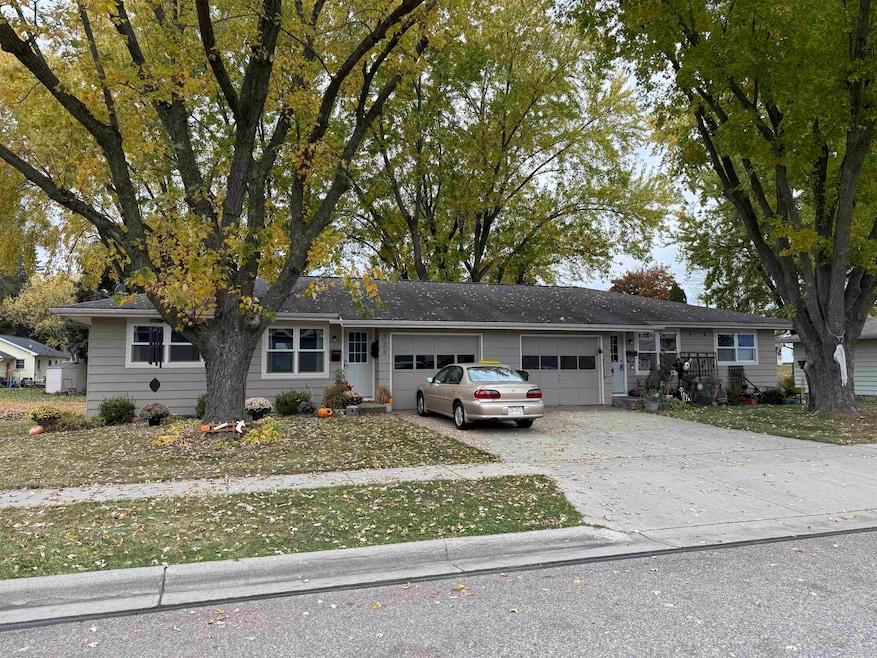321 John Adams St Sauk City, WI 53583
Estimated payment $2,492/month
Highlights
- Wood Flooring
- Bathroom on Main Level
- Forced Air Heating and Cooling System
- Eat-In Kitchen
- 1-Story Property
- Water Softener is Owned
About This Home
Investor’s Dream or Perfect Owner-Occupied Opportunity!This beautifully updated duplex offers versatility and value for both investors and owner-occupants. Each unit features 2 spacious bedrooms, 1 full bath, a private 1-car garage, and an unfinished basement—ideal for storage or future expansion.Both units were completely remodeled in 2017 and 2018, including:Modern kitchens with updated cabinetry and appliances, Stylish bathrooms with contemporary finishes, New windows for enhanced energy efficiency, Updated furnaces and central air conditioning systems All appliances included—each unit comes with its own washer and dryer Located in a desirable area, this property is move-in ready and primed for rental income or multi-generational living. Don’t miss out on this exceptional opportunity.
Listing Agent
First Weber Inc Brokerage Email: HomeInfo@firstweber.com License #55796-94 Listed on: 10/30/2025

Co-Listing Agent
First Weber Inc Brokerage Email: HomeInfo@firstweber.com License #67814-94
Property Details
Home Type
- Multi-Family
Est. Annual Taxes
- $4,792
Year Built
- Built in 1969
Lot Details
- 0.25 Acre Lot
- Level Lot
Home Design
- Duplex
- Poured Concrete
- Vinyl Siding
Interior Spaces
- Bathroom on Main Level
- 1-Story Property
- Wood Flooring
- Basement Fills Entire Space Under The House
Kitchen
- Eat-In Kitchen
- Oven or Range
- Dishwasher
Laundry
- Laundry in unit
- Washer and Dryer
Parking
- 1 Covered Space
- Driveway Level
Schools
- Bridges Elementary School
- Sauk Prairie Middle School
- Sauk Prairie High School
Utilities
- Forced Air Heating and Cooling System
- Separate Meters
- Individual Controls for Heating
- Separate Water Meter
- Water Softener is Owned
- High Speed Internet
Community Details
- 2 Units
Listing and Financial Details
- Assessor Parcel Number 181-0452-00000
Map
Home Values in the Area
Average Home Value in this Area
Tax History
| Year | Tax Paid | Tax Assessment Tax Assessment Total Assessment is a certain percentage of the fair market value that is determined by local assessors to be the total taxable value of land and additions on the property. | Land | Improvement |
|---|---|---|---|---|
| 2024 | $2,395 | $294,800 | $82,400 | $212,400 |
| 2023 | $4,827 | $294,800 | $82,400 | $212,400 |
| 2022 | $4,880 | $294,800 | $82,400 | $212,400 |
| 2021 | $4,539 | $190,900 | $46,300 | $144,600 |
| 2020 | $4,231 | $190,900 | $46,300 | $144,600 |
| 2019 | $4,013 | $190,900 | $46,300 | $144,600 |
| 2018 | $3,743 | $190,900 | $46,300 | $144,600 |
| 2017 | $3,630 | $190,900 | $46,300 | $144,600 |
| 2016 | $3,704 | $177,100 | $46,300 | $130,800 |
| 2015 | $3,758 | $177,100 | $46,300 | $130,800 |
| 2014 | $3,792 | $177,100 | $46,300 | $130,800 |
Property History
| Date | Event | Price | List to Sale | Price per Sq Ft |
|---|---|---|---|---|
| 10/30/2025 10/30/25 | For Sale | $399,900 | -- | $182 / Sq Ft |
Purchase History
| Date | Type | Sale Price | Title Company |
|---|---|---|---|
| Interfamily Deed Transfer | -- | None Available | |
| Warranty Deed | $140,000 | -- | |
| Land Contract | $140,000 | -- |
Source: South Central Wisconsin Multiple Listing Service
MLS Number: 2011772
APN: 181-0452-00000
- 118 Washington Ave
- 405 Hemlock St
- 107 Water St
- 721 Spruce St
- 914 Franklin St
- 752 Kennedy St
- 543 Sycamore St
- 227 9th St
- 104 Ash St Unit 106
- 2.28 acres State Road 60
- 1701 Bates St Unit 1703
- 1707 Bates St
- 440 Water St Unit 112
- 440 Water St Unit 303
- 138 Fox Run
- 1550 Locust Ln
- 151 Chestnut St
- 228 Cardinal Ln
- 216 Cardinal Ln
- 1916 Mulberry St
- 873 Lincoln Ave
- 35 Brodhead St
- 351 River St
- 727 Eagle Cir
- 600 Clark St
- 230 North St
- 3634 Angelus Way
- 1300 Main St
- 1300 Walnut St
- 1200 Silver Dr
- 1101 Silver Dr
- 915 Ellis Ave
- 922 Spencer Ct
- 201 1st Ave
- 100 3rd St Unit 1
- 4734 Bergamot Way
- 125 9th St
- 607 Reeve Dr
- 206-208 Sunset Ln
- 1020 Connie Rd Unit 108
