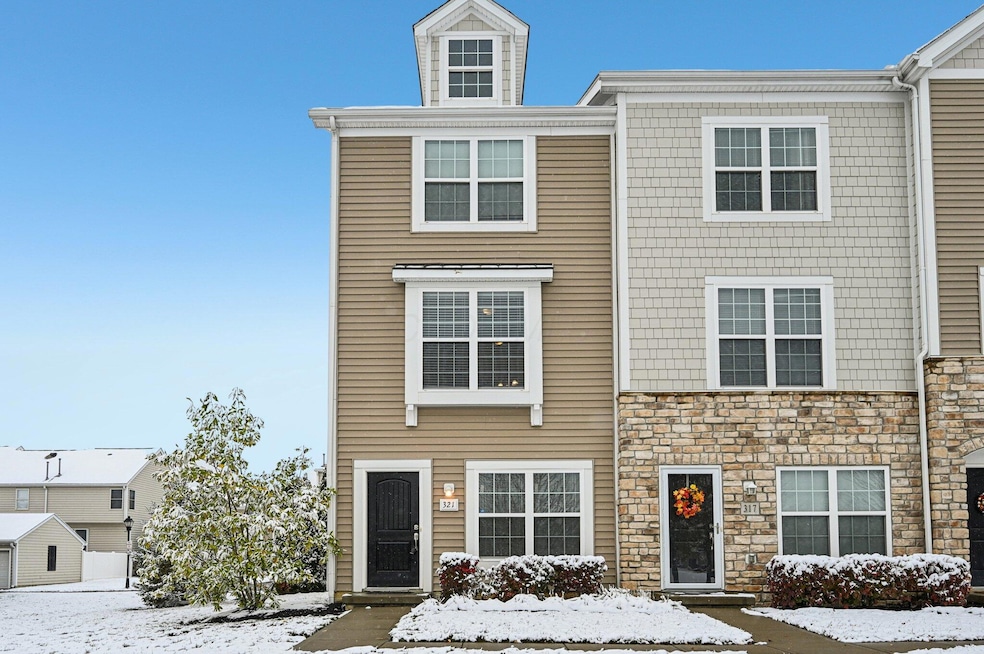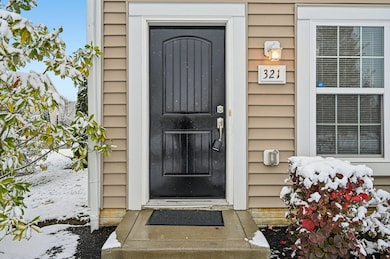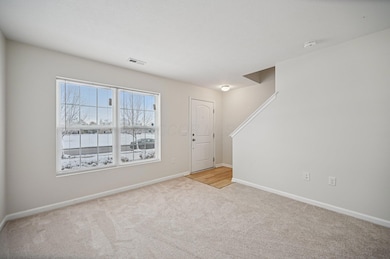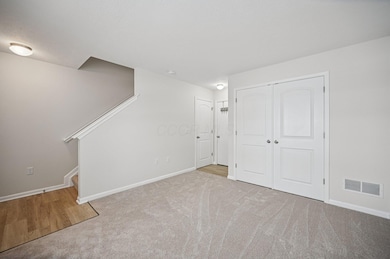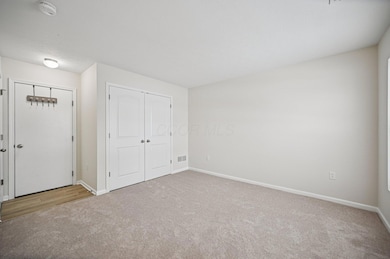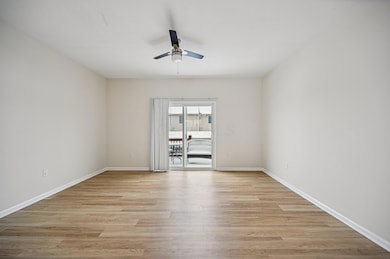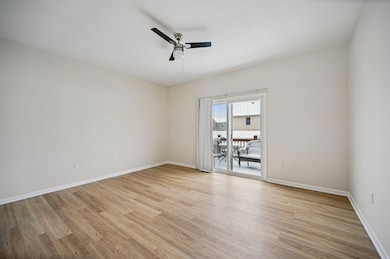
321 Laurel Creek St Pickerington, OH 43147
Estimated payment $1,841/month
Highlights
- Hot Property
- Deck
- Park
- Sycamore Creek Elementary School Rated A-
- 1 Car Attached Garage
- Forced Air Heating and Cooling System
About This Home
Easy Living! Move-in ready, nearly 1,500 sq. ft., 2 BR, 2 1/2 BA, three-level end-unit townhome with a 1-car attached garage. The entry level offers a cozy family room with access to the garage. The 2nd floor showcases an open living room, dining area, and an eat-in kitchen flooded with natural light, highlighting the maple cabinets and stainless steel appliances. The 3rd floor offers two large bedrooms, including a primary suite with a walk-in closet and full bath. Upgrades and extras include new paint and flooring throughout, 2-panel white doors, a convenient 2nd-floor laundry, a large deck, and a fully insulated and finished garage with a Level 2 electric car charger and more. Super quiet location with great access to Rt. 33 for commuting to Downtown Columbus or Lancaster. Pickerington Central Schools. The $250 a month condo fee covers lawn care, landscaping, snow removal & trash. Attention Agents: See ATA remarks and offer instructions document.
Townhouse Details
Home Type
- Townhome
Est. Annual Taxes
- $3,437
Year Built
- Built in 2018
Lot Details
- 436 Sq Ft Lot
- 1 Common Wall
HOA Fees
- $250 Monthly HOA Fees
Parking
- 1 Car Attached Garage
- Garage Door Opener
- On-Street Parking
Home Design
- Poured Concrete
- Vinyl Siding
Interior Spaces
- 1,472 Sq Ft Home
- 3-Story Property
- Insulated Windows
- Family Room
- Laundry on upper level
Kitchen
- Electric Range
- Dishwasher
Flooring
- Carpet
- Vinyl
Bedrooms and Bathrooms
- 2 Bedrooms
- 2.5 Bathrooms
Outdoor Features
- Deck
Utilities
- Forced Air Heating and Cooling System
- Heating System Uses Gas
- Gas Water Heater
Listing and Financial Details
- Assessor Parcel Number 04-11224-800
Community Details
Overview
- Association fees include lawn care, trash, snow removal
- Association Phone (614) 481-4411
- Capital HOA
- On-Site Maintenance
Recreation
- Park
- Snow Removal
Map
Home Values in the Area
Average Home Value in this Area
Tax History
| Year | Tax Paid | Tax Assessment Tax Assessment Total Assessment is a certain percentage of the fair market value that is determined by local assessors to be the total taxable value of land and additions on the property. | Land | Improvement |
|---|---|---|---|---|
| 2024 | $8,329 | $67,660 | $2,630 | $65,030 |
| 2023 | $3,190 | $67,660 | $2,630 | $65,030 |
| 2022 | $3,200 | $67,660 | $2,630 | $65,030 |
| 2021 | $3,180 | $57,260 | $2,630 | $54,630 |
| 2020 | $1,674 | $57,260 | $2,630 | $54,630 |
| 2019 | $152 | $2,630 | $2,630 | $0 |
Property History
| Date | Event | Price | List to Sale | Price per Sq Ft |
|---|---|---|---|---|
| 11/11/2025 11/11/25 | For Sale | $247,500 | -- | $168 / Sq Ft |
Purchase History
| Date | Type | Sale Price | Title Company |
|---|---|---|---|
| Warranty Deed | $138,000 | None Available |
Mortgage History
| Date | Status | Loan Amount | Loan Type |
|---|---|---|---|
| Open | $110,392 | New Conventional |
About the Listing Agent

I believe representing a client's BEST interests is my responsibility 100% of the time! Therefore, I do! Don Shaffer & The Shaffer Team are Experienced, Professional & Successful! My specialties are as follows; Buyer's Agents, Listing Agents & Relocation Services! I love the Central Ohio area! Licensed for nearly 29 years. I have SOLD over $750,000,000 in real estate and closed 6000+ transactions Ranking me as 1 of Central Ohio's Top Realtors! 100's of 5-Star Reviews!
No one will work
Don's Other Listings
Source: Columbus and Central Ohio Regional MLS
MLS Number: 225042630
APN: 04-11224-800
- 269 Autumn Ridge Cir Unit 1706
- 292 Autumn Ridge Cir
- 211 Sterndale Dr
- 8149 Chesapeake Way NW
- 920 Fresno St
- 339 Fairfield Dr
- Birmingham Plan at South Hampton
- Rockford Plan at South Hampton
- Valencia Plan at South Hampton
- Austin Plan at South Hampton
- Abington Plan at South Hampton
- Irving Plan at South Hampton
- Carlisle Plan at South Hampton
- Chattanooga Plan at South Hampton
- Glendale Plan at South Hampton
- Somerset Plan at South Hampton
- Sanibel Plan at South Hampton
- Avalon Plan at South Hampton
- Miramar Plan at South Hampton
- 9121 Crescent View Dr
- 73 W Columbus St Unit 73 W Columbus Street
- 7523 Canal Highlands Blvd
- 80 Simsbury Ct
- 90 Knights Bridge Dr N
- 350 Timber Ridge Dr
- 150 Lakepoint Ct
- 512 Longview St
- 516 Longview St
- 7037 Crescent Boat Ln
- 206 Kramer Mills Dr
- 202 Kramer Mills Dr
- 204 Kramer Mills Dr
- 207 Kramer Mills Dr
- 205 Kramer Mills Dr
- 203 Kramer Mills Dr
- 5691 Levi Kramer Blvd
- 5167 Algean Dr
- 204 Deanscroft Dr
- 206 Deanscroft Dr
- 208 Deanscroft Dr
