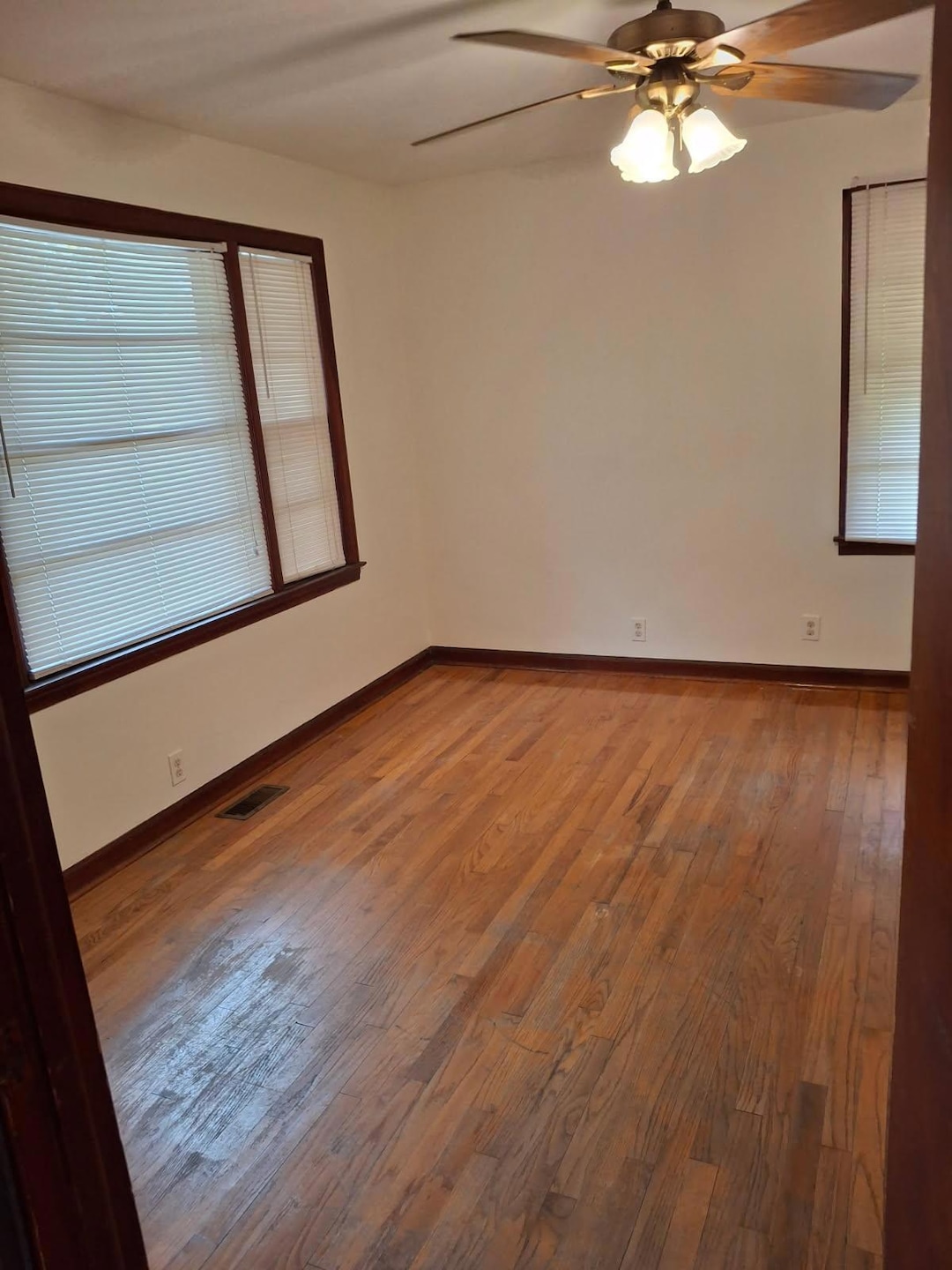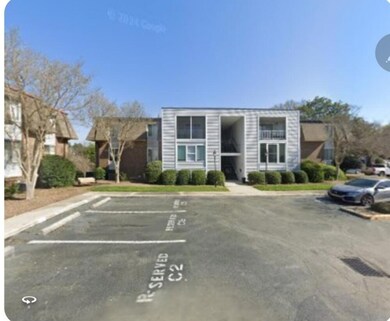2
Beds
2
Baths
900
Sq Ft
1983
Built
Highlights
- In Ground Pool
- Eat-In Kitchen
- Walk-In Closet
- Rear Porch
- Built-In Features
- Snack Bar or Counter
About This Home
Downtown Condo with porch, and washer and dryer hookups, and you have access to the swimming pool. Walking distance to downtown where you will find shops and restaurants. Walking distance to Hitchcock Woods, where you can enjoy 2100 acres on foot or horse. This unit is in very good shape. Kitchen has hard surface countertops with appliances that are in great shape. This unit includes a over and under washer/dryer. Porch overlooks natural area. There are only about 8 steps down from the parking lot.
Home Details
Home Type
- Single Family
Est. Annual Taxes
- $1,116
Year Built
- Built in 1983
Lot Details
- Landscaped
- Level Lot
Home Design
- Brick Foundation
- Combination Foundation
- Block Foundation
- Composition Roof
- Vinyl Siding
Interior Spaces
- 900 Sq Ft Home
- 1-Story Property
- Built-In Features
- Ceiling Fan
- Window Treatments
- Combination Dining and Living Room
- Tile Flooring
- Fire and Smoke Detector
Kitchen
- Eat-In Kitchen
- Range
- Dishwasher
- Snack Bar or Counter
Bedrooms and Bathrooms
- 2 Bedrooms
- Walk-In Closet
- 2 Full Bathrooms
Laundry
- Dryer
- Washer
Outdoor Features
- In Ground Pool
- Rear Porch
Schools
- East Aiken Elementary School
- Kennedy Middle School
- South Aiken High School
Utilities
- Forced Air Heating and Cooling System
- Cable TV Available
Listing and Financial Details
- Property Available on 11/16/25
- Tenant pays for electricity
- Assessor Parcel Number 105-36-10-011
Community Details
Overview
- Property has a Home Owners Association
- Hitchcock Heights Subdivision
- Community Parking
Amenities
- Well Kept Grounds
- Laundry Facilities
Recreation
- Community Pool
Pet Policy
- Pet Size Limit
- Breed Restrictions
Map
Source: Aiken Association of REALTORS®
MLS Number: 220495
APN: 105-36-10-011
Nearby Homes
- 321 Laurens St SW Unit B3
- 325 Laurens St SW Unit D8
- 325 Laurens St SW Unit D9
- 327 Laurens St SW Unit E10
- 324 Laurens St SW Unit C
- 241 Laurens St SW
- 355 Park Ave SW
- 000 Highland Park Terrace
- 129 Colleton Ave SW
- 320 Newberry St SW
- 574 Newberry St SW
- 422 York St SE
- 0 Highland Park Dr SW
- 740 Highland Park Dr SW
- 111 Greenville St NW
- 510 York St SE
- 117 Grace Cir SW
- 313 Park Ave SE
- 254 Walker Ave SE
- 132 York St NE
- 323 St SW Unit C7
- 324 Laurens St SW Unit A
- 126 Park Ave SW
- 126 Park Ave SE
- 105 Florence St NW
- 105 Florence St Unit 103
- 906 Cherokee Ave Unit 2
- 532 Hampton Ave NE
- 811 Laurens St NW
- 2000 Glen Arbor Ct
- 1793 Highland Park Dr SW
- 101 Greengate Cir
- 1118 Alderman St NE
- 401 Seminole St
- 202 Silver Bluff Rd
- 100 Cody Ln
- 1228 Alfred St NE
- 304 Shadowood Dr
- 715 Schroder Ave NE
- 115 Iroquois St


