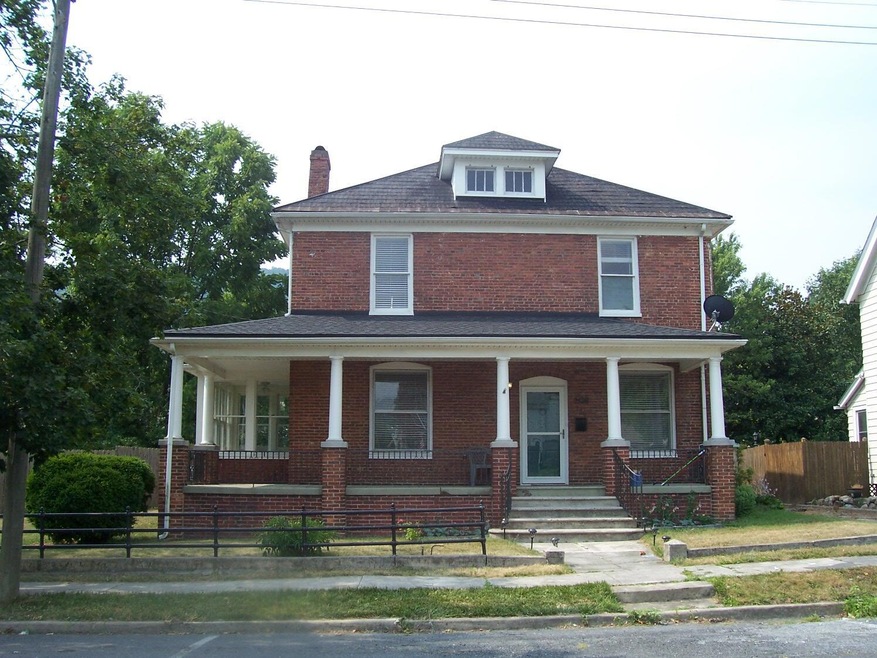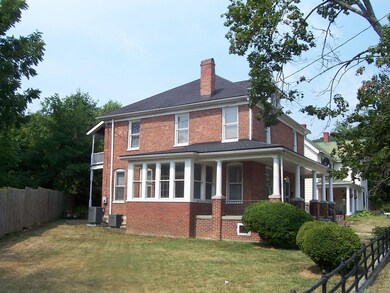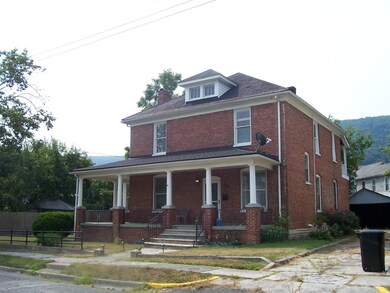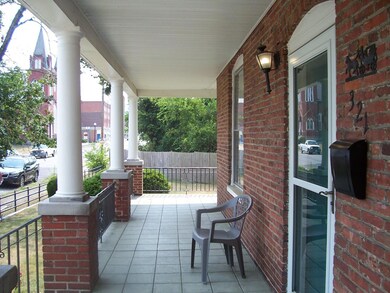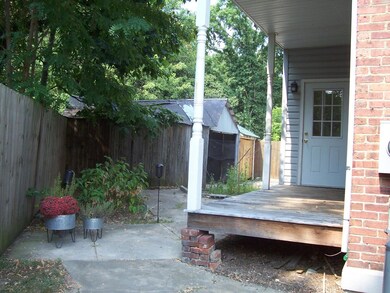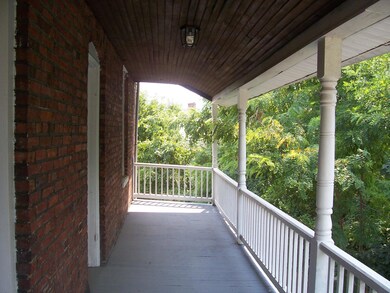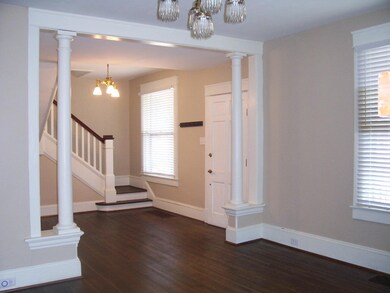
321 Main St Clifton Forge, VA 24422
Highlights
- Living Room with Fireplace
- Covered patio or porch
- Detached Garage
- No HOA
- Fenced Yard
- Forced Air Heating and Cooling System
About This Home
As of November 2024From the moment you enter this house through the attractive columned entrance foyer, you will notice the quality that went into homes in bygone era. View spacious rooms, tall ceilings, butler's pantry, antique light fixtures, original window and door copper hardware and original hardwood flooring throughout. The easy flow traffic pattern features a living room with gas log fireplace, formal dining room with French doors, totally remodeled kitchen with granite countertops and bar, sunroom, front porch, first and second floor back porches. The second floor offers a master suite, two additional bedrooms and main bath with antique tub and vanity. The back yard is surrounded by a privacy fence and the front yard has antique metal fencing. There is an open detached garage. Located on a low
Last Agent to Sell the Property
HIGHLANDS REALTY & ASSOCIATES LLC License #0225033692 Listed on: 07/28/2021
Home Details
Home Type
- Single Family
Est. Annual Taxes
- $708
Year Built
- Built in 1922
Lot Details
- Fenced Yard
- Level Lot
Parking
- Detached Garage
Home Design
- Brick Exterior Construction
Interior Spaces
- 1,968 Sq Ft Home
- 2-Story Property
- Living Room with Fireplace
- Partial Basement
- Storm Doors
- Laundry on main level
Kitchen
- Gas Range
- Built-In Microwave
- Dishwasher
Bedrooms and Bathrooms
- 3 Bedrooms
Outdoor Features
- Covered patio or porch
Utilities
- Forced Air Heating and Cooling System
- Heat Pump System
- Electric Water Heater
Community Details
- No Home Owners Association
Listing and Financial Details
- Legal Lot and Block Pt lot 1,2,3,4, & 5 / 35
Ownership History
Purchase Details
Home Financials for this Owner
Home Financials are based on the most recent Mortgage that was taken out on this home.Purchase Details
Home Financials for this Owner
Home Financials are based on the most recent Mortgage that was taken out on this home.Purchase Details
Home Financials for this Owner
Home Financials are based on the most recent Mortgage that was taken out on this home.Similar Homes in Clifton Forge, VA
Home Values in the Area
Average Home Value in this Area
Purchase History
| Date | Type | Sale Price | Title Company |
|---|---|---|---|
| Deed | $173,000 | -- | |
| Grant Deed | $161,000 | -- | |
| Deed | $21,500 | -- |
Property History
| Date | Event | Price | Change | Sq Ft Price |
|---|---|---|---|---|
| 11/25/2024 11/25/24 | Sold | $226,000 | -1.3% | $115 / Sq Ft |
| 08/22/2024 08/22/24 | Pending | -- | -- | -- |
| 07/11/2024 07/11/24 | For Sale | $229,000 | +32.4% | $116 / Sq Ft |
| 10/12/2021 10/12/21 | Sold | $173,000 | -3.1% | $88 / Sq Ft |
| 09/09/2021 09/09/21 | Pending | -- | -- | -- |
| 07/28/2021 07/28/21 | For Sale | $178,500 | +10.9% | $91 / Sq Ft |
| 05/25/2019 05/25/19 | Sold | $161,000 | -5.2% | $80 / Sq Ft |
| 04/16/2019 04/16/19 | Pending | -- | -- | -- |
| 07/08/2018 07/08/18 | For Sale | $169,900 | +690.2% | $84 / Sq Ft |
| 03/12/2015 03/12/15 | Sold | $21,500 | -22.9% | $11 / Sq Ft |
| 02/10/2015 02/10/15 | Pending | -- | -- | -- |
| 01/13/2015 01/13/15 | For Sale | $27,900 | +129.6% | $14 / Sq Ft |
| 11/21/2014 11/21/14 | Sold | $12,150 | -75.2% | $6 / Sq Ft |
| 11/07/2014 11/07/14 | Pending | -- | -- | -- |
| 07/02/2014 07/02/14 | For Sale | $49,000 | -- | $25 / Sq Ft |
Tax History Compared to Growth
Tax History
| Year | Tax Paid | Tax Assessment Tax Assessment Total Assessment is a certain percentage of the fair market value that is determined by local assessors to be the total taxable value of land and additions on the property. | Land | Improvement |
|---|---|---|---|---|
| 2024 | $550 | $75,300 | $4,000 | $71,300 |
| 2023 | $550 | $75,300 | $4,000 | $71,300 |
| 2022 | $550 | $75,300 | $4,000 | $71,300 |
| 2021 | $550 | $75,300 | $4,000 | $71,300 |
| 2020 | $550 | $75,300 | $4,000 | $71,300 |
| 2019 | $550 | $75,300 | $4,000 | $71,300 |
| 2018 | $284 | $40,000 | $4,000 | $36,000 |
| 2017 | $270 | $38,000 | $4,000 | $34,000 |
| 2016 | $270 | $38,000 | $4,000 | $34,000 |
| 2015 | -- | $0 | $0 | $0 |
| 2014 | -- | $0 | $0 | $0 |
| 2012 | -- | $0 | $0 | $0 |
Agents Affiliated with this Home
-
S
Seller's Agent in 2024
Sherri Holland
HIGHLANDS REALTY & ASSOCIATES LLC
(540) 862-4414
30 in this area
71 Total Sales
-

Buyer's Agent in 2024
Lisa Brown
HIGHLANDS REALTY & ASSOCIATES LLC
(540) 862-4414
161 in this area
284 Total Sales
-
P
Seller's Agent in 2021
Peggy Doyle
HIGHLANDS REALTY & ASSOCIATES LLC
(540) 862-4414
20 in this area
35 Total Sales
-
B
Buyer's Agent in 2021
Brandon White
KELLER WILLIAMS REALTY ROANOKE
(540) 632-1672
1 in this area
75 Total Sales
-
G
Buyer's Agent in 2019
Garland Humphries, Jr
HIGHLANDS REALTY & ASSOCIATES LLC
(540) 969-6904
63 in this area
132 Total Sales
-
K
Seller's Agent in 2015
Ken Gehris
USRealty.com, LLP
Map
Source: Roanoke Valley Association of REALTORS®
MLS Number: 882451
APN: 12300-01-035-001A
- 418 Church St
- 319 Roxbury St
- 100 W Pine St
- 600 Mccormick Blvd
- 601 Brussels Ave
- 604 Prospect Walk
- 705 Rose Ave
- 508 Clay St
- 642 Jefferson Ave
- 813 Rose Ave
- 704 Jefferson Ave
- 819 Mccormick Blvd
- 932 Mccormick Blvd
- 412 W Ridgeway St
- 833 Acacia Ave
- 637 Verge St
- 1100 Mccormick Blvd
- 611 Alleghany St
- 816 Douglas St
- Lot 1 & 2 Saint John St
