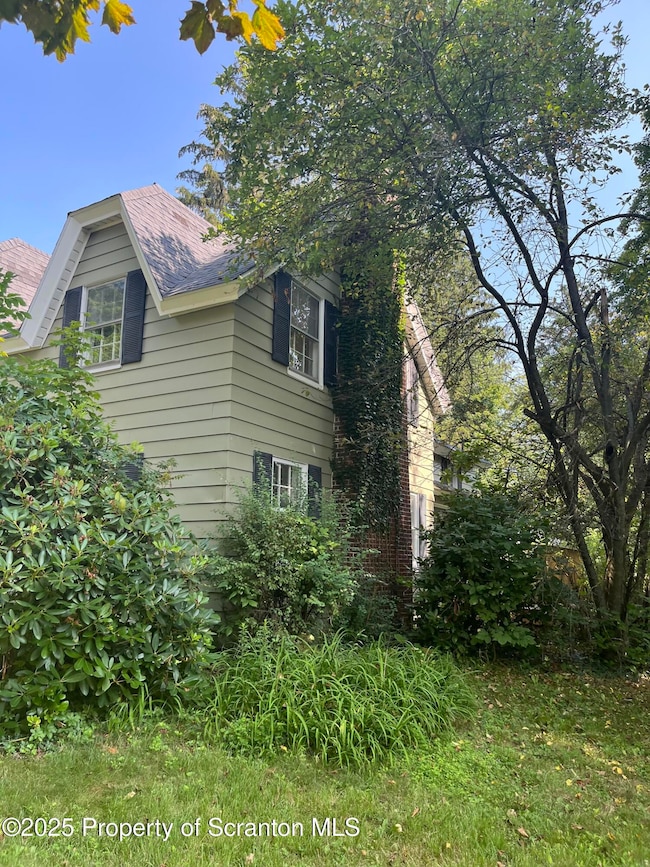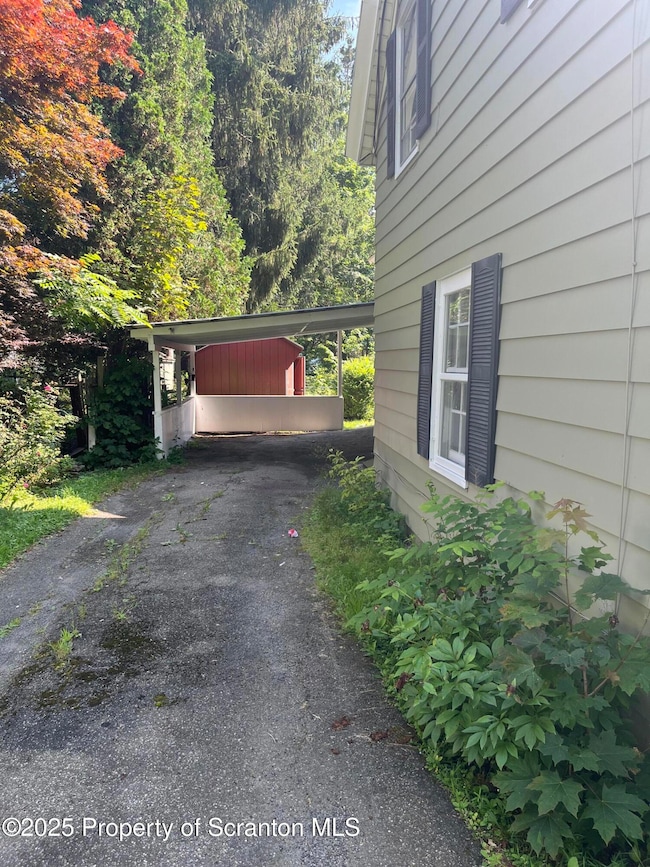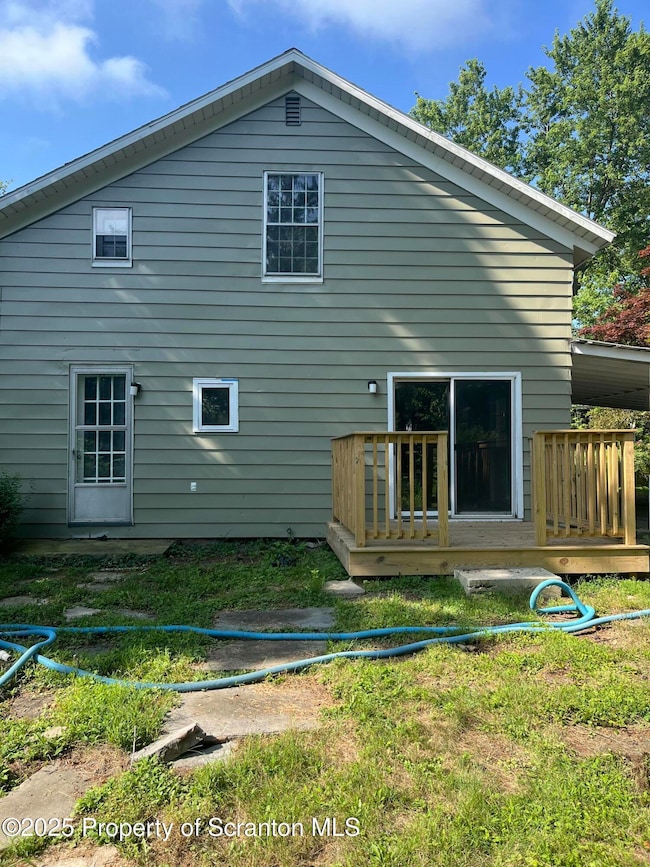321 Maple St Montrose, PA 18801
Highlights
- In Ground Pool
- Traditional Architecture
- Bonus Room
- Deck
- Wood Flooring
- 4-minute walk to The Green
About This Home
Move right in to this newly remodeled home for lease in the heart of Montrose. This large single family residence features an expansive living room with a fireplace and lovely chandelier. New flooring through out the lower level. Large kitchen with new appliances, totally remodeled with a great work space and island. Beautiful formal dining room with French doors separating dining room and living room, great for entertaining. Washer and dryer area on the main floor. This home also features 4 bedrooms and 3and 1half baths.
Listing Agent
Century 21 Jackson Real Estate - Montrose License #RS282686 Listed on: 09/09/2025
Home Details
Home Type
- Single Family
Year Built
- Built in 1893
Lot Details
- 0.39 Acre Lot
- Lot Dimensions are 88x244x43x48x42x196
- Landscaped
- Level Lot
- Private Yard
- Back Yard
- Property is zoned R1 C2
Home Design
- Traditional Architecture
- Dutch Colonial Architecture
- Shingle Roof
- Aluminum Siding
- Concrete Perimeter Foundation
Interior Spaces
- 3,750 Sq Ft Home
- 2-Story Property
- High Ceiling
- Recessed Lighting
- Chandelier
- Track Lighting
- Entrance Foyer
- Living Room with Fireplace
- Dining Room
- Bonus Room
- Utility Room
- Partial Basement
Kitchen
- Electric Oven
- Free-Standing Electric Range
- Range Hood
- Microwave
- Dishwasher
- Kitchen Island
- Granite Countertops
Flooring
- Wood
- Vinyl
Bedrooms and Bathrooms
- 4 Bedrooms
Laundry
- Laundry on main level
- Washer Hookup
Parking
- Detached Carport Space
- Paved Parking
Outdoor Features
- In Ground Pool
- Deck
- Shed
- Rear Porch
Location
- Property is near a golf course
Utilities
- No Cooling
- Heating System Uses Oil
- Baseboard Heating
- Heating System Uses Steam
- 101 to 200 Amp Service
Listing and Financial Details
- Assessor Parcel Number 124.14-3,005.00,000.
Map
Source: Greater Scranton Board of REALTORS®
MLS Number: GSBSC254641
APN: 124.14-3-005.00-000
- 224 Cliff St
- 700 Prospect St
- 425 Lake Ave
- 565 Lake Ave
- 45 Kelly St
- 11273 Pennsylvania 29
- 11269 Pennsylvania 29
- 1336 Bush Rd
- 445 Bush Rd
- 8935 State Route 167
- 19815 Pennsylvania 706
- 0 Olszewski Rd
- 01 Loomis Rd
- 00 Loomis Rd
- 1942 Hess Rd
- 1171 Heart Lake Rd
- 1124 Heart Lake Rd
- 7867 Pennsylvania 167
- 199 Southpoint Rd
- 1715 Booth Rd
- 12 Grow Ave
- 344 Church St Unit 1
- 194 Grow Ave Unit 2
- 4511 Lower Rhiney Creek Rd
- 1252 E Main St Unit 3
- 5893 High St
- 174 Grand St Unit A
- 63 Shore Dr
- 4148 Marietta Dr
- 31 Indiana St
- 453 Grippen Hill Rd
- 1005 Murray Hill Rd
- 43 Park Ave
- 89 S Washington St Unit 2nd FL
- 89 S Washington St Unit LL
- 87 S Washington St Unit 2
- 85 S Washington St
- 2 Newton Ave Unit 1
- 1140 Vestal Ave Unit 1 South
- 1140 Vestal Ave Unit 1 North







