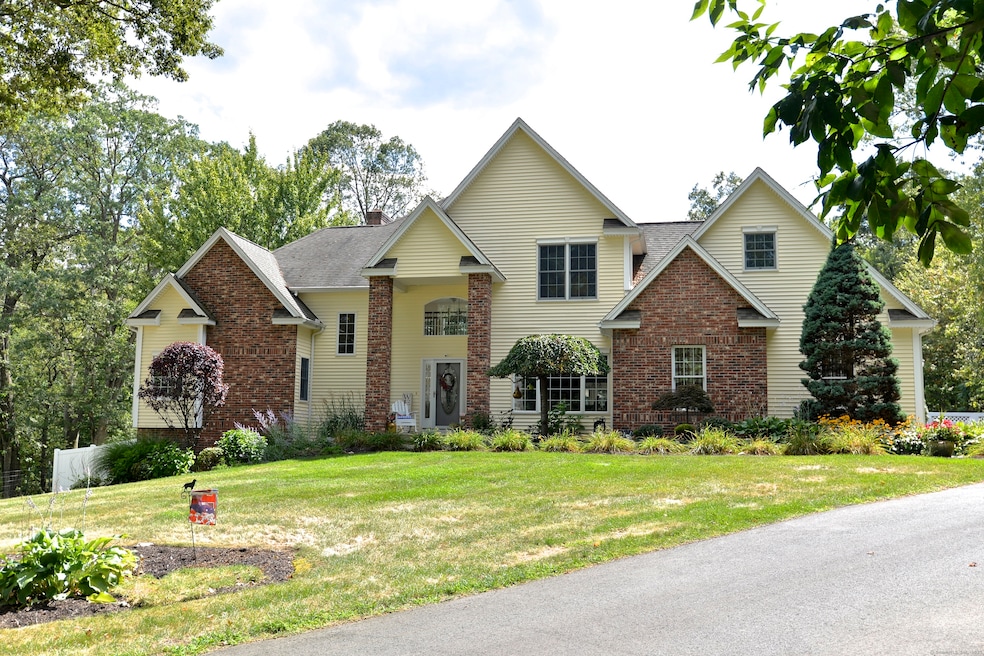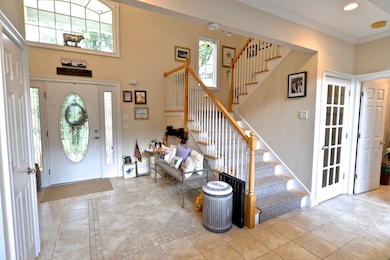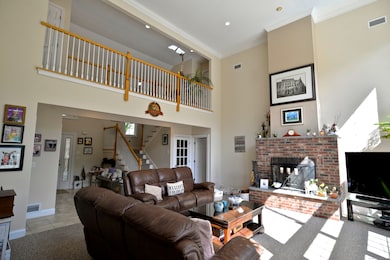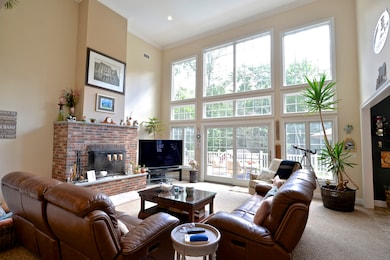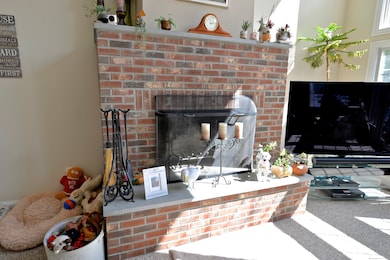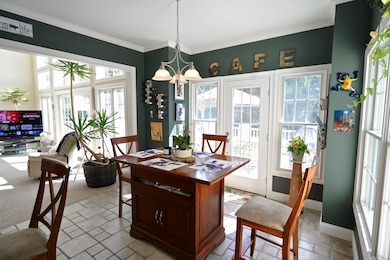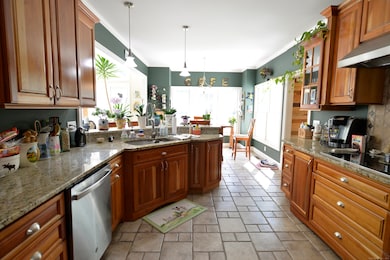321 Matthews St Bristol, CT 06010
North Bristol NeighborhoodEstimated payment $4,562/month
Highlights
- In Ground Pool
- Open Floorplan
- Attic
- 1.3 Acre Lot
- Colonial Architecture
- 2 Fireplaces
About This Home
Welcome to a home that truly blends comfort, style, and space. This contemporary colonial offers 3,416 square feet of thoughtfully designed living space set on 1.3 acres of beautifully landscaped privacy. The modern roof lines and curated stone walls offer standout curb appeal, while the in-ground pool brings a resort-like vibe to your own backyard. Inside, the heart of the home is the chef's kitchen, outfitted with rich cherry cabinets, granite countertops, and stainless steel appliances-a great space for culinary adventures or weekend gatherings. The first-floor primary bedroom includes French doors leading to the deck, with picturesque views of the pool and surrounding grounds. Upstairs, two additional bedrooms offer space and comfort, with a hallway balcony overlooking the dramatic two-story living room-a layout that adds both elegance and connection between floors. The walk-out basement is built for entertaining or relaxing in style. Enjoy a cozy night in by the wood stove, mix up your favorite drinks at the wet bar, or store your favorite vintages in the dedicated wine cellar.
Listing Agent
Berkshire Hathaway NE Prop. Brokerage Phone: (860) 940-8282 License #RES.0756457 Listed on: 08/29/2025

Home Details
Home Type
- Single Family
Est. Annual Taxes
- $11,649
Year Built
- Built in 2007
Lot Details
- 1.3 Acre Lot
- Interior Lot
- Property is zoned R-25
Home Design
- Colonial Architecture
- Concrete Foundation
- Frame Construction
- Asphalt Shingled Roof
- Vinyl Siding
Interior Spaces
- Open Floorplan
- Central Vacuum
- 2 Fireplaces
- Thermal Windows
- Attic or Crawl Hatchway Insulated
Kitchen
- Oven or Range
- Cooktop
- Microwave
- Dishwasher
- Wine Cooler
- Disposal
Bedrooms and Bathrooms
- 3 Bedrooms
Finished Basement
- Walk-Out Basement
- Basement Fills Entire Space Under The House
Parking
- 2 Car Garage
- Automatic Garage Door Opener
Pool
- In Ground Pool
Utilities
- Central Air
- Heating System Uses Oil
- Heating System Uses Oil Above Ground
- Oil Water Heater
- Cable TV Available
Listing and Financial Details
- Assessor Parcel Number 2517034
Map
Home Values in the Area
Average Home Value in this Area
Tax History
| Year | Tax Paid | Tax Assessment Tax Assessment Total Assessment is a certain percentage of the fair market value that is determined by local assessors to be the total taxable value of land and additions on the property. | Land | Improvement |
|---|---|---|---|---|
| 2025 | $11,649 | $345,170 | $66,850 | $278,320 |
| 2024 | $10,994 | $345,170 | $66,850 | $278,320 |
| 2023 | $10,476 | $345,170 | $66,850 | $278,320 |
| 2022 | $9,938 | $259,140 | $52,430 | $206,710 |
| 2021 | $9,938 | $259,140 | $52,430 | $206,710 |
| 2020 | $9,938 | $259,140 | $52,430 | $206,710 |
| 2019 | $9,860 | $259,140 | $52,430 | $206,710 |
| 2018 | $9,557 | $259,140 | $52,430 | $206,710 |
| 2017 | $9,296 | $258,020 | $71,470 | $186,550 |
| 2016 | $9,296 | $258,020 | $71,470 | $186,550 |
| 2015 | $8,930 | $258,020 | $71,470 | $186,550 |
| 2014 | $8,930 | $258,020 | $71,470 | $186,550 |
Property History
| Date | Event | Price | List to Sale | Price per Sq Ft |
|---|---|---|---|---|
| 10/24/2025 10/24/25 | Price Changed | $679,900 | -2.9% | $199 / Sq Ft |
| 09/04/2025 09/04/25 | For Sale | $699,900 | -- | $205 / Sq Ft |
Purchase History
| Date | Type | Sale Price | Title Company |
|---|---|---|---|
| Quit Claim Deed | -- | None Available | |
| Quit Claim Deed | -- | None Available | |
| Quit Claim Deed | -- | None Available | |
| Quit Claim Deed | -- | -- | |
| Quit Claim Deed | -- | -- | |
| Quit Claim Deed | -- | -- | |
| Quit Claim Deed | -- | -- |
Mortgage History
| Date | Status | Loan Amount | Loan Type |
|---|---|---|---|
| Previous Owner | $170,000 | New Conventional | |
| Previous Owner | $175,000 | No Value Available | |
| Previous Owner | $250,000 | No Value Available |
Source: SmartMLS
MLS Number: 24122860
APN: BRIS-000061-000000-000019D-000001
- 5 Franklin St Unit 2nd Fl.
- 5 Franklin St Unit 3 Fl apartment
- 24 James St
- 405 West St Unit First Floor Rear
- 444-445 West St
- 3 North St
- 491 West St Unit 491 West st
- 436 West St Unit 1st FL
- 454 West St
- 79 N Pond St
- 52 Jacobs St
- 7 Willoughby St
- 58 Beech St Unit 2nd Floor
- 66 Williams St Unit 66 Williams st,
- 133 North St
- 218 West St Unit D2
- 67 Burlington Ave Unit 69
- 19 Divinity St Unit 3E
- 171 Laurel St Unit 429
- 171 Laurel St Unit 112
