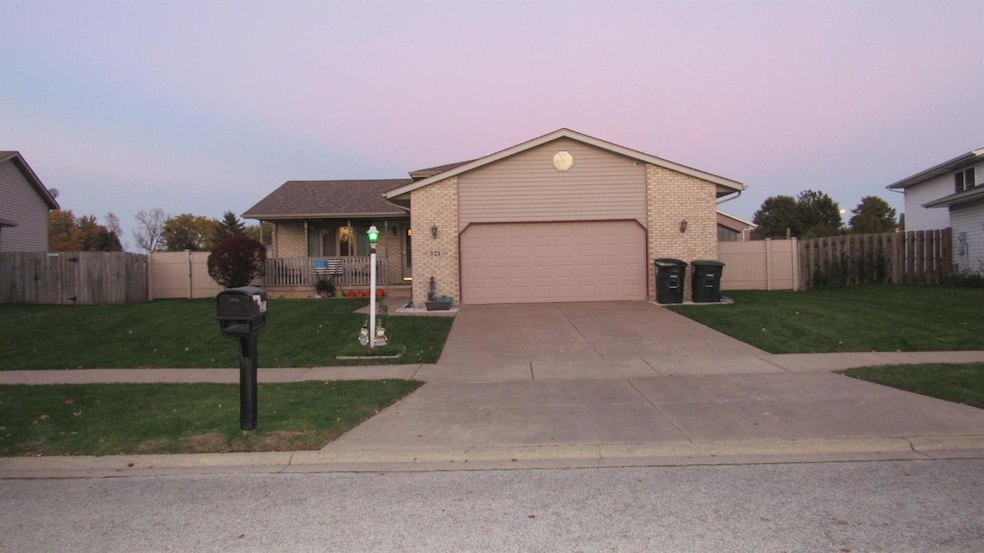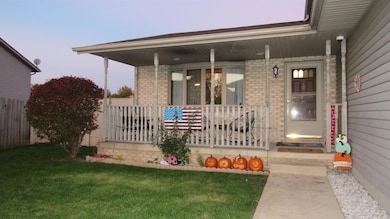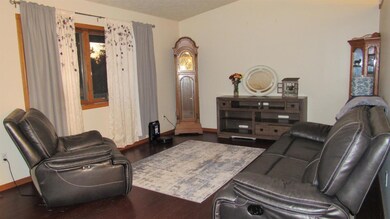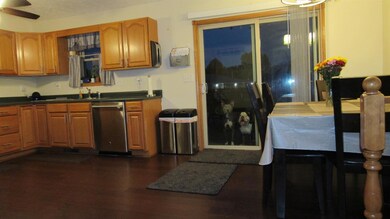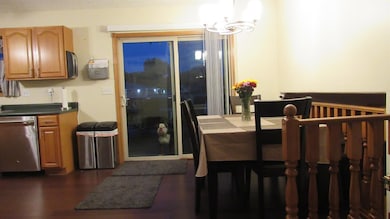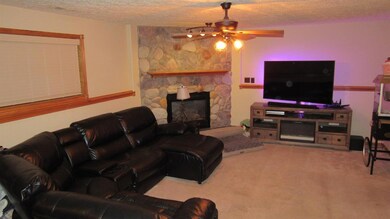
321 Mcafee Dr Hobart, IN 46342
Highlights
- Above Ground Pool
- Recreation Room
- Skylights
- Deck
- Whirlpool Bathtub
- Country Kitchen
About This Home
As of March 2022Welcome Home to this Beautiful 4 Bedroom, Open Concept - Tri-Level. The main floor offers new bamboo hardwood floors, cathedral ceilings, loads of cabinets & counter space. Kitchen area is open to the lower level featuring corner stone fireplace (gas), 4th bedroom with connecting 3/4 bath and finished laundry room. Upper level offers 3 large sized bedrooms and a spacious bathroom complete with double sinks, whirlpool tub and separate shower. the fenced in back yard has an extended 20 x 18 decking area, new pool liner, (2019), maintenance free fencing. Just completed this year was new roof (April) 50 year and new Hot Water Heater. Newer furnace & air (2012) and fencing (2014). Home rated as 5 Star Energy. New Pool - 2019, Located just minutes from the High School, shopping and more. Call today and make this your Home Tomorrow!!
Last Agent to Sell the Property
McColly Real Estate License #RB14032465 Listed on: 11/07/2021
Home Details
Home Type
- Single Family
Est. Annual Taxes
- $2,759
Year Built
- Built in 2000
Lot Details
- 9,496 Sq Ft Lot
- Lot Dimensions are 79x120
- Fenced
- Landscaped
HOA Fees
- $7 Monthly HOA Fees
Parking
- 2.5 Car Attached Garage
Home Design
- Tri-Level Property
- Brick Exterior Construction
- Vinyl Siding
Interior Spaces
- 1,789 Sq Ft Home
- Skylights
- Living Room
- Recreation Room
- Laundry Room
Kitchen
- Country Kitchen
- Portable Gas Range
- Dishwasher
Bedrooms and Bathrooms
- 4 Bedrooms
- 2 Full Bathrooms
- Whirlpool Bathtub
Basement
- Sump Pump
- Fireplace in Basement
Outdoor Features
- Above Ground Pool
- Deck
- Storage Shed
Schools
- Hobart High School
Utilities
- Cooling Available
- Forced Air Heating System
- Heating System Uses Natural Gas
- Cable TV Available
Listing and Financial Details
- Assessor Parcel Number 450928432012000018
Community Details
Overview
- Arbor Lane Subdivision
Building Details
- Net Lease
Ownership History
Purchase Details
Home Financials for this Owner
Home Financials are based on the most recent Mortgage that was taken out on this home.Purchase Details
Home Financials for this Owner
Home Financials are based on the most recent Mortgage that was taken out on this home.Purchase Details
Home Financials for this Owner
Home Financials are based on the most recent Mortgage that was taken out on this home.Similar Homes in the area
Home Values in the Area
Average Home Value in this Area
Purchase History
| Date | Type | Sale Price | Title Company |
|---|---|---|---|
| Warranty Deed | -- | Meridian Title | |
| Warranty Deed | -- | Meridian Title | |
| Warranty Deed | -- | Community Title Co |
Mortgage History
| Date | Status | Loan Amount | Loan Type |
|---|---|---|---|
| Open | $274,216 | New Conventional | |
| Closed | $274,216 | New Conventional | |
| Previous Owner | $180,000 | New Conventional | |
| Previous Owner | $179,550 | New Conventional | |
| Previous Owner | $169,301 | FHA | |
| Previous Owner | $170,520 | FHA | |
| Previous Owner | $20,000 | Unknown |
Property History
| Date | Event | Price | Change | Sq Ft Price |
|---|---|---|---|---|
| 03/07/2022 03/07/22 | Sold | $269,500 | 0.0% | $151 / Sq Ft |
| 11/15/2021 11/15/21 | Pending | -- | -- | -- |
| 11/07/2021 11/07/21 | For Sale | $269,500 | +42.6% | $151 / Sq Ft |
| 09/09/2016 09/09/16 | Sold | $189,000 | 0.0% | $106 / Sq Ft |
| 08/06/2016 08/06/16 | Pending | -- | -- | -- |
| 06/28/2016 06/28/16 | For Sale | $189,000 | -- | $106 / Sq Ft |
Tax History Compared to Growth
Tax History
| Year | Tax Paid | Tax Assessment Tax Assessment Total Assessment is a certain percentage of the fair market value that is determined by local assessors to be the total taxable value of land and additions on the property. | Land | Improvement |
|---|---|---|---|---|
| 2024 | $10,932 | $273,700 | $44,000 | $229,700 |
| 2023 | $2,991 | $267,800 | $44,000 | $223,800 |
| 2022 | $2,991 | $246,600 | $44,000 | $202,600 |
| 2021 | $2,645 | $216,800 | $36,900 | $179,900 |
| 2020 | $2,578 | $212,500 | $36,900 | $175,600 |
| 2019 | $2,710 | $205,100 | $36,900 | $168,200 |
| 2018 | $2,816 | $196,700 | $36,900 | $159,800 |
| 2017 | $2,774 | $191,400 | $36,900 | $154,500 |
| 2016 | $2,683 | $189,200 | $36,900 | $152,300 |
| 2014 | $2,774 | $189,300 | $36,900 | $152,400 |
| 2013 | $2,614 | $179,000 | $36,900 | $142,100 |
Agents Affiliated with this Home
-

Seller's Agent in 2022
Susan Stevens
McColly Real Estate
(219) 789-9473
3 in this area
76 Total Sales
-
T
Seller's Agent in 2016
Tena Krauleidis
McColly Real Estate
-
A
Buyer's Agent in 2016
Amanda Kaiser
Banga Realty, LLC
Map
Source: Northwest Indiana Association of REALTORS®
MLS Number: GNR503861
APN: 45-09-28-432-012.000-018
- 5059 Wessex St Unit 179
- 5075 Canterbury Ave Unit 23
- 2730 Tulip Ln
- 5078 Canterbury Ave Unit 224
- 5108 Burnham Ave Unit 249
- 263 Hillcrest Ave
- 5136 Canterbury Ave Unit 234
- 850 Camelot Manor Unit 850
- 714 Camelot Manor Unit 714
- 1254 Camelot Manor Unit 1254
- 132 Pembroke Dr W
- 2213 E Cleveland Ave
- 0000 Us Hwy 6
- 1600 Cooke St
- 5040 Woodbridge Ave
- 8 Indiana 130
- 1321 Jackson St
- 249 N Liberty St
- 5410 U S 6
- 3950 E 34th Ct
