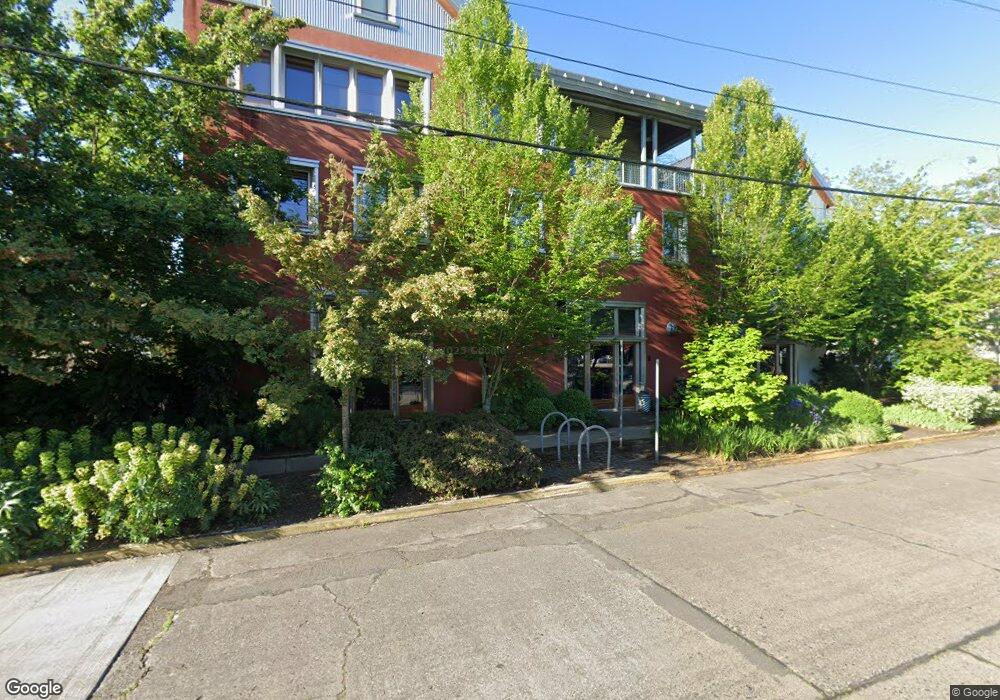321 Mill St Unit 1 Eugene, OR 97401
Downtown Eugene NeighborhoodEstimated Value: $675,000
2
Beds
2
Baths
1,565
Sq Ft
$431/Sq Ft
Est. Value
About This Home
This home is located at 321 Mill St Unit 1, Eugene, OR 97401 and is currently estimated at $675,000, approximately $431 per square foot. 321 Mill St Unit 1 is a home located in Lane County with nearby schools including Edison Elementary School, Roosevelt Middle School, and South Eugene High School.
Ownership History
Date
Name
Owned For
Owner Type
Purchase Details
Closed on
Sep 28, 2004
Sold by
Wilson Charles Jeffrey and Wilson Charles Victoria
Bought by
Three Muses Group Llc
Current Estimated Value
Purchase Details
Closed on
Apr 30, 2004
Sold by
Davis Jack and Davis Julia K
Bought by
Davis Jack and Davis Julie K
Purchase Details
Closed on
Nov 29, 2000
Sold by
Jensen Stephen M
Bought by
Wilson Charles Jeff and Wilson Charles Victoria
Purchase Details
Closed on
Oct 8, 1998
Sold by
Erickson A Lanny
Bought by
Jensen Stephen M
Home Financials for this Owner
Home Financials are based on the most recent Mortgage that was taken out on this home.
Original Mortgage
$260,000
Interest Rate
6.88%
Create a Home Valuation Report for This Property
The Home Valuation Report is an in-depth analysis detailing your home's value as well as a comparison with similar homes in the area
Home Values in the Area
Average Home Value in this Area
Purchase History
| Date | Buyer | Sale Price | Title Company |
|---|---|---|---|
| Three Muses Group Llc | -- | -- | |
| Davis Jack | -- | -- | |
| Wilson Charles Jeff | $273,000 | American Title Group | |
| Jensen Stephen M | $225,000 | Oregon Title Insurance Co |
Source: Public Records
Mortgage History
| Date | Status | Borrower | Loan Amount |
|---|---|---|---|
| Previous Owner | Jensen Stephen M | $260,000 |
Source: Public Records
Tax History
| Year | Tax Paid | Tax Assessment Tax Assessment Total Assessment is a certain percentage of the fair market value that is determined by local assessors to be the total taxable value of land and additions on the property. | Land | Improvement |
|---|---|---|---|---|
| 2025 | -- | -- | -- | -- |
| 2024 | $20,937 | $1,056,417 | -- | -- |
| 2023 | $20,937 | $1,025,648 | -- | -- |
| 2022 | $19,614 | $995,775 | $0 | $0 |
| 2021 | $18,422 | $966,772 | $0 | $0 |
| 2020 | $18,487 | $938,614 | $0 | $0 |
| 2019 | $17,855 | $911,276 | $0 | $0 |
| 2018 | $16,807 | $858,965 | $0 | $0 |
| 2017 | $16,054 | $858,965 | $0 | $0 |
| 2016 | $15,656 | $833,947 | $0 | $0 |
| 2015 | $15,206 | $809,657 | $0 | $0 |
| 2014 | $14,900 | $786,075 | $0 | $0 |
Source: Public Records
Map
Nearby Homes
- 0 Unknown Unit 480745727
- 147 Shelton McMurphey Blvd
- 2036 Eastwood Ln
- 490 W 4th Ave
- 427 Washington St
- 509 E 13th Ave
- 974 Lincoln St
- 280 W 11th Ave
- 508 E 14th Ave
- 875 Sand Ave
- 1034 Lawrence St
- 1492 Pearl St
- 1375 Olive St Unit 503
- 961 Jefferson St
- 211 Monroe St
- 1460 Willamette St
- 9 N Monroe St Unit C
- 9 N Monroe St Unit B
- 9 N Monroe St Unit D
- 9 N Monroe St Unit A
